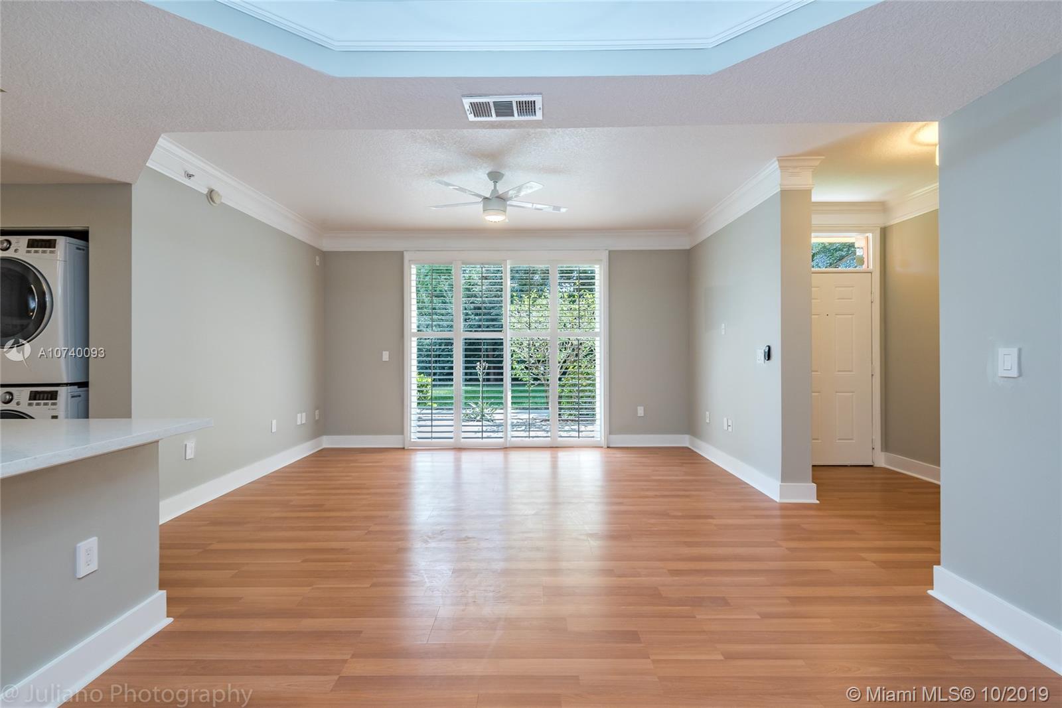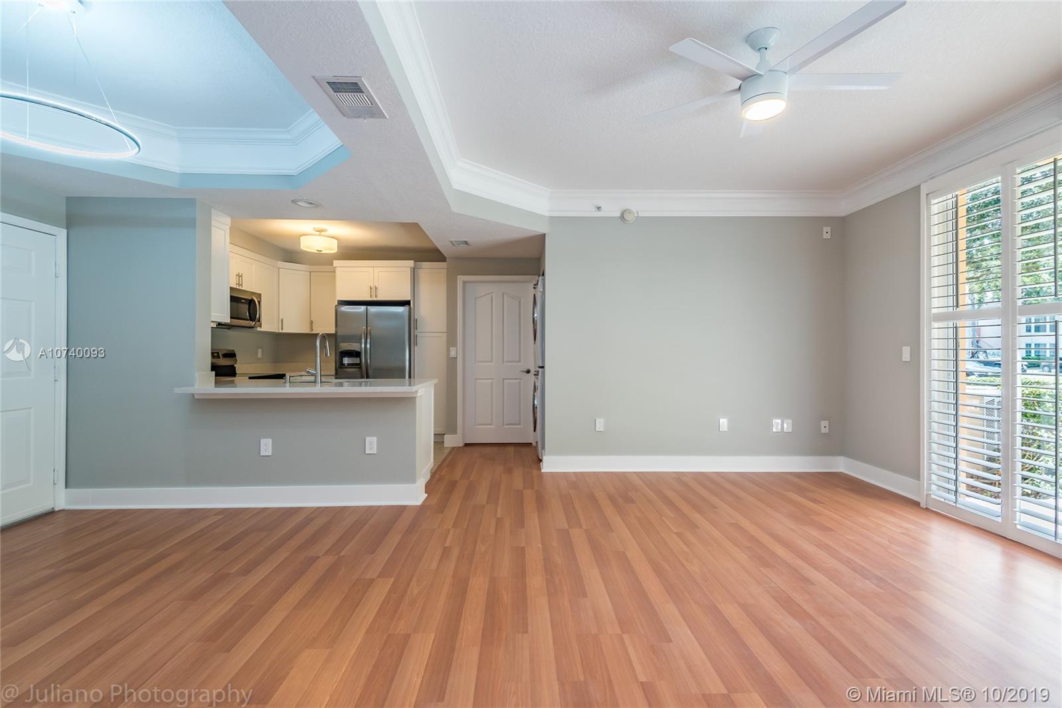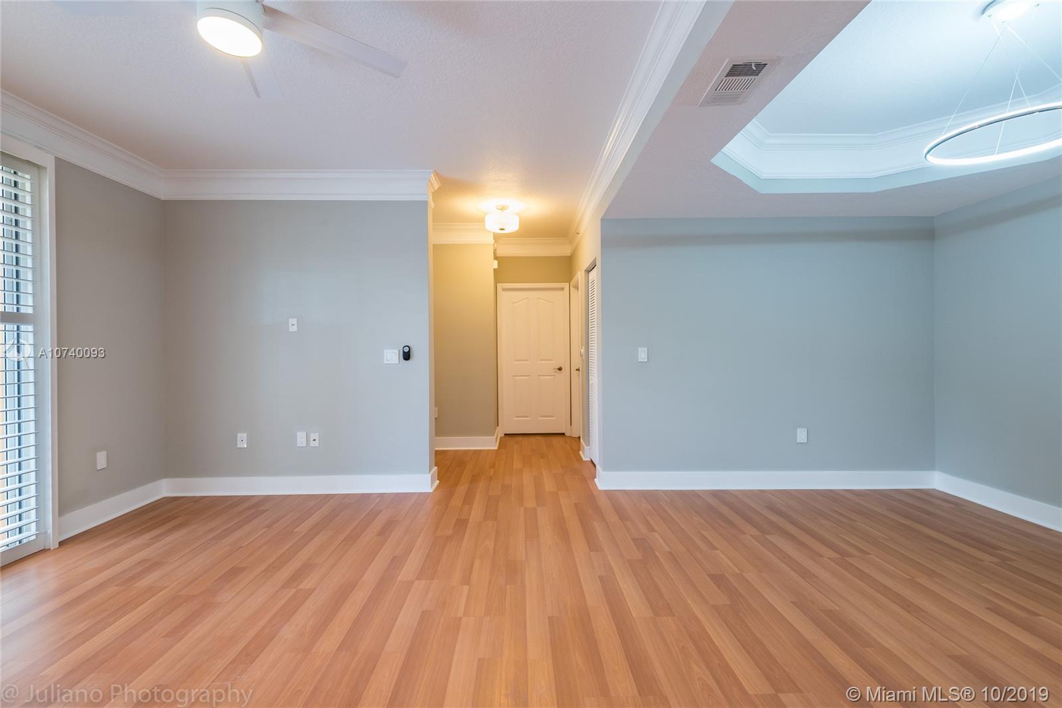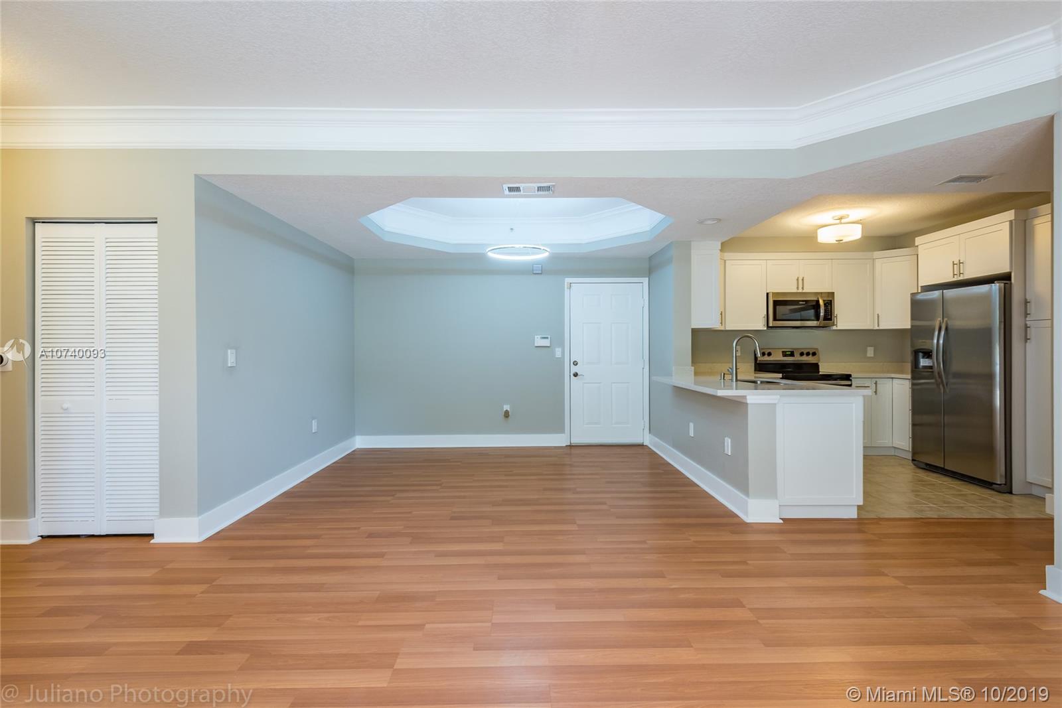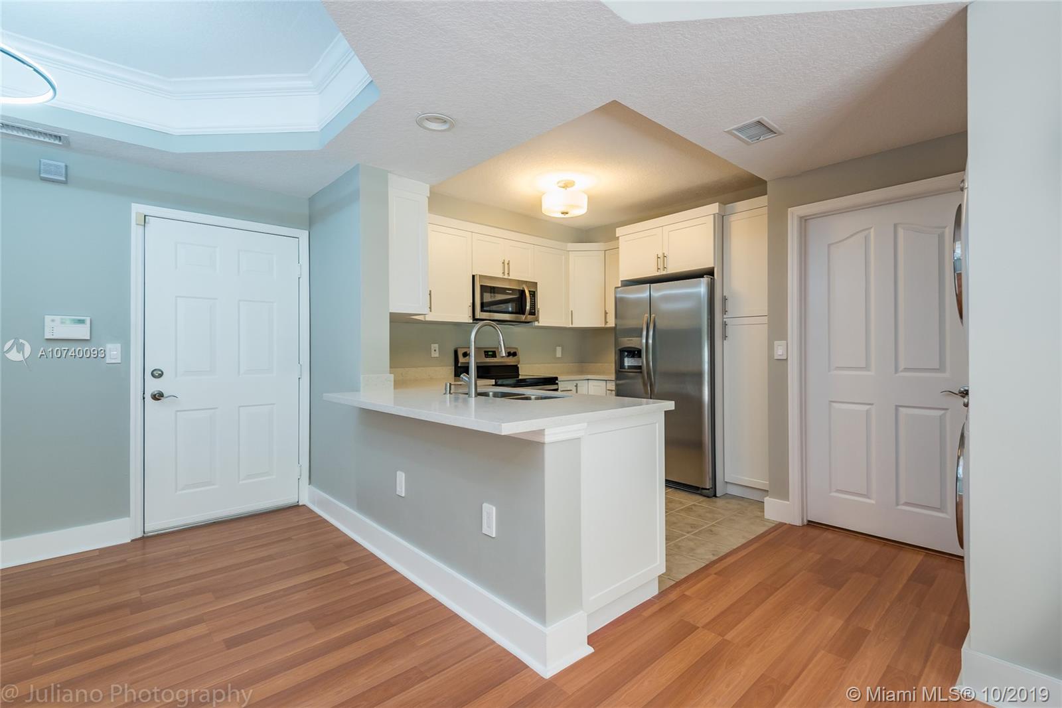$277,000
$284,000
2.5%For more information regarding the value of a property, please contact us for a free consultation.
2030 Alta Meadows Ln #1210 Delray Beach, FL 33444
2 Beds
2 Baths
1,131 SqFt
Key Details
Sold Price $277,000
Property Type Condo
Sub Type Condominium
Listing Status Sold
Purchase Type For Sale
Square Footage 1,131 sqft
Price per Sqft $244
Subdivision Tierra Verde At Delray Be
MLS Listing ID A10740093
Sold Date 02/18/20
Style Garden Apartment
Bedrooms 2
Full Baths 2
Construction Status Condo-Conversion
HOA Fees $285/mo
HOA Y/N Yes
Year Built 2002
Annual Tax Amount $1,446
Tax Year 2019
Contingent No Contingencies
Property Description
Light & Bright - Corner Unit – Villa in Tierra Verde- Luxurious 2/2 – Ground Floor - with 1 Car Garage Attached. Whole unit updated- almost brand new! Redesigned and never used kitchen and kitchen appliances. New bathroom vanities, light fixtures, and mirrors as well. Plantation shutters in main living room- entire unit just repainted- including doors and trim. Upgraded with Nest Thermostat 3rd Generation and Ring Doorbell as well!! Gated Resort-Style Community in East Delray with Elegant Clubhouse, Heated Pool, Fitness Center, Tennis and Basketball Courts. Minutes to the Beach, Transportation and All Entertainment. Low Fees. Pet & Investor Friendly! Unit is vacant and on Supra iBox- call listing agent with any and all questions!
Location
State FL
County Palm Beach County
Community Tierra Verde At Delray Be
Area 4480
Direction Linton East to SW 10th Street- Straight on SW 10th Street to Tierra Verde. After gate go straight thru roundabout (passing playground) and veer to the right after speed bump. Third building on the right. Front door on the side of the building facing lake.
Interior
Interior Features Breakfast Bar, Built-in Features, Bedroom on Main Level, Entrance Foyer, First Floor Entry, Living/Dining Room, Main Level Master, Main Living Area Entry Level, Split Bedrooms, Walk-In Closet(s)
Heating Central
Cooling Central Air, Ceiling Fan(s)
Flooring Ceramic Tile, Wood
Furnishings Unfurnished
Window Features Plantation Shutters
Appliance Dryer, Dishwasher, Electric Range, Electric Water Heater, Disposal, Ice Maker, Microwave, Refrigerator, Self Cleaning Oven, Washer
Exterior
Exterior Feature Patio, Storm/Security Shutters
Parking Features Attached
Garage Spaces 1.0
Carport Spaces 1
Pool Association, Heated
Amenities Available Basketball Court, Billiard Room, Business Center, Clubhouse, Fitness Center, Library, Playground, Pool, Tennis Court(s), Trash
Waterfront Description Lake Front,Waterfront
View Y/N Yes
View Garden, Lake
Porch Patio
Garage Yes
Building
Faces East
Architectural Style Garden Apartment
Structure Type Block
Construction Status Condo-Conversion
Schools
Elementary Schools Pine Grove
Middle Schools Carver; G.W.
High Schools Boca Raton Community
Others
Pets Allowed Conditional, Yes
HOA Fee Include Maintenance Grounds,Sewer,Trash,Water
Senior Community No
Tax ID 12434629440121210
Security Features Fire Sprinkler System,Smoke Detector(s)
Acceptable Financing Cash, Conventional
Listing Terms Cash, Conventional
Financing Conventional
Pets Allowed Conditional, Yes
Read Less
Want to know what your home might be worth? Contact us for a FREE valuation!

Our team is ready to help you sell your home for the highest possible price ASAP
Bought with Korman Realty LLC

