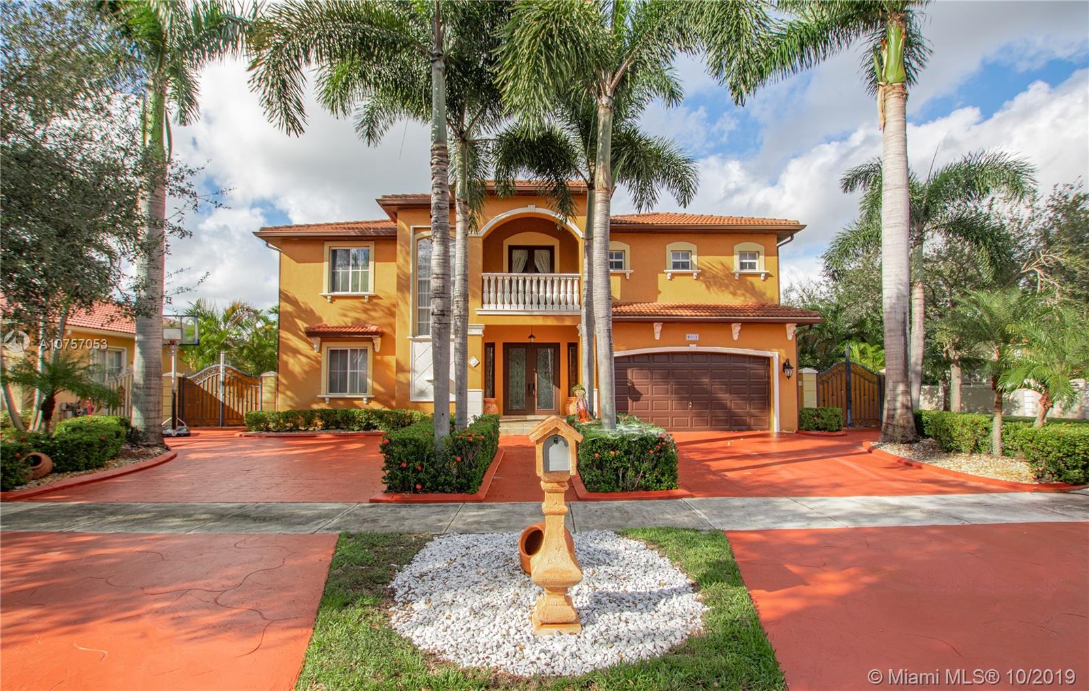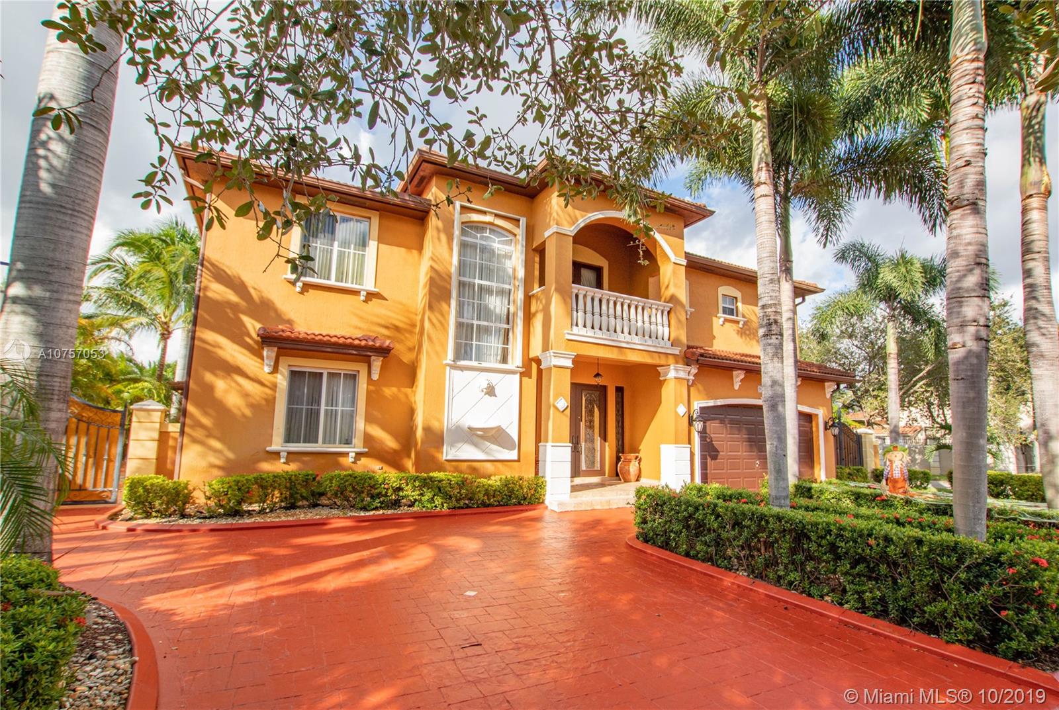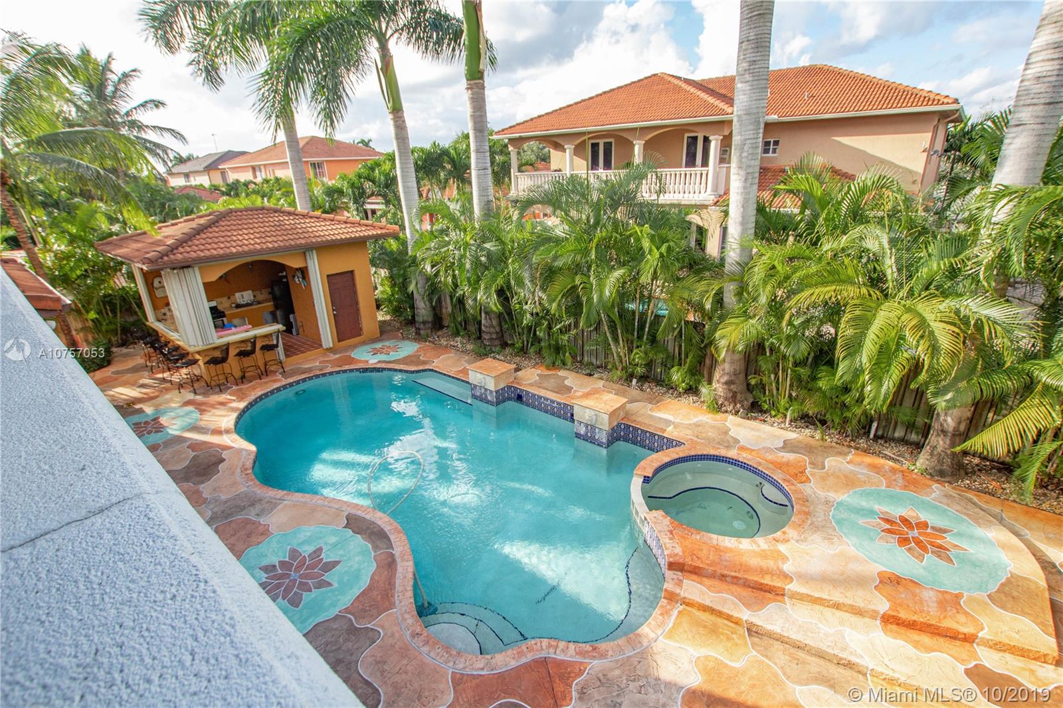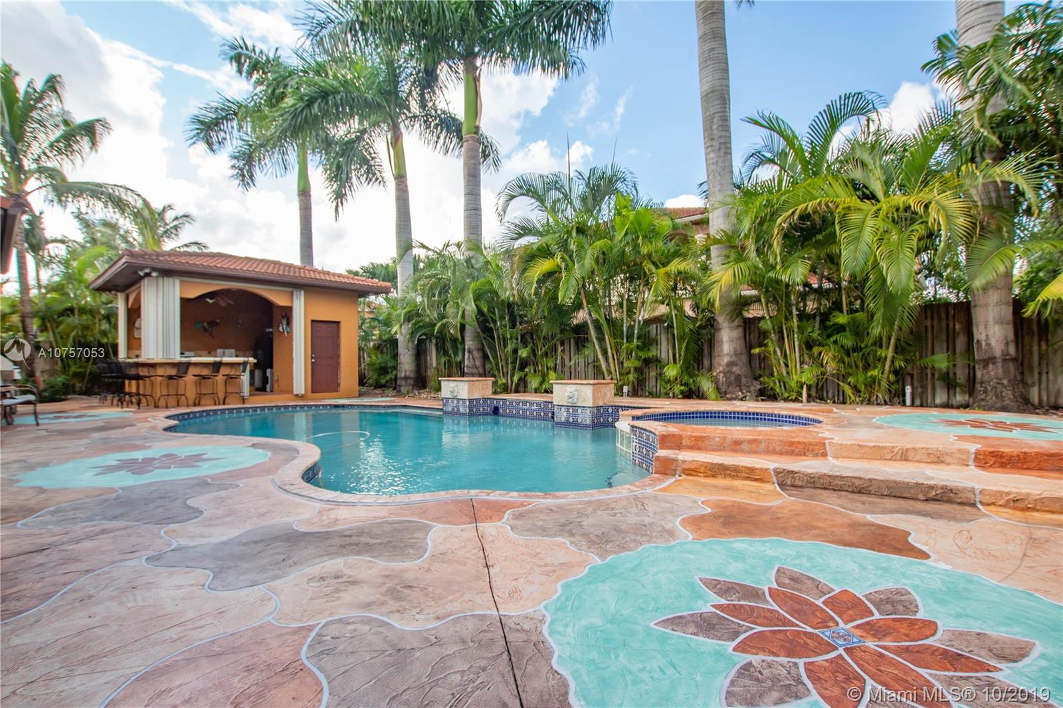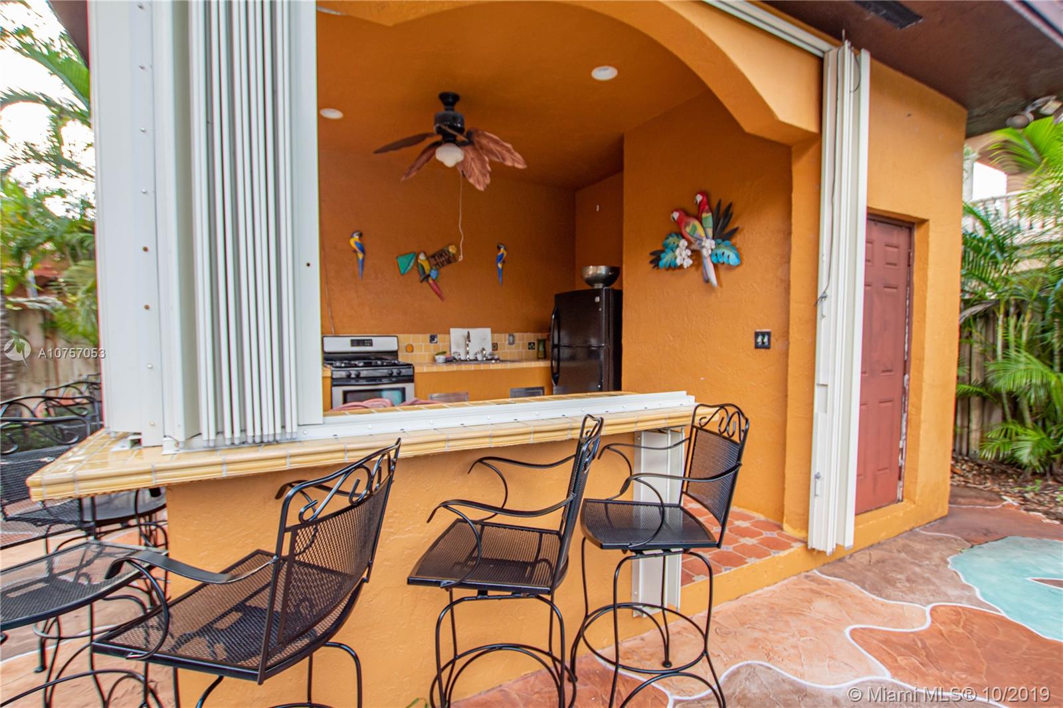$705,000
$724,900
2.7%For more information regarding the value of a property, please contact us for a free consultation.
9003 NW 174th St Hialeah, FL 33018
4 Beds
3 Baths
3,238 SqFt
Key Details
Sold Price $705,000
Property Type Single Family Home
Sub Type Single Family Residence
Listing Status Sold
Purchase Type For Sale
Square Footage 3,238 sqft
Price per Sqft $217
Subdivision West Lakes Estates Sub
MLS Listing ID A10757053
Sold Date 04/10/20
Style Detached,Two Story
Bedrooms 4
Full Baths 3
Construction Status Resale
HOA Fees $12/ann
HOA Y/N Yes
Year Built 2002
Annual Tax Amount $5,312
Tax Year 2018
Contingent Pending Inspections
Lot Size 8,491 Sqft
Property Description
This admirable and spacious 4 bedroom/3 bathroom (+ Full outdoor Pool bath) home is a remarkable Spanish Mediterranean style, with 10ft. ceilings throughout all bedrooms. Granite counter tops and updated stainless steel appliances in the kitchen. One bedroom and bathroom located on the 1st floor, perfect as an office or in-laws quarters. Standing on a corner lot, boasting over 8,000 sq.ft., this property has enough space for a Boat or RV/Camper on either side. Tropical oasis Heated pool, with Salt water features and full outdoor kitchen/bar with gas range included. A large master bedroom with an en suite balcony overlooking the pool and walk in closets. 2 Car garage. Extremely low association fee paid yearly. Walking distance to an A+ rated School. Furniture Can be included in the sale.
Location
State FL
County Miami-dade County
Community West Lakes Estates Sub
Area 20
Direction Use Waze or Google Maps for accurate directions.
Interior
Interior Features Bedroom on Main Level, Breakfast Area, Dining Area, Separate/Formal Dining Room, Entrance Foyer, Eat-in Kitchen, French Door(s)/Atrium Door(s), Living/Dining Room, Split Bedrooms, Upper Level Master, Vaulted Ceiling(s), Walk-In Closet(s)
Heating Central
Cooling Central Air, Ceiling Fan(s)
Flooring Concrete, Ceramic Tile, Wood
Furnishings Furnished
Appliance Dishwasher, Electric Range, Disposal, Gas Range, Microwave, Refrigerator, Self Cleaning Oven, Water Purifier
Laundry Washer Hookup, Dryer Hookup, In Garage
Exterior
Exterior Feature Awning(s), Balcony, Fence, Lighting, Storm/Security Shutters
Garage Spaces 2.0
Pool Heated, In Ground, Outside Bath Access, Pool
Community Features Maintained Community, Street Lights
Utilities Available Cable Available
Waterfront No
View Garden, Pool
Roof Type Barrel
Porch Balcony, Open
Garage Yes
Building
Lot Description 1/4 to 1/2 Acre Lot
Faces Southwest
Story 2
Sewer Public Sewer
Water Public
Architectural Style Detached, Two Story
Level or Stories Two
Structure Type Block
Construction Status Resale
Schools
Elementary Schools Palm Springs North
Middle Schools Chiles; Lawton
High Schools Goleman Barbara
Others
Pets Allowed No Pet Restrictions, Yes
Senior Community No
Tax ID 30-20-09-004-0550
Acceptable Financing Cash, Conventional
Listing Terms Cash, Conventional
Financing Conventional
Pets Description No Pet Restrictions, Yes
Read Less
Want to know what your home might be worth? Contact us for a FREE valuation!

Our team is ready to help you sell your home for the highest possible price ASAP
Bought with Homes R Us Propts Realty Corp


