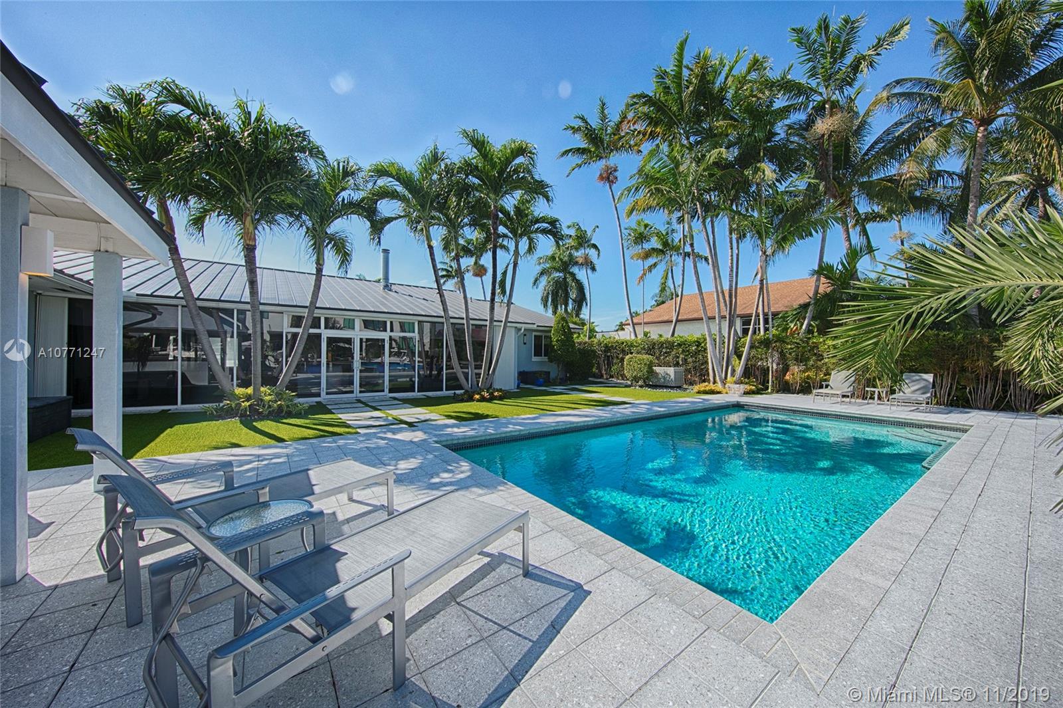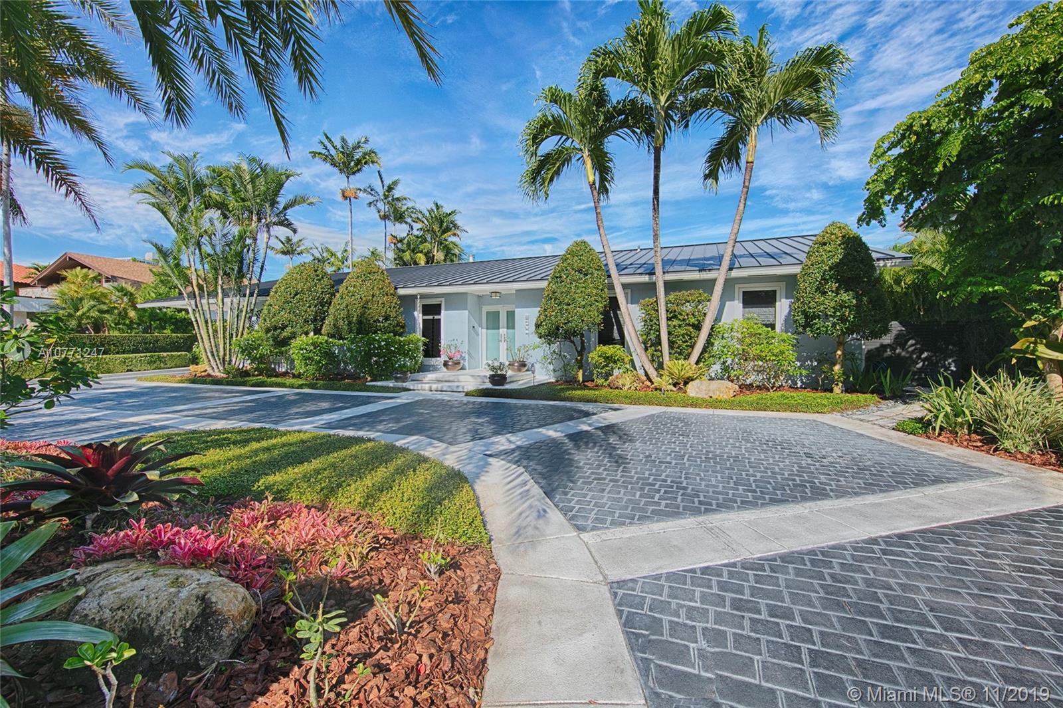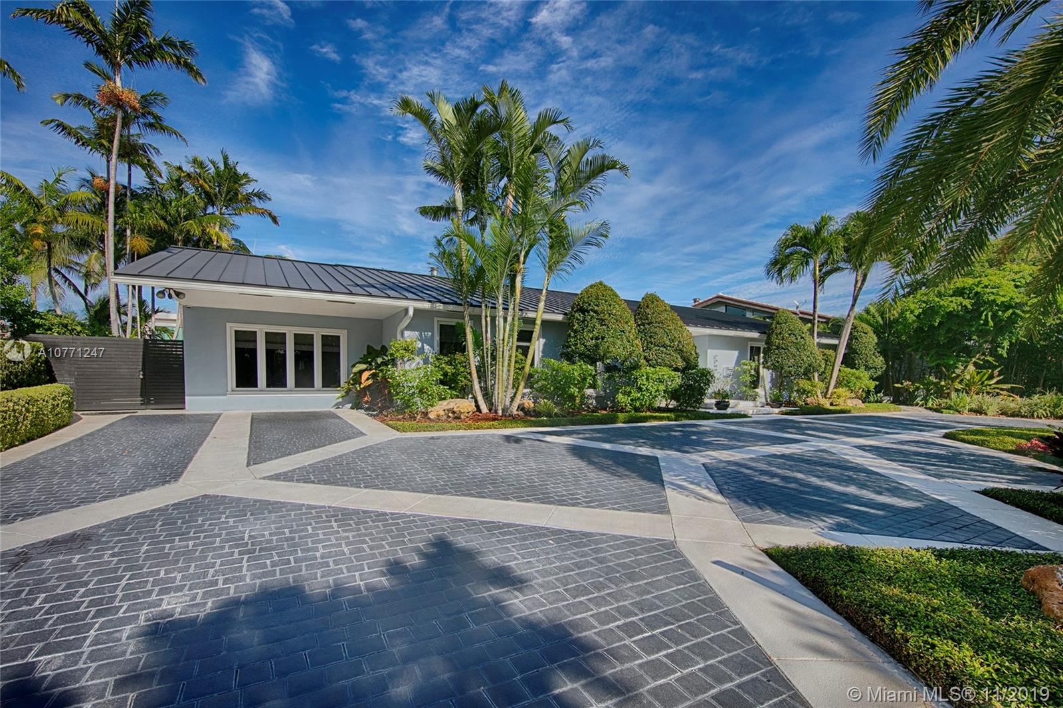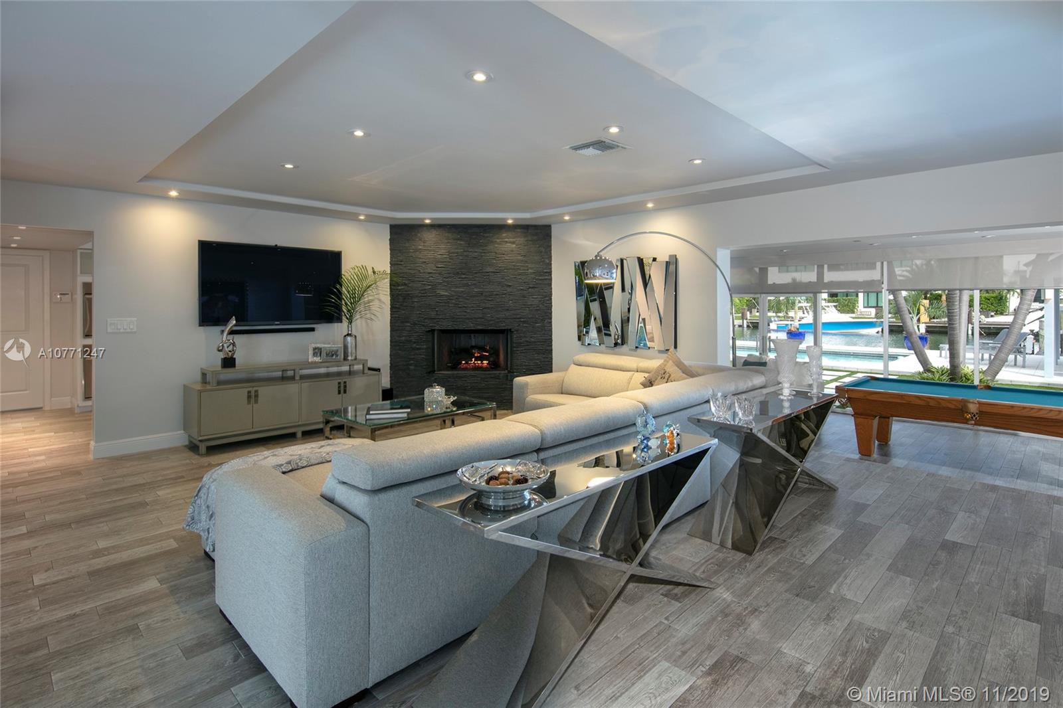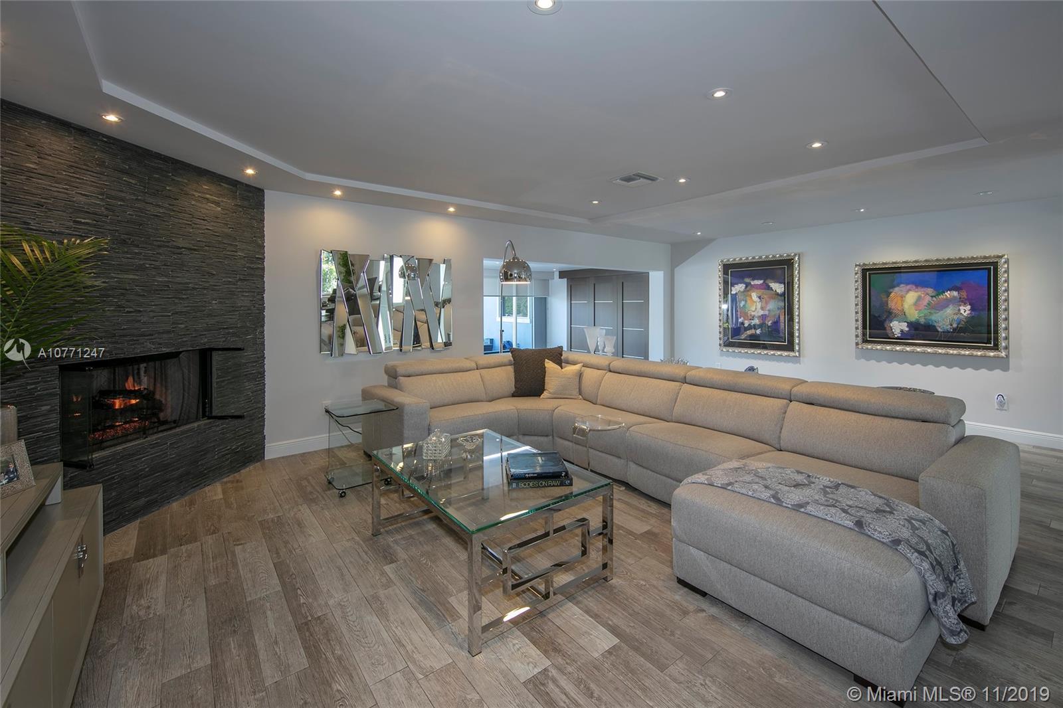$1,995,000
$1,995,000
For more information regarding the value of a property, please contact us for a free consultation.
2047 NE 120th Rd North Miami, FL 33181
5 Beds
4 Baths
4,472 SqFt
Key Details
Sold Price $1,995,000
Property Type Single Family Home
Sub Type Single Family Residence
Listing Status Sold
Purchase Type For Sale
Square Footage 4,472 sqft
Price per Sqft $446
Subdivision San Souci Estates
MLS Listing ID A10771247
Sold Date 03/17/20
Style Detached,One Story
Bedrooms 5
Full Baths 4
Construction Status Resale
HOA Y/N No
Year Built 1969
Annual Tax Amount $140,987
Tax Year 2019
Contingent No Contingencies
Lot Size 0.287 Acres
Property Description
Stunning Key West style waterfront home on the most beautiful street in Sans Souci Estates. This 5bd/4ba 4054 sf (per survey) one story sprawling home sits on an oversized 12,500sf lot w/100' on the water. Impeccably remodeled w/all new contemporary bthrms that reflect a quiet elegance throughout. This open floor plan is designed perfectly for entertaining/family gatherings. Floor to ceiling glass windows/doors highlight the outdoor pool/patio, summer kitch, lg gazebo & expansive water views from every room. Huge master w/exquisite spa/ bath/sitting area, + 4 more spacious bdrms. New roof, impact windows, new air conditioners, electric boat lift (10,000lbs) natural gas generator that runs entire house. Breathtaking during the day & equally impressive at night w/outdoor lighting throughout!
Location
State FL
County Miami-dade County
Community San Souci Estates
Area 22
Interior
Interior Features Wet Bar, Built-in Features, Bedroom on Main Level, Breakfast Area, Closet Cabinetry, Eat-in Kitchen, French Door(s)/Atrium Door(s), First Floor Entry, Fireplace, Garden Tub/Roman Tub, Living/Dining Room, Main Level Master, Pantry, Sitting Area in Master, Stacked Bedrooms, Bar, Walk-In Closet(s)
Heating Electric
Cooling Ceiling Fan(s), Electric
Flooring Tile
Fireplace Yes
Window Features Blinds,Impact Glass
Appliance Built-In Oven, Dishwasher, Electric Range, Disposal, Ice Maker, Microwave, Refrigerator, Self Cleaning Oven, Washer
Exterior
Exterior Feature Deck, Fence, Security/High Impact Doors, Lighting, Outdoor Grill, Outdoor Shower, Patio, Storm/Security Shutters
Pool Heated, In Ground, Pool
Community Features Tennis Court(s)
Waterfront Yes
Waterfront Description Canal Front,Ocean Access,Seawall
View Y/N Yes
View Canal
Roof Type Metal
Porch Deck, Patio
Parking Type Circular Driveway, Guest, Paver Block
Garage No
Building
Lot Description 1/4 to 1/2 Acre Lot
Faces South
Story 1
Sewer Public Sewer
Water Public
Architectural Style Detached, One Story
Structure Type Block
Construction Status Resale
Others
Pets Allowed No Pet Restrictions, Yes
Senior Community No
Tax ID 06-22-28-011-3830
Security Features Security System Owned,Security Guard
Acceptable Financing Cash, Conventional
Listing Terms Cash, Conventional
Financing Cash
Pets Description No Pet Restrictions, Yes
Read Less
Want to know what your home might be worth? Contact us for a FREE valuation!

Our team is ready to help you sell your home for the highest possible price ASAP
Bought with RE/MAX 5 Star Realty


