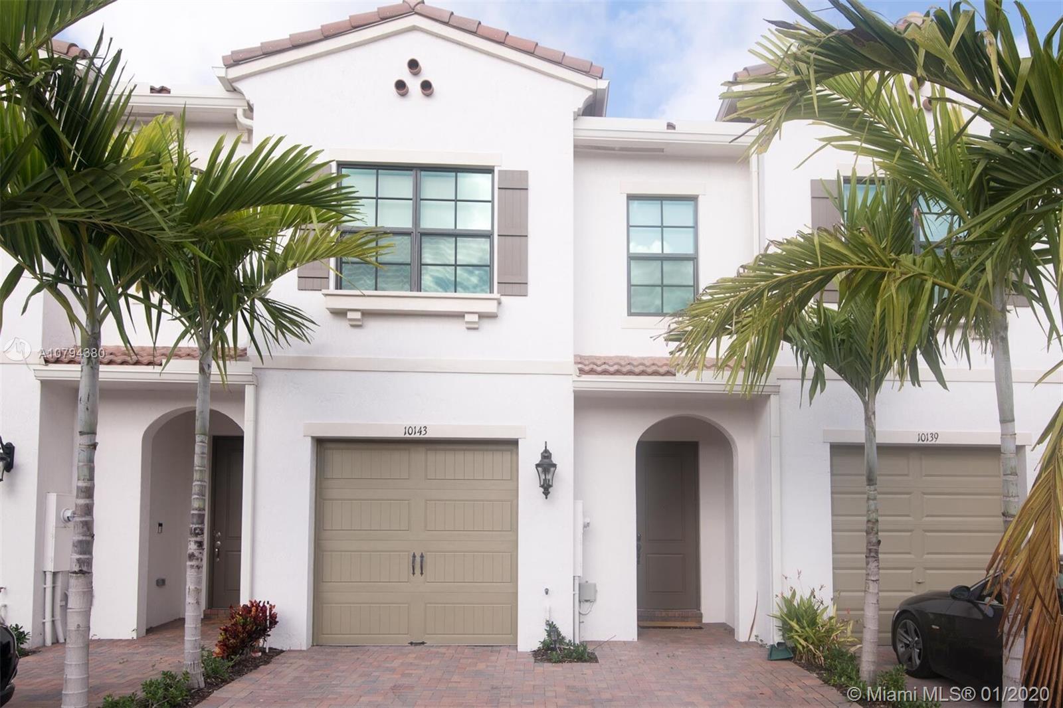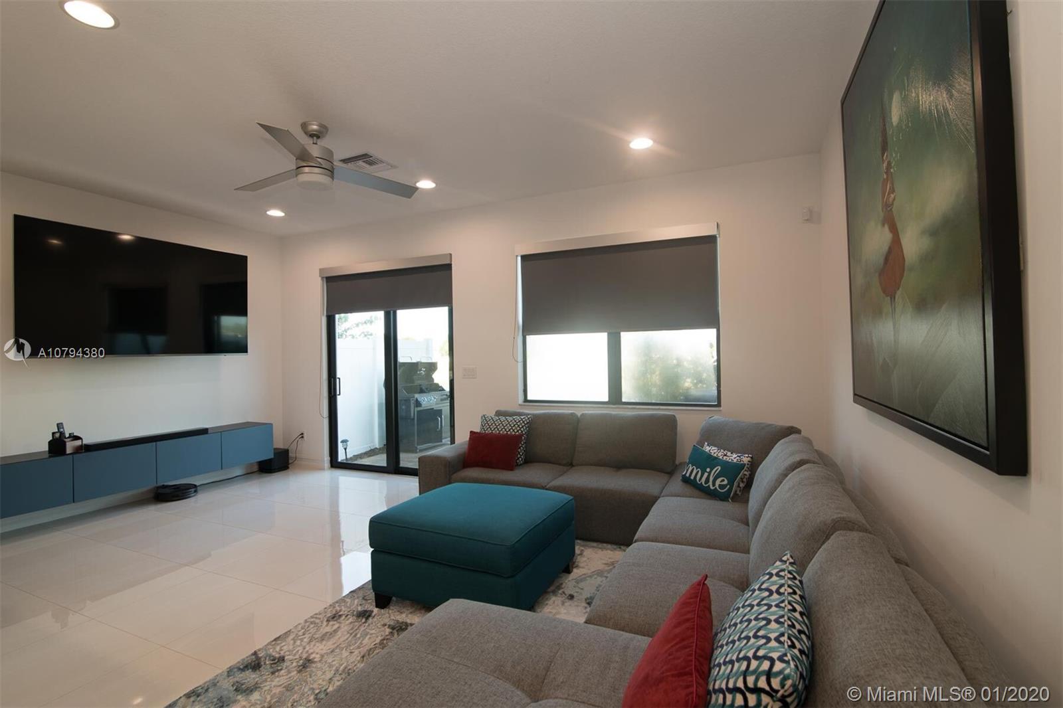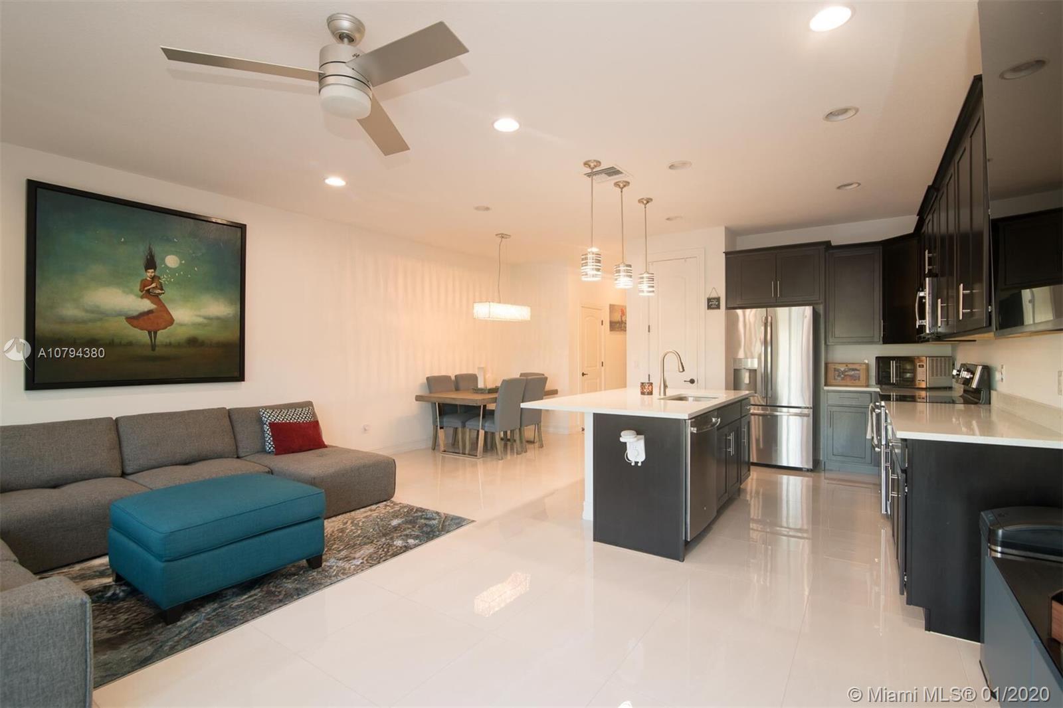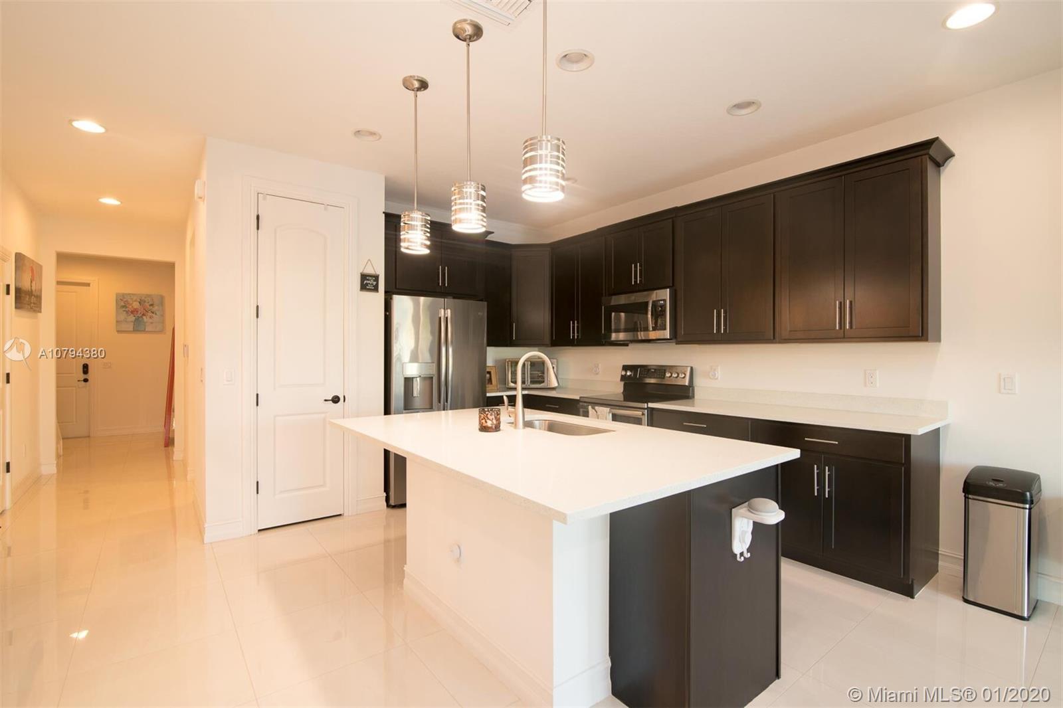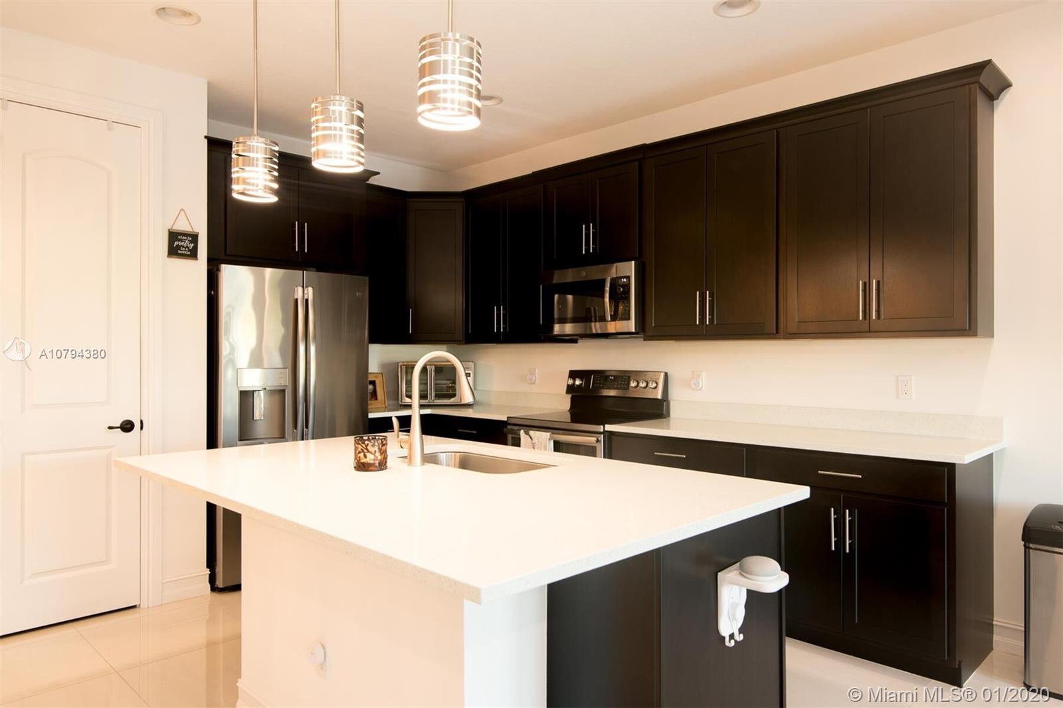$380,000
$399,990
5.0%For more information regarding the value of a property, please contact us for a free consultation.
10143 Akenside Dr Boca Raton, FL 33428
3 Beds
3 Baths
Key Details
Sold Price $380,000
Property Type Townhouse
Sub Type Townhouse
Listing Status Sold
Purchase Type For Sale
Subdivision Boca Dunes Pud
MLS Listing ID A10794380
Sold Date 10/01/20
Style Other
Bedrooms 3
Full Baths 2
Half Baths 1
Construction Status New Construction
HOA Fees $249/mo
HOA Y/N Yes
Year Built 2019
Annual Tax Amount $937
Tax Year 2019
Contingent Lease Option
Property Description
The Arabella II offers an open concept plan with Impressive Kitchen & Oversized Suite-Bathroom. Durable, storm ready, 2 story CBS construction with Hurricane Impact Windows. The house comes smart with a nest thermostat, 2 smart locks on the garage & front door. Google home mini in 3 rooms & Alexa echo in the office. 2 wifi smart ceilings fans, smart lighting in upstairs bathrooms, master bedroom & living room. Can also be sold furnished, including 3 google wifi router & amazon fire sticks on every tv. 4 smart tv's with a 81" smart QLED TV in the living room & a smart garage. NEW gated luxury townhome community offers spacious home designs surrounded by Boca Dunes golf course. Resort-style amenities include a clubhouse, pool, spa, fitness center, tot lot & parks.
Location
State FL
County Palm Beach County
Community Boca Dunes Pud
Area 4780
Direction North of SW 18th Street, East of 441/SR-7
Interior
Interior Features Built-in Features, First Floor Entry, Upper Level Master
Heating Central
Cooling Central Air, Ceiling Fan(s)
Flooring Other
Furnishings Negotiable
Exterior
Garage Spaces 1.0
Amenities Available Cabana, Clubhouse, Fitness Center, Barbecue, Picnic Area
Waterfront Yes
Waterfront Description Lake Front,Waterfront
View Y/N Yes
View Lake
Parking Type Detached, Two or More Spaces, Garage Door Opener
Garage Yes
Building
Architectural Style Other
Structure Type Block
Construction Status New Construction
Others
Pets Allowed Size Limit, Yes
HOA Fee Include Common Areas,Maintenance Grounds,Maintenance Structure
Senior Community No
Tax ID 00424730400001870
Acceptable Financing Assumable, Conventional, FHA, VA Loan
Listing Terms Assumable, Conventional, FHA, VA Loan
Financing FHA
Pets Description Size Limit, Yes
Read Less
Want to know what your home might be worth? Contact us for a FREE valuation!

Our team is ready to help you sell your home for the highest possible price ASAP
Bought with United Realty Group Inc


