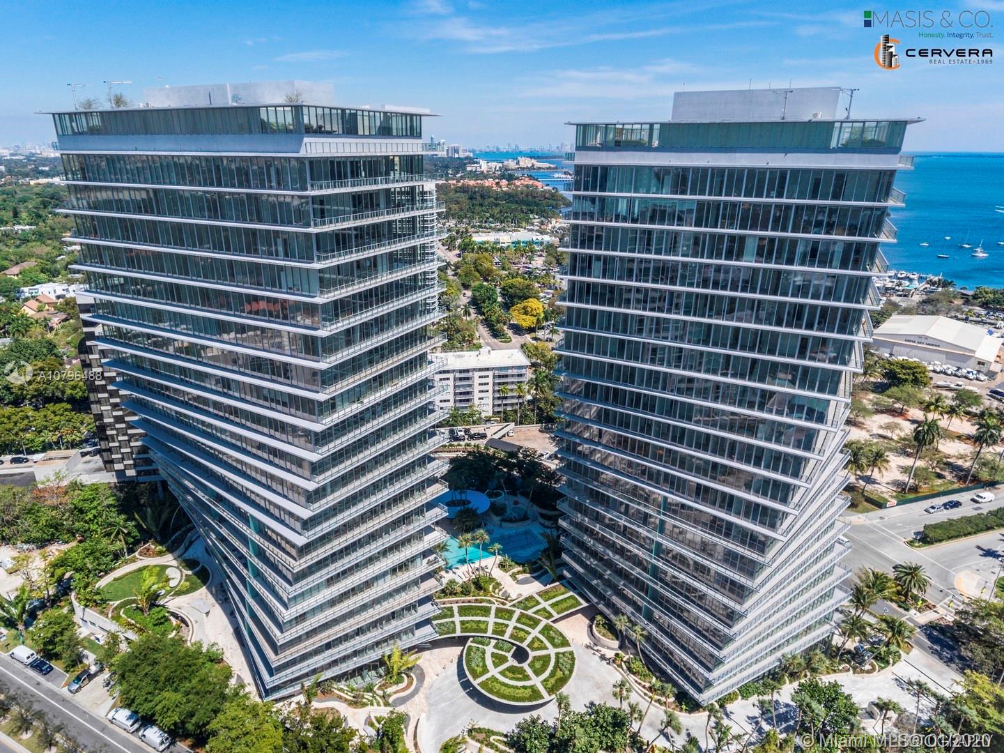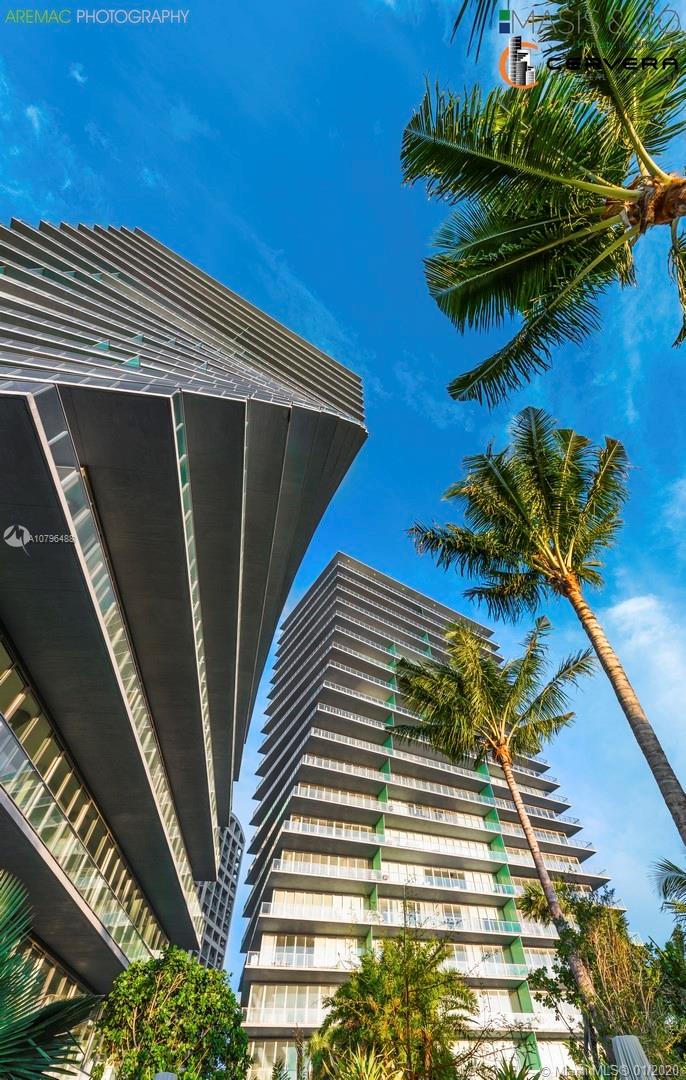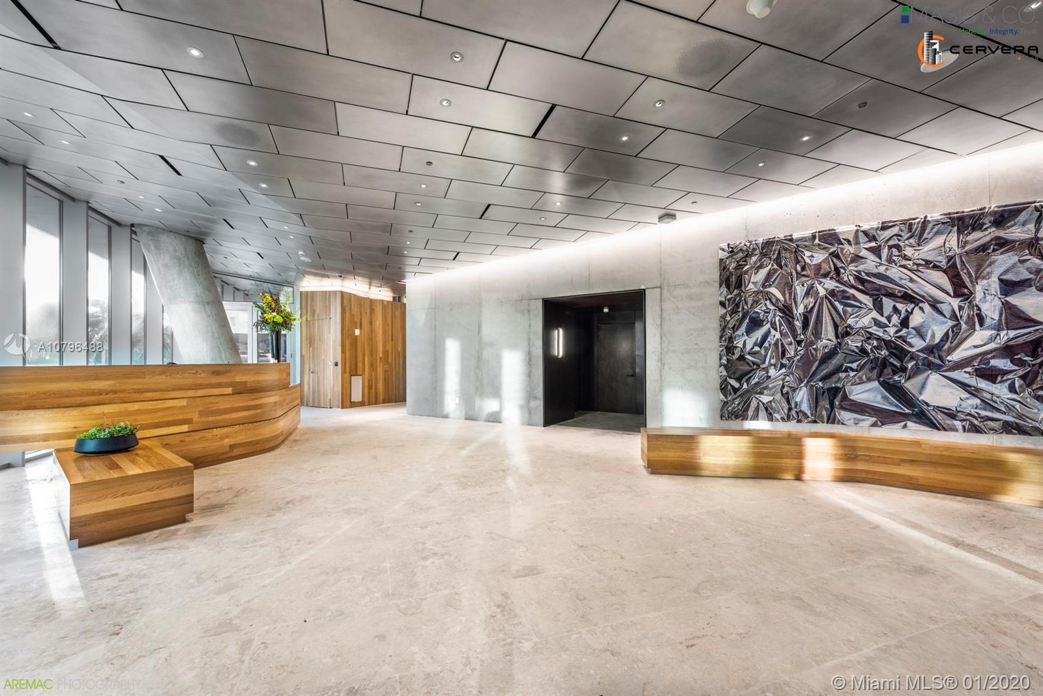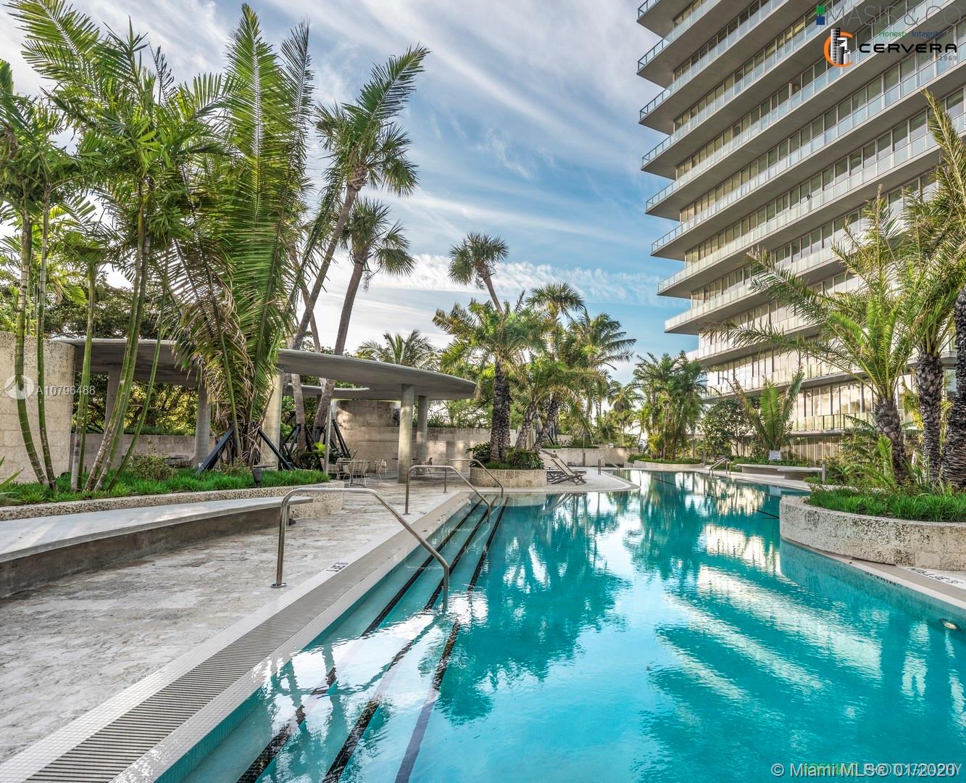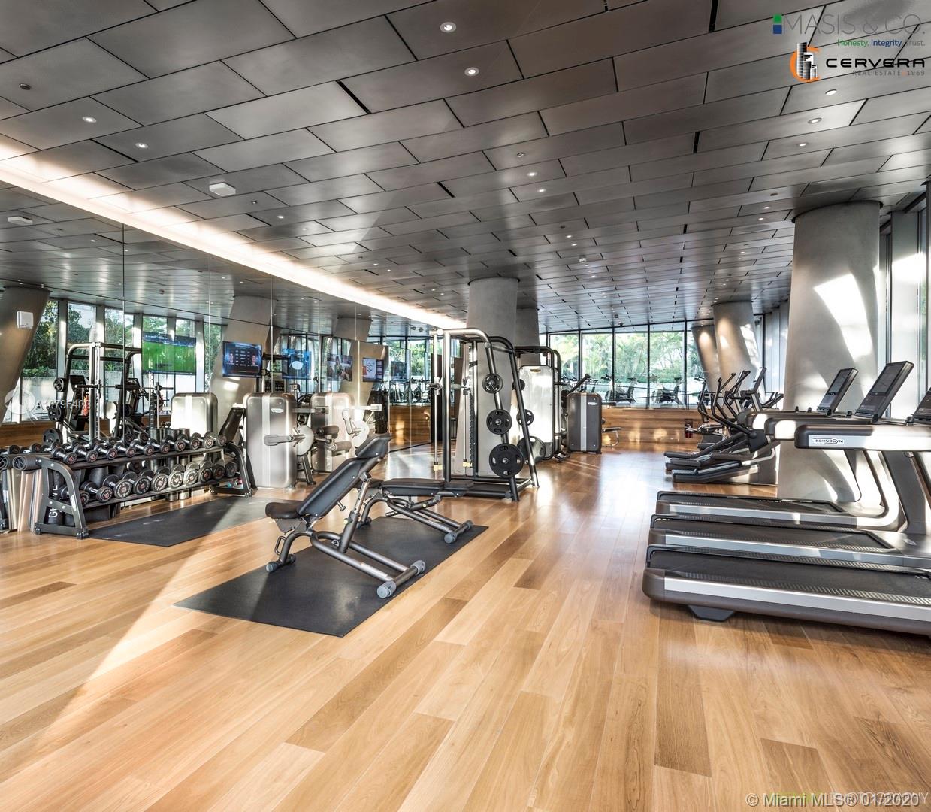$3,250,000
$3,500,000
7.1%For more information regarding the value of a property, please contact us for a free consultation.
2669 S Bayshore Dr #803N Coconut Grove, FL 33133
4 Beds
6 Baths
4,179 SqFt
Key Details
Sold Price $3,250,000
Property Type Condo
Sub Type Condominium
Listing Status Sold
Purchase Type For Sale
Square Footage 4,179 sqft
Price per Sqft $777
Subdivision The Grove At Grand Bay
MLS Listing ID A10796488
Sold Date 01/24/20
Style High Rise
Bedrooms 4
Full Baths 5
Half Baths 1
Construction Status Resale
HOA Y/N Yes
Year Built 2016
Annual Tax Amount $53,592
Tax Year 2019
Property Description
Opportunity knocks! A must see! Gorgeous, corner 4 bedroom plus staff quarters and 5 1/2 baths residence located in the most iconic building in Coconut Grove; Grove at Grand Bay. Designed by award winning architect Bjarke Ingels. This residence offers 180degrees of East, North/West views with a wrap around terrace. Private elevators take you directly into this fully finished, never lived in 03 line. Grove at Grand Bay is the Most sought after building in Coconut Grove. If private, boutique and exclusivity is what you are looking for, this is the building for you. Luxury finishes include Miele stainless steal appliances, Snaidero Cabinetry, Gas cooking. Take in the Gorgeous landscaping by Raymond Jungles as you drive in. Service is superb. Private Onsite Restaurant. Private 2 Car Garage.
Location
State FL
County Miami-dade County
Community The Grove At Grand Bay
Area 41
Direction South Bayshore Drive and approximately 27th Avenue
Interior
Interior Features Bedroom on Main Level, Breakfast Area, Closet Cabinetry, Entrance Foyer, Main Living Area Entry Level
Heating Central, Electric
Cooling Central Air, Electric
Flooring Ceramic Tile
Window Features Blinds,Impact Glass
Appliance Dryer, Dishwasher, Gas Range, Microwave, Refrigerator, Washer
Exterior
Exterior Feature Barbecue, Security/High Impact Doors
Garage Detached
Garage Spaces 2.0
Pool Association, Heated
Utilities Available Cable Available
Amenities Available Elevator(s), Fitness Center, Library, Other, Playground, Pool, Sauna, Spa/Hot Tub, Trash
Waterfront Yes
Waterfront Description Bay Front
View Y/N Yes
View Bay, Pool
Parking Type Detached, Underground, Garage, Two or More Spaces, Valet
Garage Yes
Building
Faces East
Architectural Style High Rise
Structure Type Block
Construction Status Resale
Others
Pets Allowed Size Limit, Yes
HOA Fee Include All Facilities,Common Areas,Cable TV,Insurance,Maintenance Grounds,Maintenance Structure,Parking,Pool(s),Security,Trash,Water
Senior Community No
Tax ID 01-41-22-040-0380
Security Features Smoke Detector(s)
Acceptable Financing Cash, Conventional, Other
Listing Terms Cash, Conventional, Other
Financing Cash
Special Listing Condition Listed As-Is
Pets Description Size Limit, Yes
Read Less
Want to know what your home might be worth? Contact us for a FREE valuation!

Our team is ready to help you sell your home for the highest possible price ASAP
Bought with Cervera Real Estate Inc.


