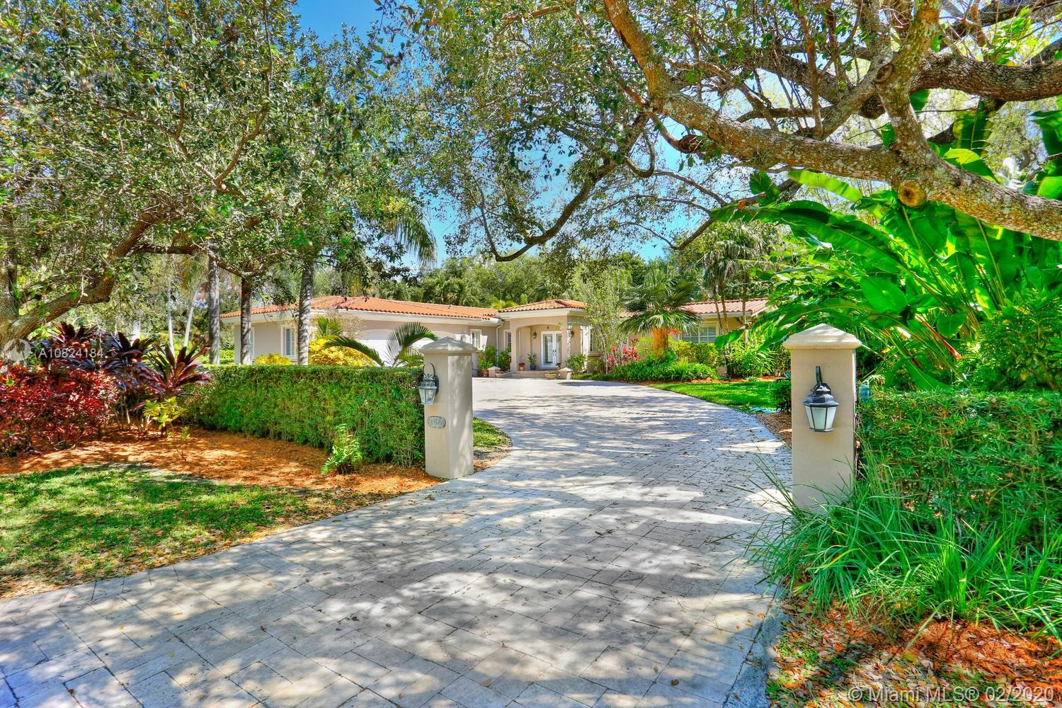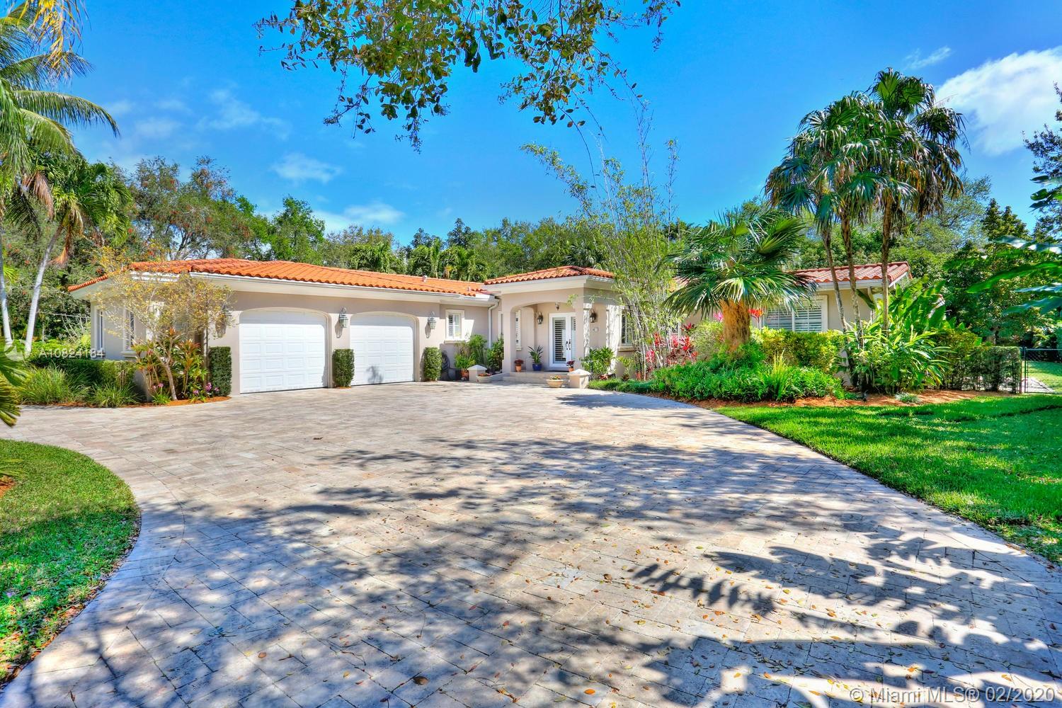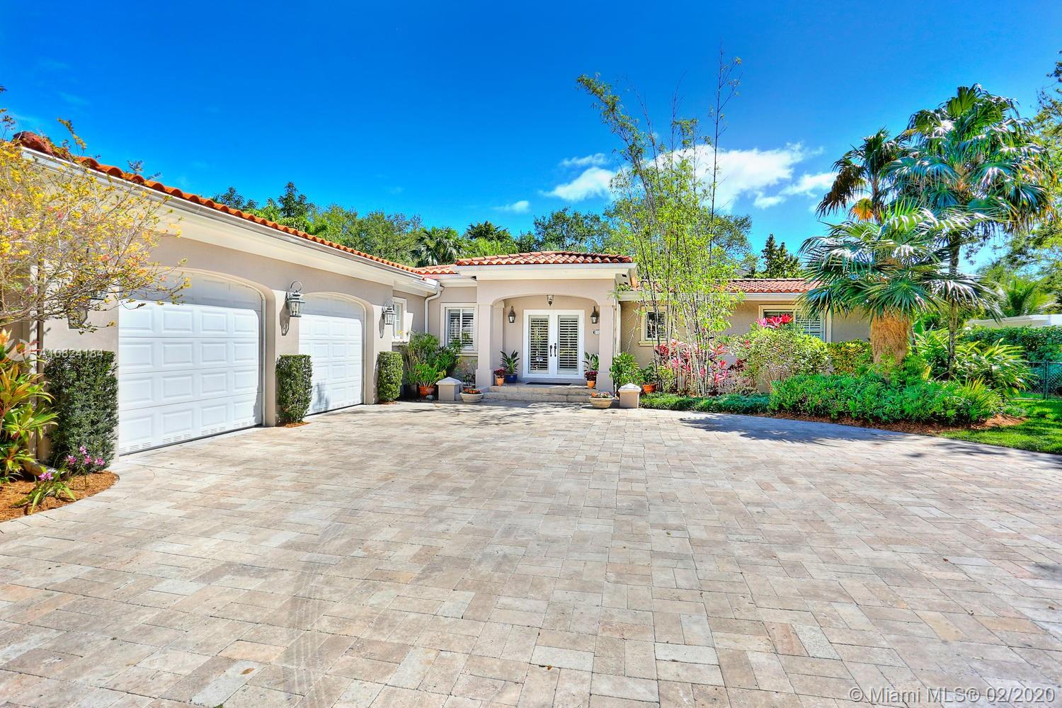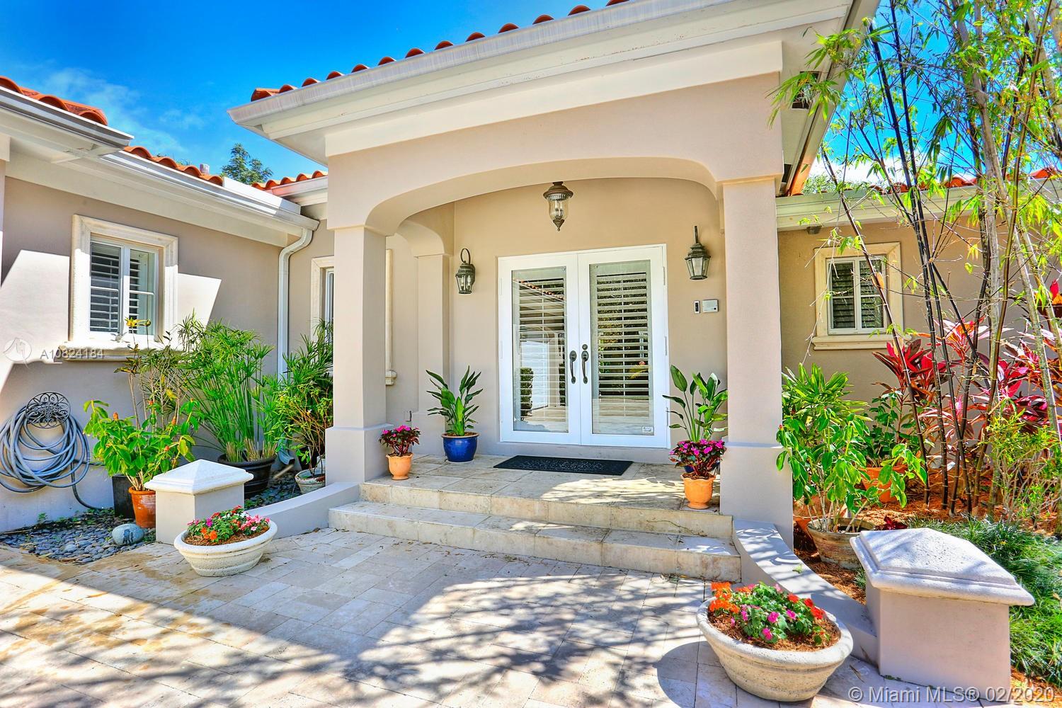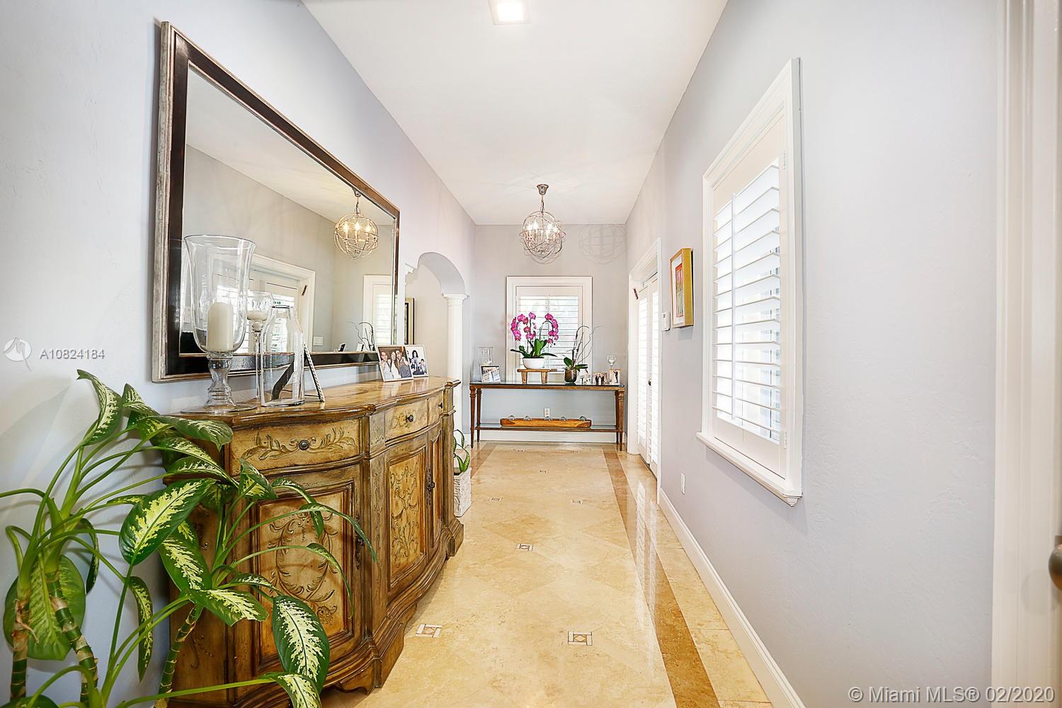$1,310,000
$1,449,000
9.6%For more information regarding the value of a property, please contact us for a free consultation.
10125 SW 60th Ave Pinecrest, FL 33156
5 Beds
5 Baths
3,304 SqFt
Key Details
Sold Price $1,310,000
Property Type Single Family Home
Sub Type Single Family Residence
Listing Status Sold
Purchase Type For Sale
Square Footage 3,304 sqft
Price per Sqft $396
Subdivision Felix Park Home Acres
MLS Listing ID A10824184
Sold Date 06/15/20
Style Detached,One Story
Bedrooms 5
Full Baths 4
Half Baths 1
Construction Status Resale
HOA Y/N No
Year Built 1954
Annual Tax Amount $7,772
Tax Year 2019
Contingent Pending Inspections
Lot Size 0.450 Acres
Property Description
Magazine quality estate surrounded by a ~20,000 SF lush tropical lot w/ mango & avocado trees. Located in a prime North Pinecrest neighborhood. Major renovation & expansion in 2003 w/additional recent updates including appliances, HVAC's, bathrooms & new roof. Light-filled living spaces feature marble & wood flooring, volume ceilings, California shutters, crown moldings & a working fireplace. Large, open kitchen has center island, bar seating, custom wood cabinetry, stainless appliances (including gas range), granite countertops, walk-in pantry and separate breakfast nook. Master suite features sitting area, walk-in closet and luxurious bath with frameless glass steam shower & soaking tub. Spectacular outdoor area offers covered terraces, pool w/spa & expansive ultra-private garden.
Location
State FL
County Miami-dade County
Community Felix Park Home Acres
Area 50
Interior
Interior Features Breakfast Bar, Built-in Features, Bedroom on Main Level, Breakfast Area, Closet Cabinetry, Dining Area, Separate/Formal Dining Room, Entrance Foyer, French Door(s)/Atrium Door(s), First Floor Entry, Fireplace, Garden Tub/Roman Tub, High Ceilings, Kitchen Island, Main Level Master, Sitting Area in Master, Skylights, Vaulted Ceiling(s), Bar, Walk-In Closet(s)
Heating Central, Electric
Cooling Central Air, Electric
Flooring Marble, Wood
Fireplace Yes
Window Features Impact Glass,Plantation Shutters,Skylight(s)
Appliance Built-In Oven, Dishwasher, Disposal, Gas Range, Microwave, Refrigerator, Washer
Exterior
Exterior Feature Fence, Fruit Trees, Security/High Impact Doors, Porch, Patio
Parking Features Attached
Garage Spaces 2.0
Pool In Ground, Pool
View Garden
Roof Type Barrel
Porch Open, Patio, Porch
Garage Yes
Building
Lot Description 1/4 to 1/2 Acre Lot
Faces West
Story 1
Sewer Septic Tank
Water Well
Architectural Style Detached, One Story
Structure Type Block
Construction Status Resale
Schools
Elementary Schools Pinecrest
Others
Pets Allowed No Pet Restrictions, Yes
Senior Community No
Tax ID 20-50-01-006-0810
Security Features Security System Owned
Acceptable Financing Cash, Conventional
Listing Terms Cash, Conventional
Financing Cash
Special Listing Condition Listed As-Is
Pets Allowed No Pet Restrictions, Yes
Read Less
Want to know what your home might be worth? Contact us for a FREE valuation!

Our team is ready to help you sell your home for the highest possible price ASAP
Bought with Keller Williams Realty of PSL

