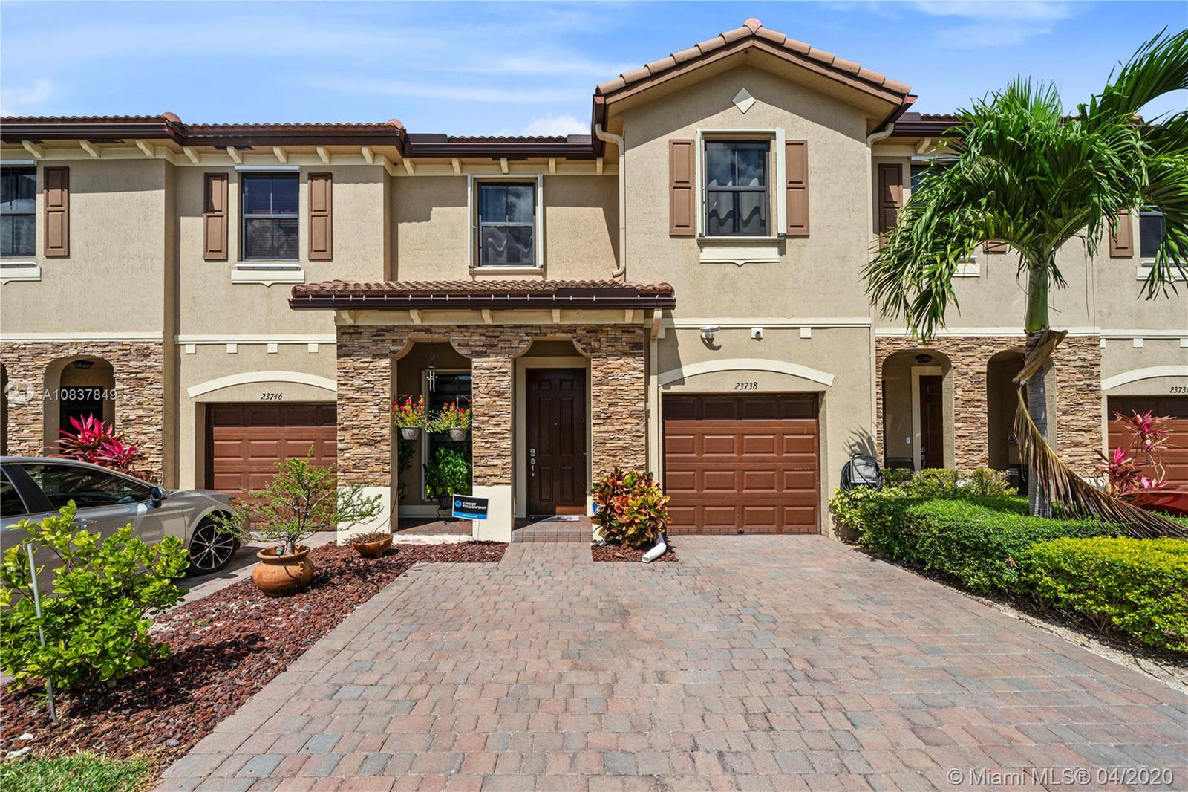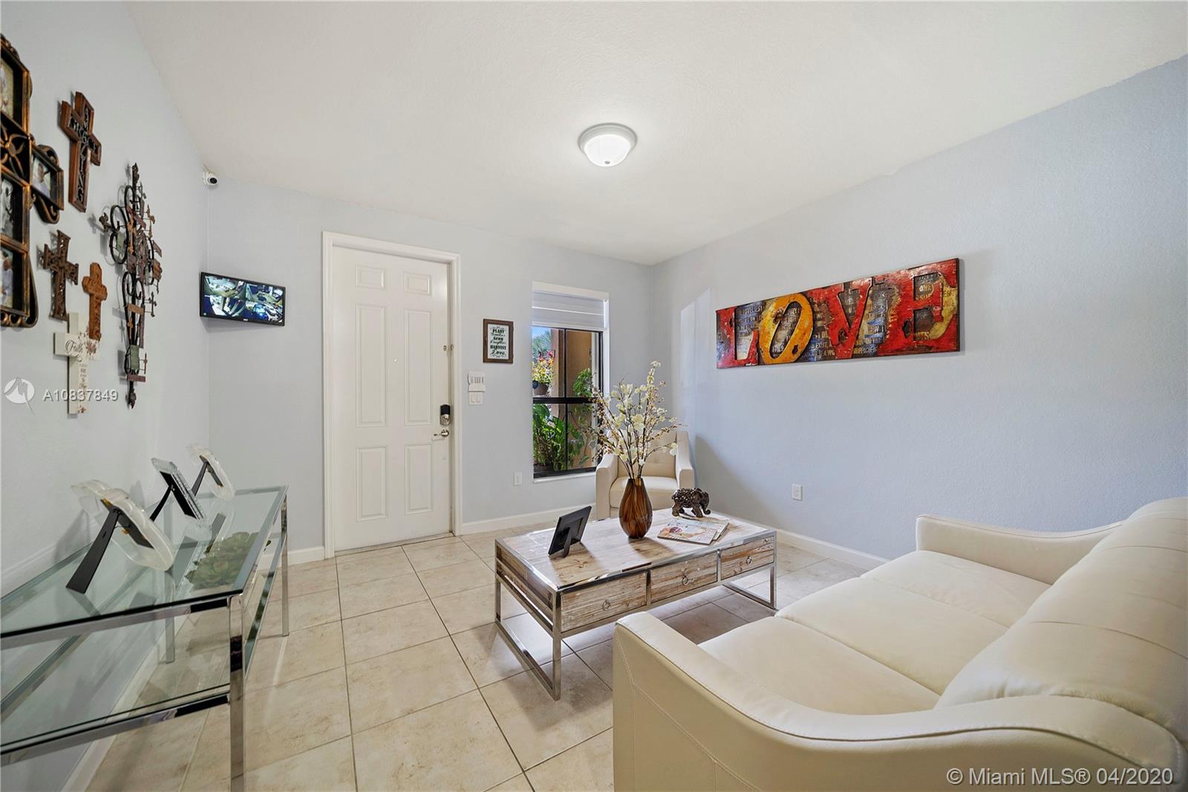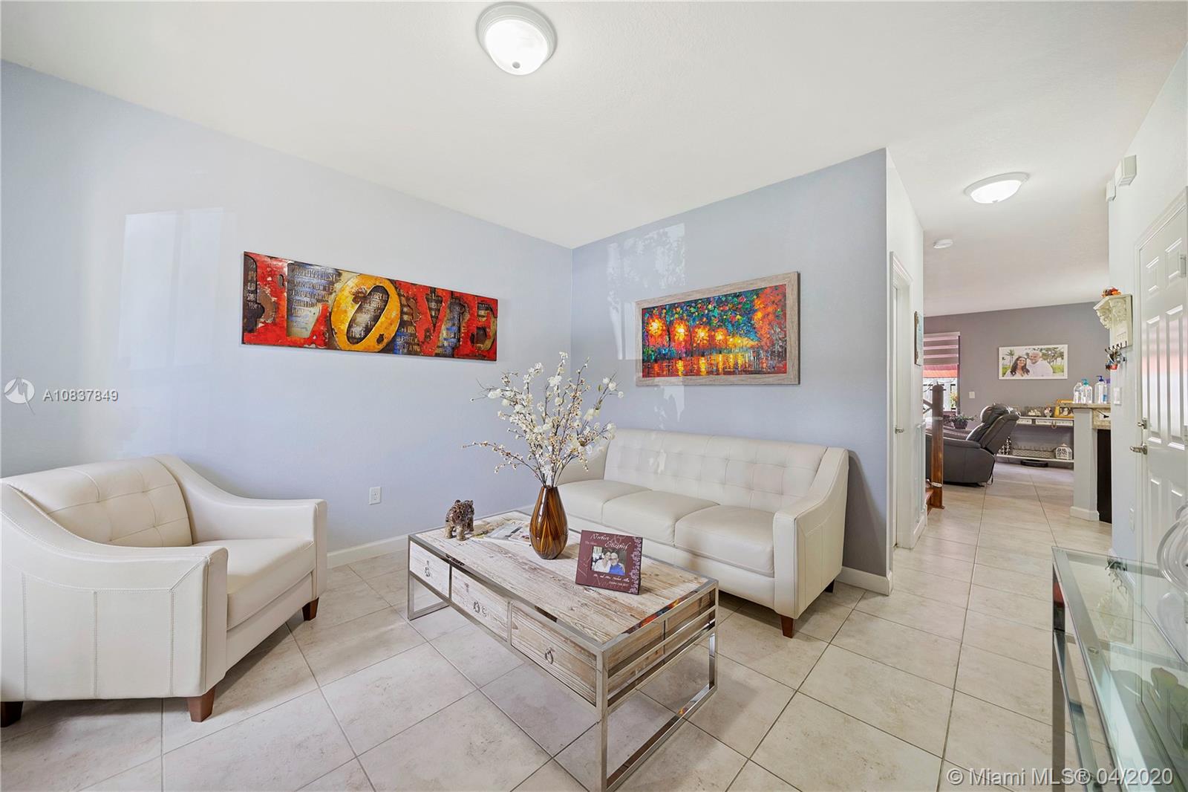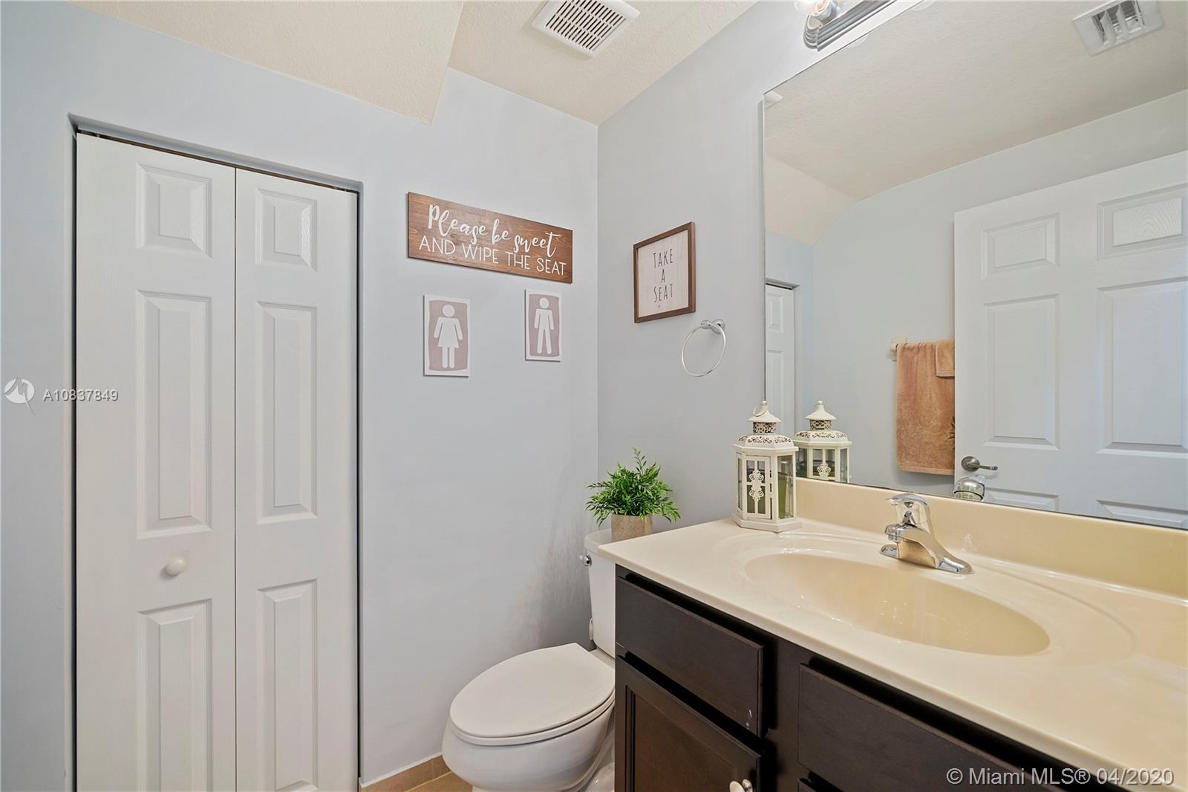$255,000
$259,900
1.9%For more information regarding the value of a property, please contact us for a free consultation.
23738 SW 118th Ave #0 Homestead, FL 33032
3 Beds
3 Baths
1,680 SqFt
Key Details
Sold Price $255,000
Property Type Townhouse
Sub Type Townhouse
Listing Status Sold
Purchase Type For Sale
Square Footage 1,680 sqft
Price per Sqft $151
Subdivision Silver Palm West
MLS Listing ID A10837849
Sold Date 05/14/20
Bedrooms 3
Full Baths 2
Half Baths 1
Construction Status Resale
HOA Fees $58/mo
HOA Y/N Yes
Year Built 2015
Annual Tax Amount $5,498
Tax Year 2019
Contingent No Contingencies
Property Description
Beautiful 2- Story Townhouse in pristine condition at Silver Palms Community. 3 bedroom/2.5 bathrooms. All bedrooms upstairs. Excellent floor plan with separate living room area. Tiled first floor and wood laminate flooring on second floor. Laundry room conveniently located upstairs. Large master bedroom with huge walk in closet. Master bath with spacious shower and dual sinks. Fenced in patio with brick pavers. One car garage, accordion shutters throughout. Many extras: a/c with uv filter for allergies, nest thermostat, ring doorbell, camera system. Clubhouse with pool, gym, basketball court, bbq area, water park for kids and more. Low HOA Fee $58/month.
Location
State FL
County Miami-dade County
Community Silver Palm West
Area 69
Direction Turnpike to Silver Palm Drive (232 Street) make left SW 117 Avenue, Right to 236 Street left on 118 Avenue
Interior
Interior Features Family/Dining Room, First Floor Entry, Main Living Area Entry Level, Upper Level Master, Walk-In Closet(s), Air Filtration, Attic
Heating Central
Cooling Central Air, Ceiling Fan(s)
Flooring Tile, Wood
Equipment Air Purifier
Furnishings Unfurnished
Window Features Blinds
Appliance Dryer, Dishwasher, Electric Range, Electric Water Heater, Disposal, Microwave, Refrigerator, Washer
Exterior
Exterior Feature Fence, Patio, Storm/Security Shutters
Garage Attached
Garage Spaces 1.0
Pool Association
Utilities Available Cable Available
Amenities Available Basketball Court, Clubhouse, Fitness Center, Barbecue, Picnic Area, Playground, Pool
Waterfront No
View Garden
Porch Patio
Parking Type Attached, Garage, Guest, Two or More Spaces, Garage Door Opener
Garage Yes
Building
Faces East
Structure Type Block
Construction Status Resale
Schools
Elementary Schools Pine Villa
Middle Schools Centennial
High Schools Homestead
Others
Pets Allowed No Pet Restrictions, Yes
HOA Fee Include All Facilities,Common Areas,Recreation Facilities,Security
Senior Community No
Tax ID 30-69-24-002-3480
Security Features Smoke Detector(s)
Acceptable Financing Cash, Conventional, FHA, VA Loan
Listing Terms Cash, Conventional, FHA, VA Loan
Financing FHA
Special Listing Condition Listed As-Is
Pets Description No Pet Restrictions, Yes
Read Less
Want to know what your home might be worth? Contact us for a FREE valuation!

Our team is ready to help you sell your home for the highest possible price ASAP
Bought with Hamilton & Associates Real Estate & Inv Firm






