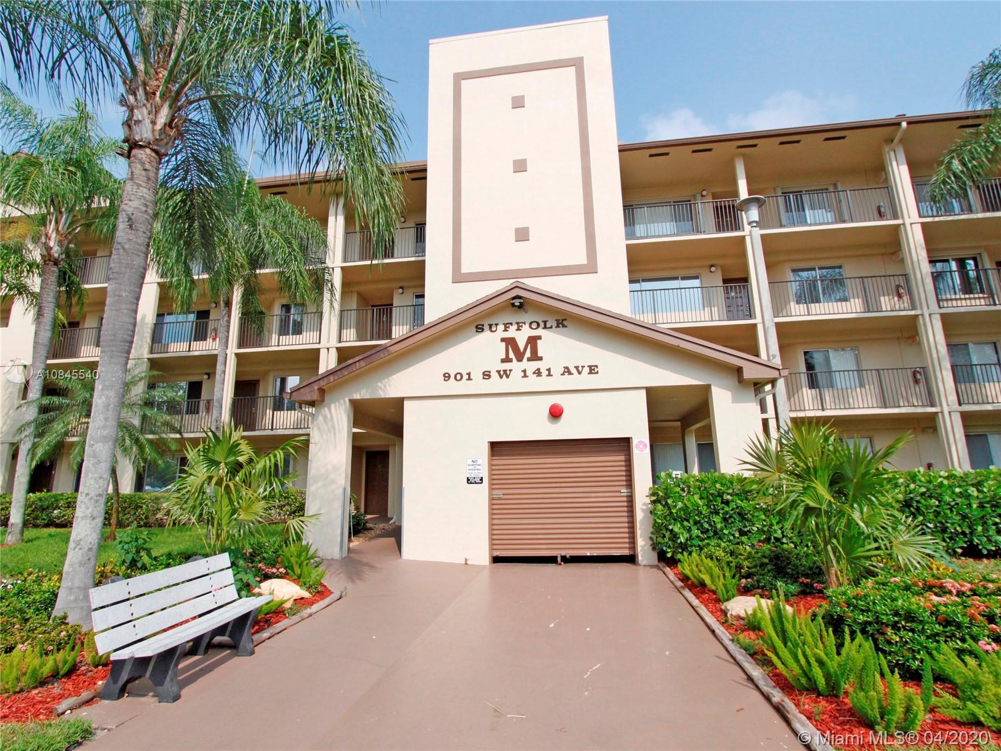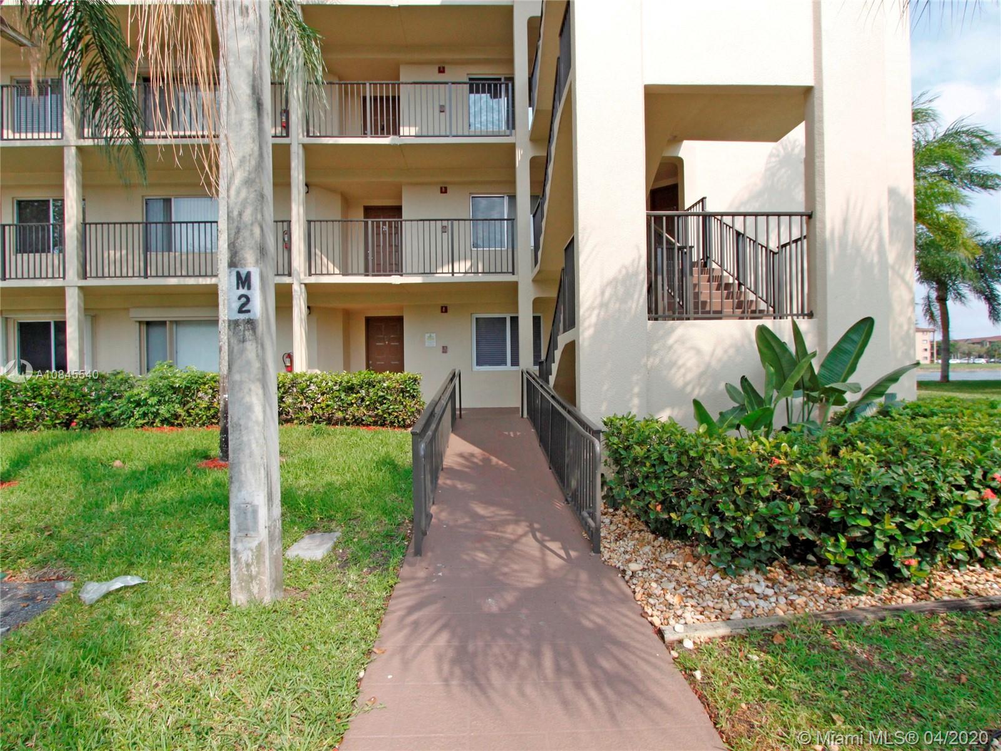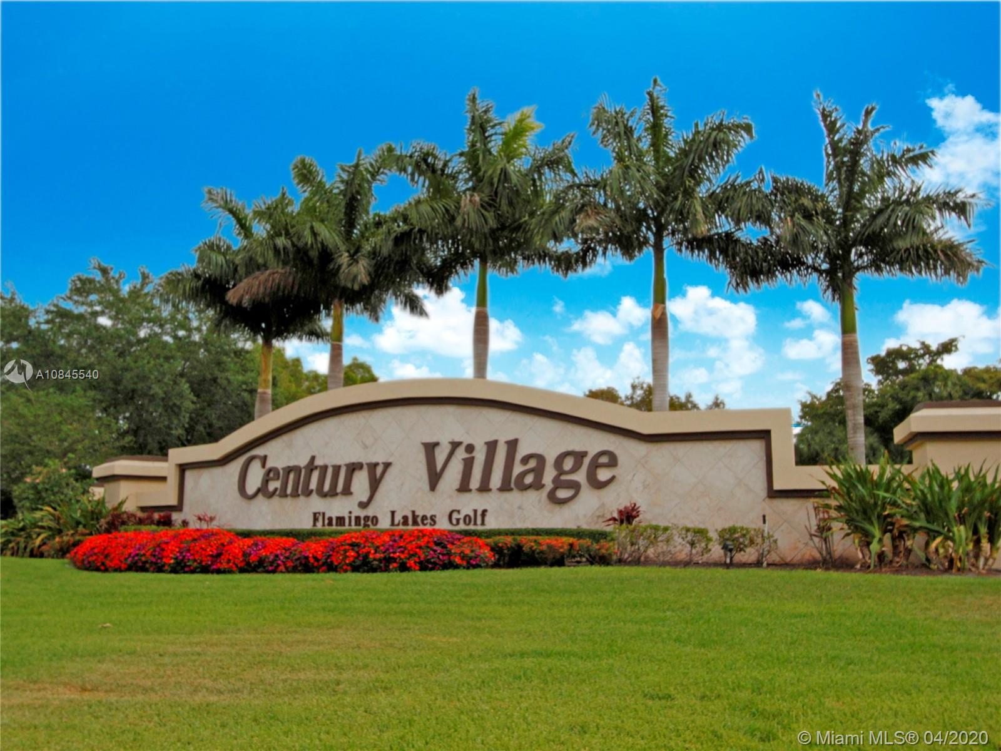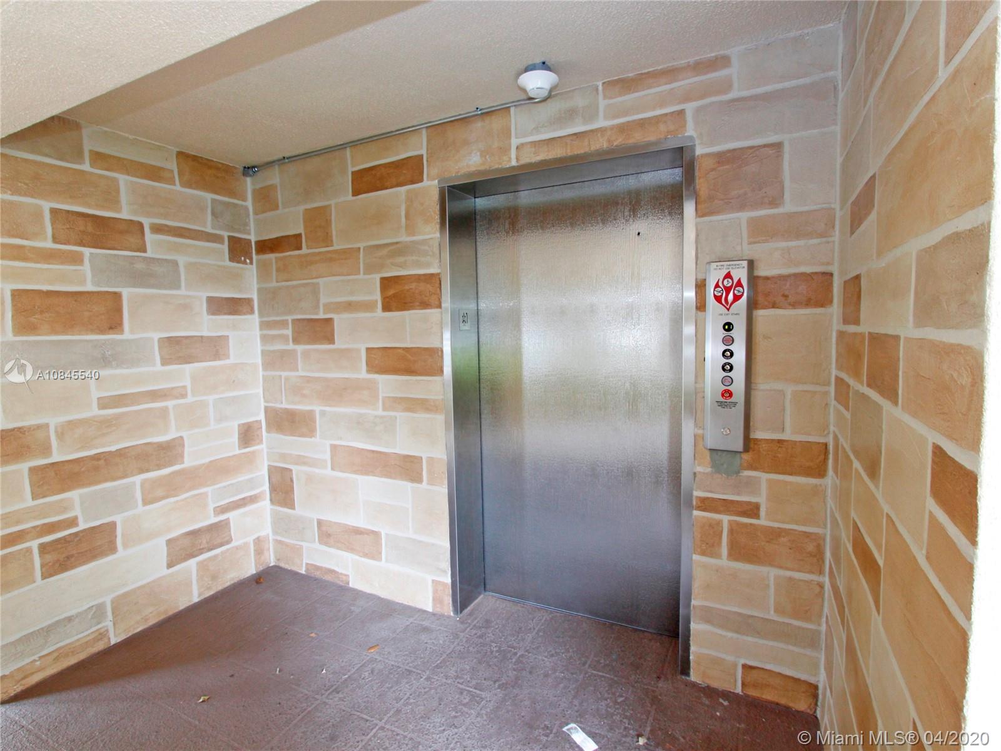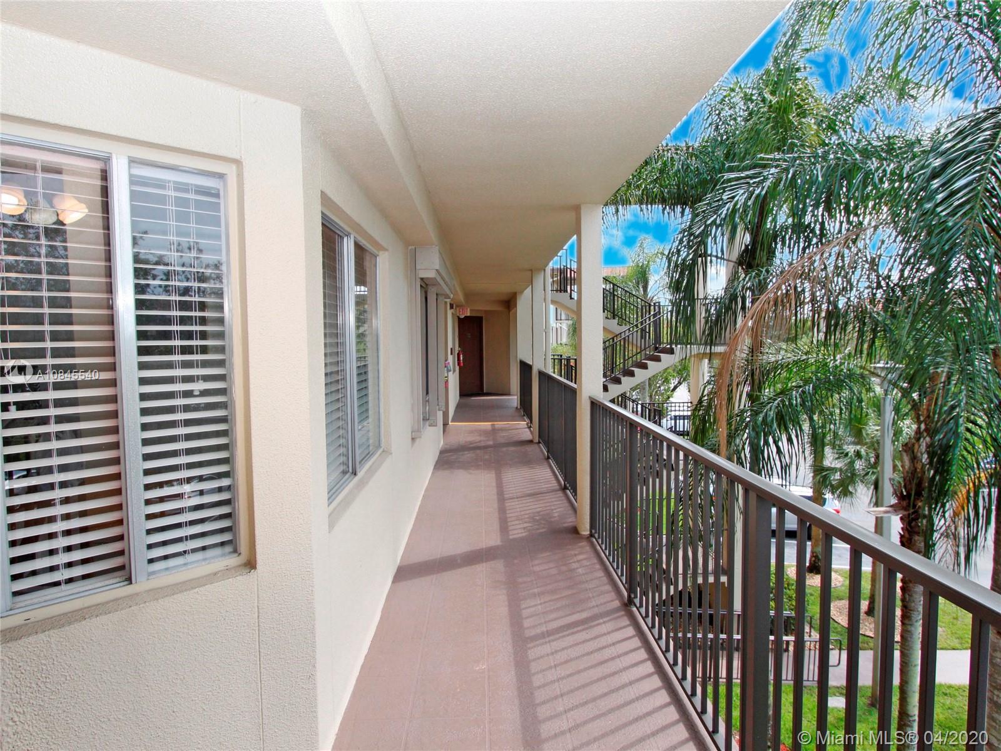$168,000
$169,900
1.1%For more information regarding the value of a property, please contact us for a free consultation.
901 SW 141st Ave #310M Pembroke Pines, FL 33027
2 Beds
2 Baths
1,364 SqFt
Key Details
Sold Price $168,000
Property Type Condo
Sub Type Condominium
Listing Status Sold
Purchase Type For Sale
Square Footage 1,364 sqft
Price per Sqft $123
Subdivision Suffolk At Century Villag
MLS Listing ID A10845540
Sold Date 08/21/20
Style Other
Bedrooms 2
Full Baths 2
Construction Status New Construction
HOA Fees $503/mo
HOA Y/N Yes
Year Built 1996
Annual Tax Amount $618
Tax Year 2019
Contingent No Contingencies
Property Description
Biggest 2 bed/2 baths model, lakefront condo in Century Village, a 55+ community. The unit is located on the 3rd floor and the building has an ample elevator. The kitchen was remodeled and upgraded and lots of extra storage and cabinets. It has a small nook that is used as breakfast area. Tile throughout the apartment. Huge living/family room plus screen balcony with shutters that have gorgeous lake views. The master bedroom is huge with a walk-in closet and a linen closet. Exciting amenities with lots of events, pools, tennis courts, gym and even a community center! Free transport to local restaurants, pharmacies and A + schools.
Location
State FL
County Broward County
Community Suffolk At Century Villag
Area 3180
Direction From Pines Blvd. Turn South on SW 136th Ave, to the entrance of Century Village. The M building is to your right on the other side of the lake. Drive around.
Interior
Interior Features Bedroom on Main Level, Breakfast Area, Dining Area, Separate/Formal Dining Room, Elevator, First Floor Entry, Kitchen/Dining Combo, Custom Mirrors, Main Level Master, Main Living Area Entry Level, Walk-In Closet(s)
Heating Central, Electric
Cooling Central Air, Electric
Flooring Ceramic Tile, Tile
Furnishings Unfurnished
Appliance Dryer, Dishwasher, Electric Range, Electric Water Heater, Microwave, Refrigerator, Washer
Exterior
Exterior Feature Balcony, Fence, Tennis Court(s)
Pool Association
Utilities Available Cable Available
Amenities Available Business Center, Clubhouse, Fitness Center, Pool, Tennis Court(s), Elevator(s)
Waterfront Description Lake Front,Waterfront
View Y/N Yes
View Lake
Porch Balcony, Screened
Garage No
Building
Faces West
Foundation Slab
Architectural Style Other
Structure Type Block
Construction Status New Construction
Schools
Elementary Schools Lakeside
Middle Schools Young; Walter C
High Schools Flanagan;Charls
Others
Pets Allowed No, No Pet Restrictions
HOA Fee Include Common Areas,Maintenance Structure,Security,Trash,Water
Senior Community Yes
Tax ID 514014DC0820
Acceptable Financing Cash, Conventional
Listing Terms Cash, Conventional
Financing Cash
Pets Allowed No, No Pet Restrictions
Read Less
Want to know what your home might be worth? Contact us for a FREE valuation!

Our team is ready to help you sell your home for the highest possible price ASAP
Bought with Re/Max Powerpro Realty

