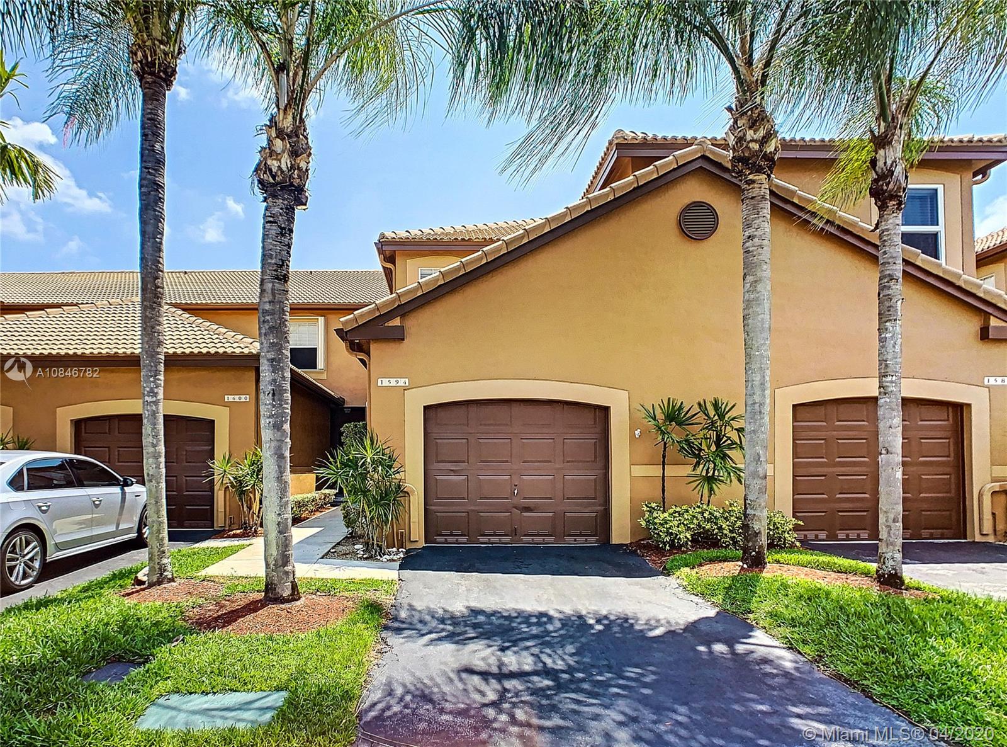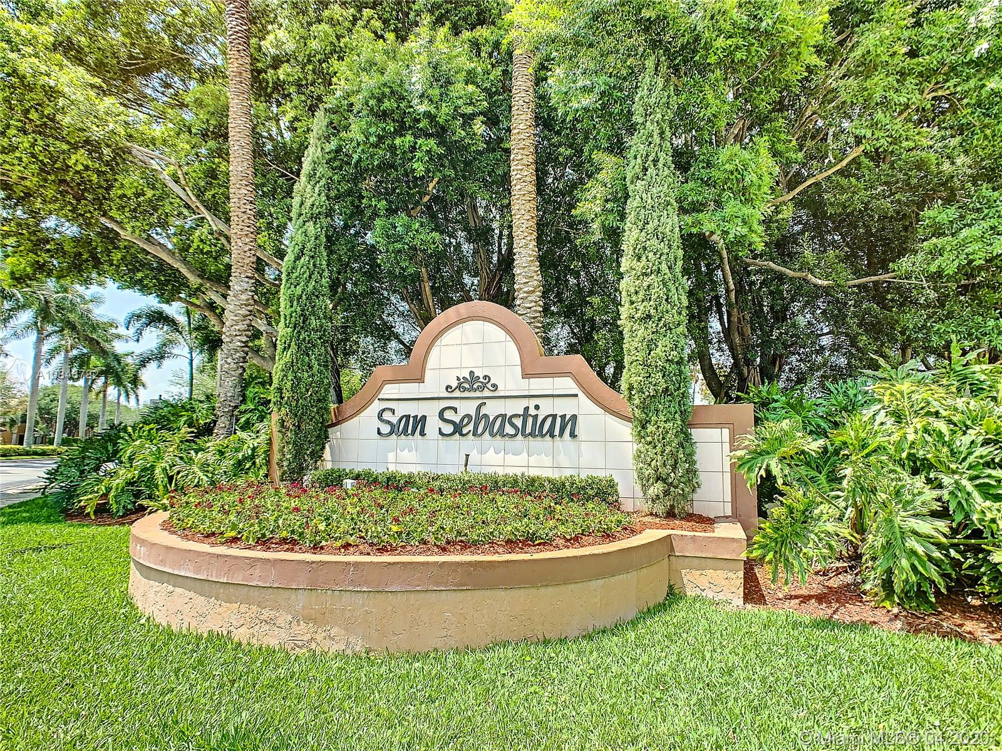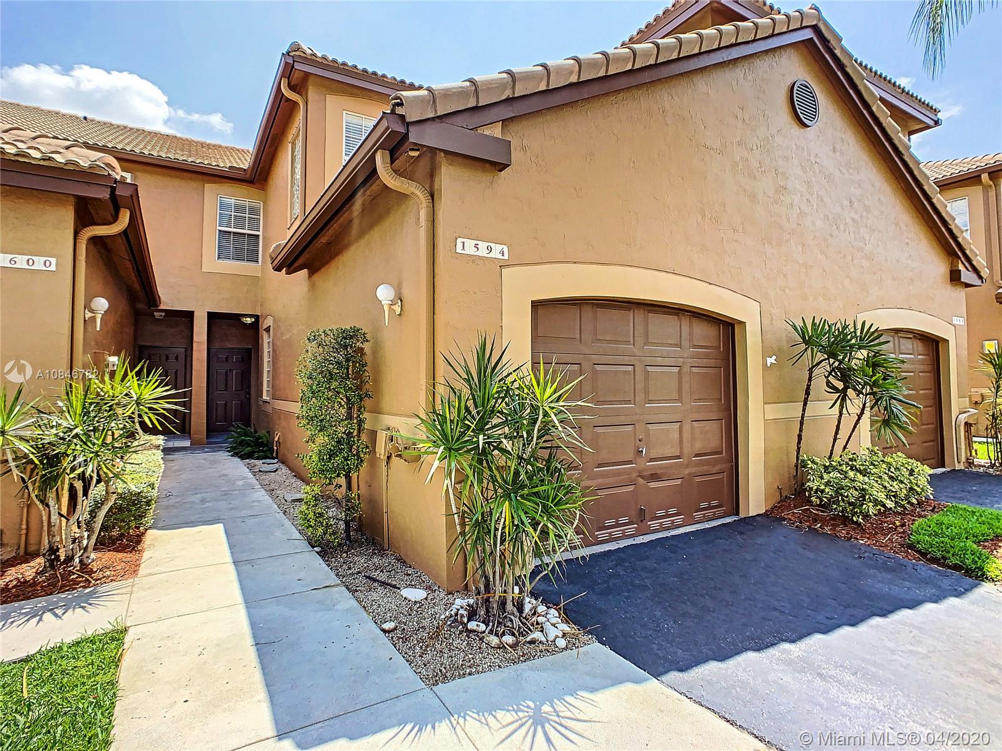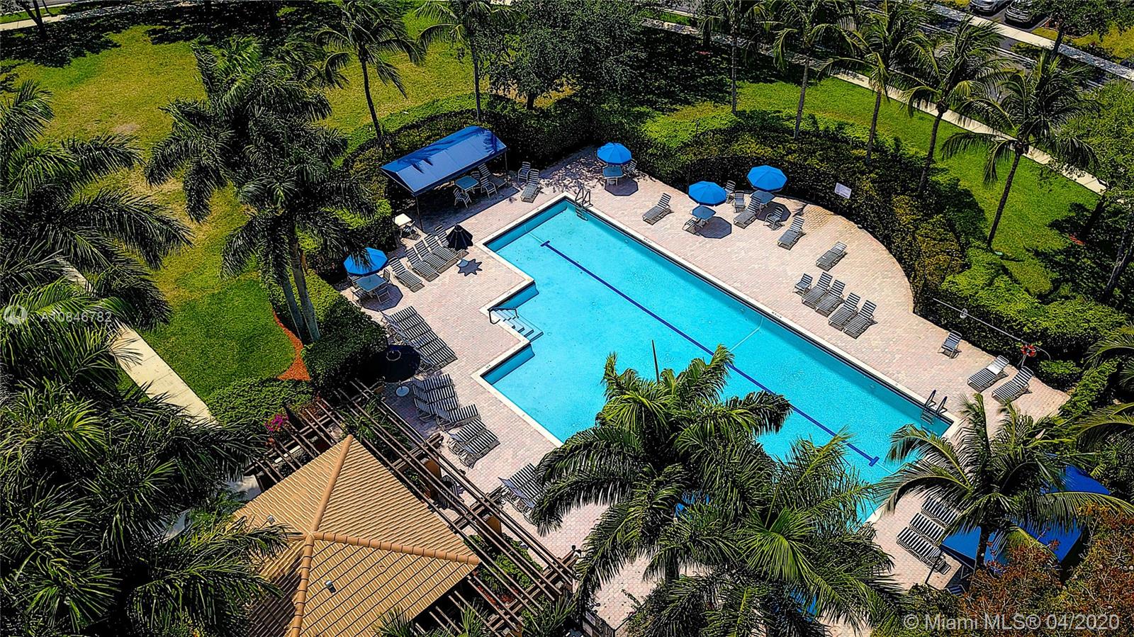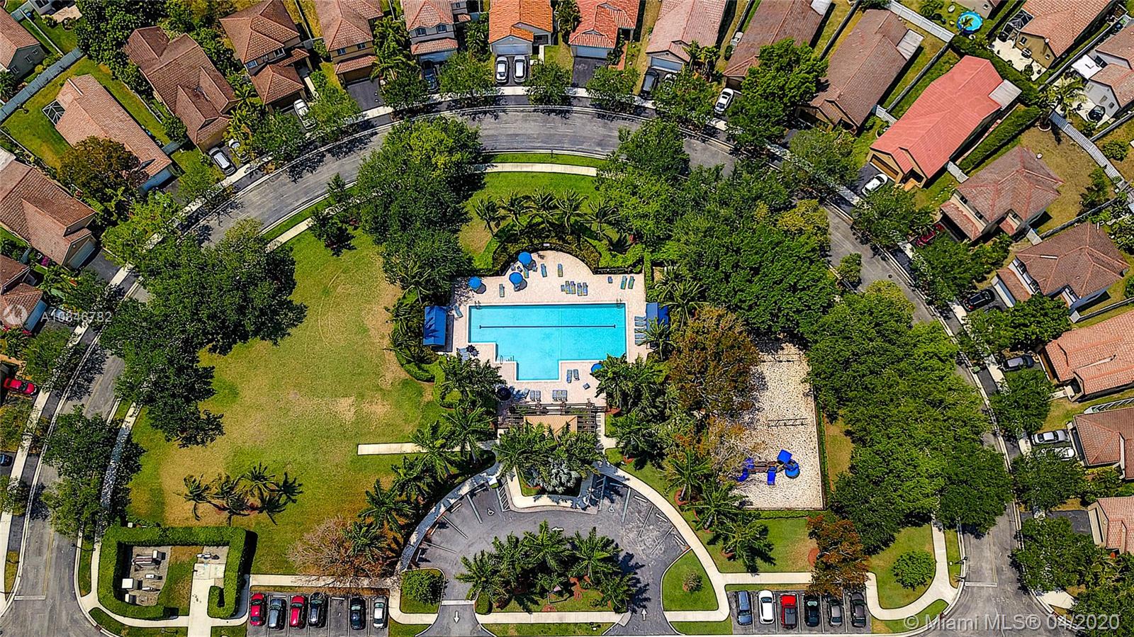$305,000
$320,000
4.7%For more information regarding the value of a property, please contact us for a free consultation.
Address not disclosed Weston, FL 33327
3 Beds
3 Baths
1,443 SqFt
Key Details
Sold Price $305,000
Property Type Townhouse
Sub Type Townhouse
Listing Status Sold
Purchase Type For Sale
Square Footage 1,443 sqft
Price per Sqft $211
Subdivision San Sebastian
MLS Listing ID A10846782
Sold Date 06/18/20
Style Other
Bedrooms 3
Full Baths 2
Half Baths 1
Construction Status New Construction
HOA Fees $119/qua
HOA Y/N Yes
Year Built 1996
Annual Tax Amount $5,952
Tax Year 2019
Contingent No Contingencies
Property Description
3 BEDROOM+2½ BATH, ATTACHED GARAGE, BEAUTIFUL TOWNHOUSE IN SAN SEBASTIAN, SPACIOUS KITCHEN WITH STAINLESS STEEL APPLIANCES, SCREEN PATIO, EXTRA STORAGE BUILD UNDER STAIRS, 2 BEDROOMS SHARE A JACK & JILL BATH, GREAT LOCATION, ALL APPLIANCES HAVE AT THE MOMENT INSURANCE WARRANTY FOR REPAIR, GREAT LOCATION WITH GREAT SCHOOLS, FAMILY ORIENTED COMMUNITY, VERY WELL MAINTAINED. $359 EVERY 3 MONTHS PAID TO HOME OWNERS ASSOCIATON. 2 BLOCKS FROM SCHOOL BUS STOP, ACCORDEON SHUTTERS
Location
State FL
County Broward County
Community San Sebastian
Area 3890
Direction TAKE I-75 (Expressway towards Naples) GOING NORTH EXIT ON INDIAN TRACE BLVD. MAKE A LEFT APPROX 1 BLOCK INTO SAN SEBASTIAN COMMUNITY, THEN RIGHT ON BARCELONA WAY (SECOND STREET FROM ENTRANCE). TOWNHOUSE IS ON THE RIGHT HAND SIDE
Interior
Interior Features Breakfast Area, Family/Dining Room, First Floor Entry, Living/Dining Room, Main Living Area Entry Level, Upper Level Master
Heating Central
Cooling Central Air
Flooring Carpet, Tile
Window Features Blinds
Appliance Dryer, Dishwasher, Electric Range, Electric Water Heater, Disposal, Ice Maker, Microwave, Refrigerator, Washer
Laundry Washer Hookup, Dryer Hookup
Exterior
Exterior Feature Enclosed Porch
Parking Features Attached
Garage Spaces 1.0
Pool Association
Utilities Available Cable Available
Amenities Available Playground, Pool
View Other
Porch Porch, Screened
Garage Yes
Building
Faces West
Architectural Style Other
Structure Type Block
Construction Status New Construction
Others
Pets Allowed No Pet Restrictions, Yes
HOA Fee Include Maintenance Structure,Parking,Trash
Senior Community No
Tax ID 493936040185
Acceptable Financing Cash, Conventional, FHA, VA Loan
Listing Terms Cash, Conventional, FHA, VA Loan
Financing FHA
Pets Allowed No Pet Restrictions, Yes
Read Less
Want to know what your home might be worth? Contact us for a FREE valuation!

Our team is ready to help you sell your home for the highest possible price ASAP
Bought with Weichert Realtors Capella Estates

