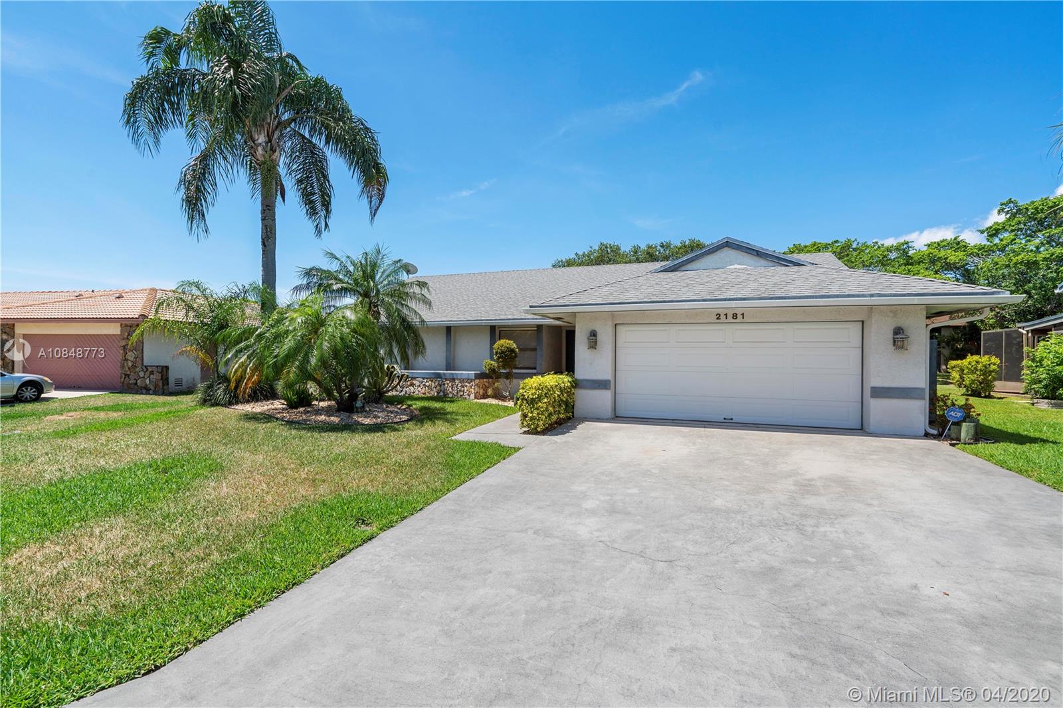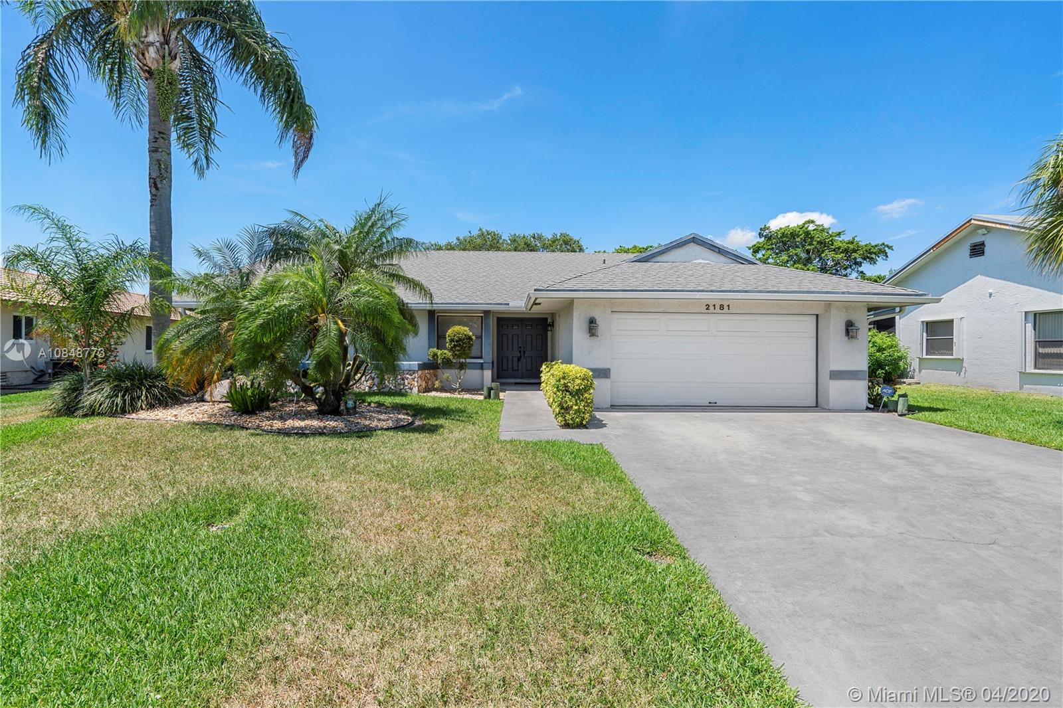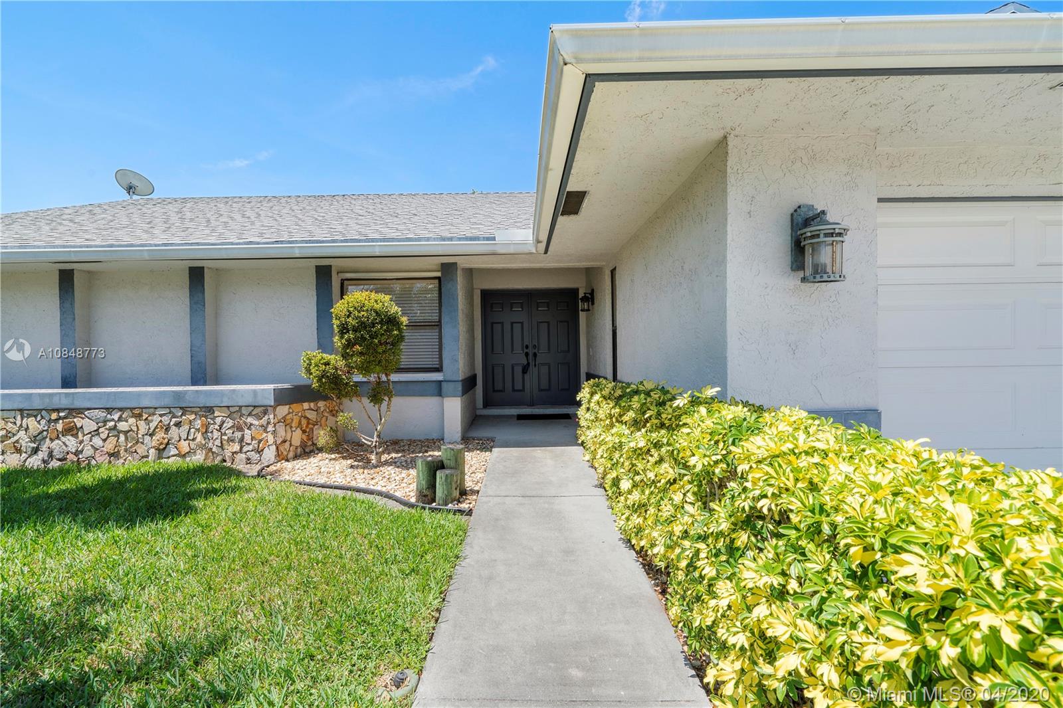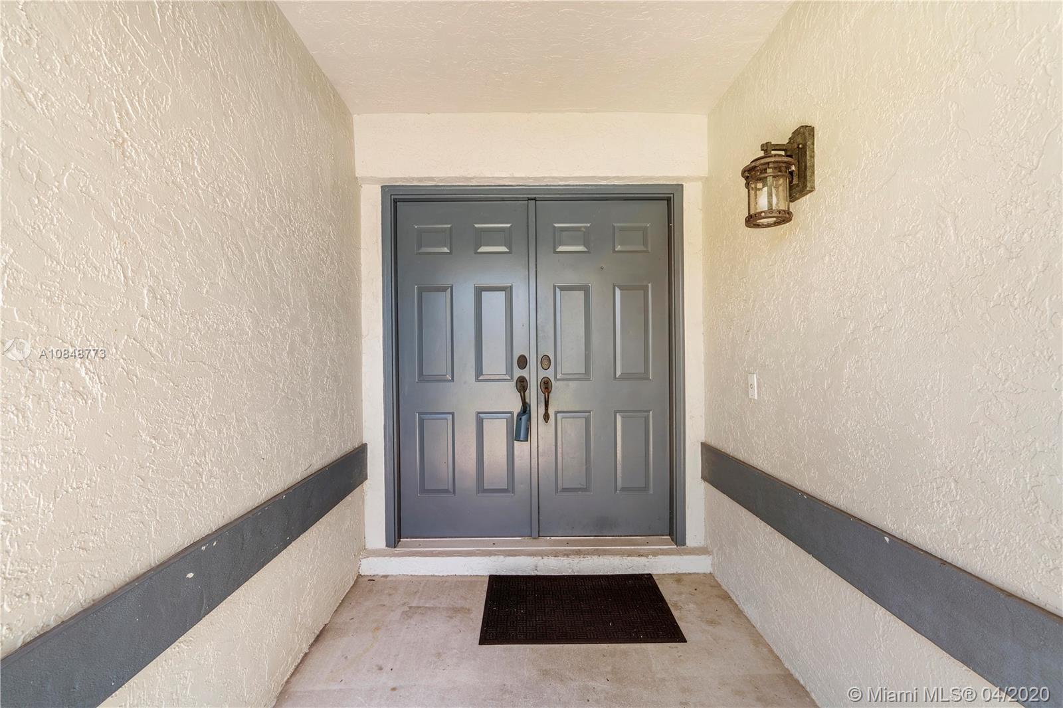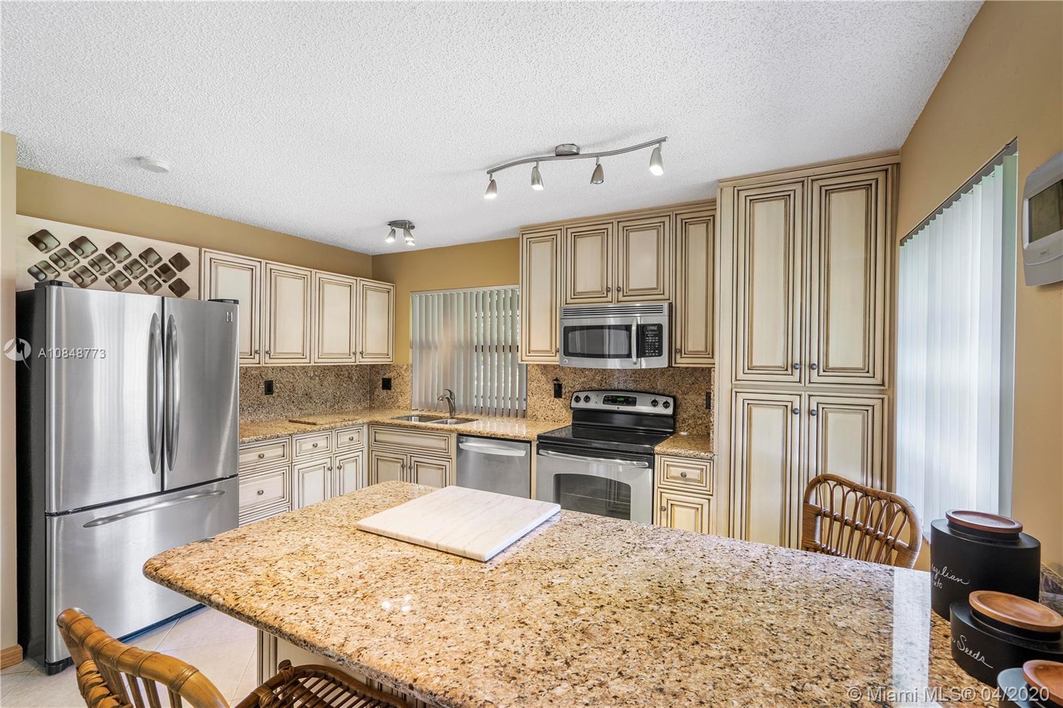$374,000
$389,000
3.9%For more information regarding the value of a property, please contact us for a free consultation.
2181 NW 40th Ter Coconut Creek, FL 33066
4 Beds
2 Baths
1,977 SqFt
Key Details
Sold Price $374,000
Property Type Single Family Home
Sub Type Single Family Residence
Listing Status Sold
Purchase Type For Sale
Square Footage 1,977 sqft
Price per Sqft $189
Subdivision Tartan Coconut Creek Ph I
MLS Listing ID A10848773
Sold Date 06/02/20
Style Detached,One Story
Bedrooms 4
Full Baths 2
Construction Status Resale
HOA Fees $54/qua
HOA Y/N Yes
Year Built 1985
Annual Tax Amount $2,818
Tax Year 2019
Contingent No Contingencies
Lot Size 9,341 Sqft
Property Description
Wow! Beautiful 4 Bedroom, 2 Bathroom + Office With 2 Car Garage On Water In The Heart Of Coconut Creek In Prestigious Township Estates. Large Kitchen Features Granite Countertops, Stainless Steel Appliances, Wood Cabinets, Breakfast Bar, Snack Bar, Upgraded Lighting, Eat In Kitchen and Lots of Storage. Living and Dining Room W/ Vaulted Ceiling. Den/Office With Sliding Doors To Patio. Tile Floors Throughout Living Area. Large Master Suite Features Walk-In Closet, Natural Lighting, Bathroom W/ Large Wood Vanity, And Granite Countertop. 2nd Hall Bath Has Large Vanity, Dual Sinks, Wood Cabinets, and More! Screened Patio For Entertaining. Partially Fenced Yard With Mature Landscaping. Canal/Garden View. No HOA Approval. This Community Has Many Family-Friendly Amenities. Ok To Lease. Must See!!
Location
State FL
County Broward County
Community Tartan Coconut Creek Ph I
Area 3523
Direction COPANS RD,EAST OF LYONS, RIGHT ON NW 40TH AVE, MAKE FIRST RIGHT ON NW 23 CT., ROAD TURNS & BECOMES NW 40TH TERRACE. PLEASE USE GPS
Interior
Interior Features Breakfast Bar, Bedroom on Main Level, Breakfast Area, Eat-in Kitchen, First Floor Entry, Living/Dining Room, Vaulted Ceiling(s), Walk-In Closet(s)
Heating Central, Electric
Cooling Central Air, Ceiling Fan(s), Electric
Flooring Tile
Window Features Blinds
Appliance Dryer, Dishwasher, Electric Range, Electric Water Heater, Disposal, Microwave, Refrigerator, Self Cleaning Oven, Washer
Exterior
Exterior Feature Enclosed Porch, Fence, Lighting, Room For Pool, Storm/Security Shutters
Parking Features Attached
Garage Spaces 2.0
Pool None
Community Features Maintained Community, Other, See Remarks
Utilities Available Cable Available
Waterfront Description Canal Front
View Y/N Yes
View Canal, Garden
Roof Type Shingle
Porch Porch, Screened
Garage Yes
Building
Lot Description 1/4 to 1/2 Acre Lot, Sprinklers Automatic
Faces East
Story 1
Sewer Public Sewer
Water Public
Architectural Style Detached, One Story
Structure Type Block
Construction Status Resale
Others
Pets Allowed No Pet Restrictions, Yes
Senior Community No
Tax ID 484219080480
Acceptable Financing Cash, Conventional, FHA, VA Loan
Listing Terms Cash, Conventional, FHA, VA Loan
Financing Conventional
Pets Allowed No Pet Restrictions, Yes
Read Less
Want to know what your home might be worth? Contact us for a FREE valuation!

Our team is ready to help you sell your home for the highest possible price ASAP
Bought with Residential Team Realty LLC

