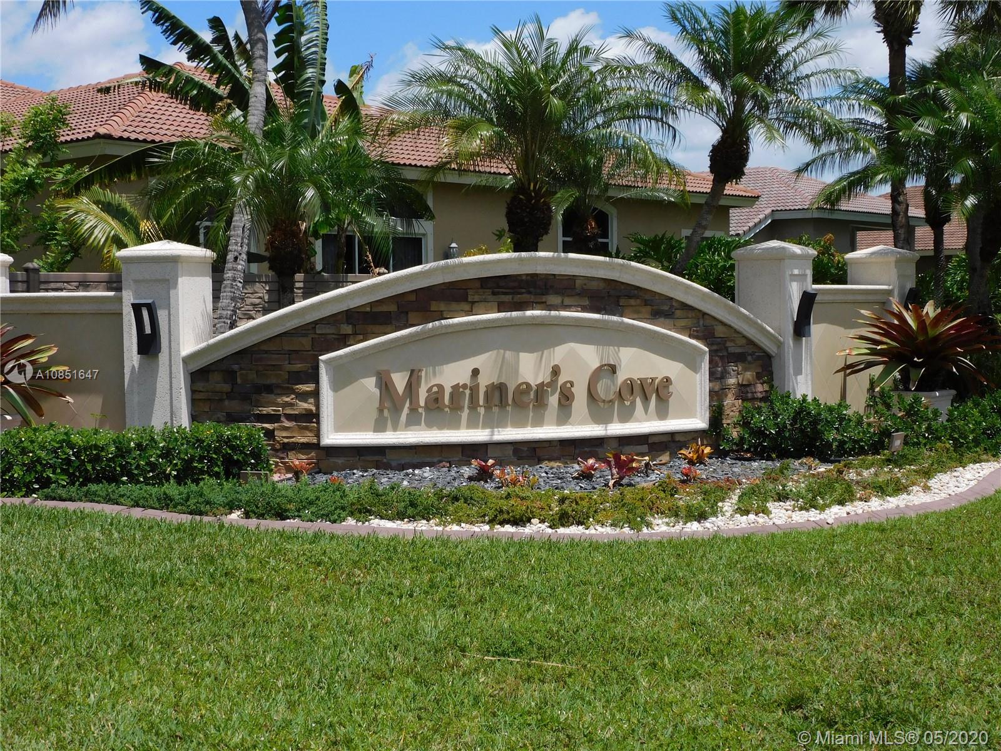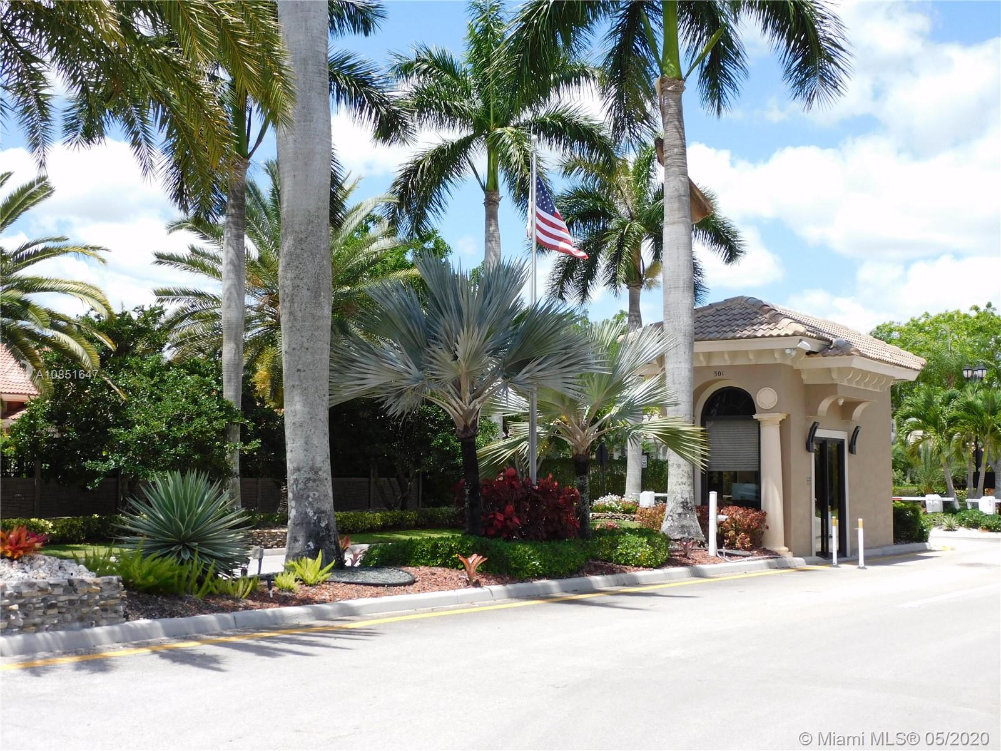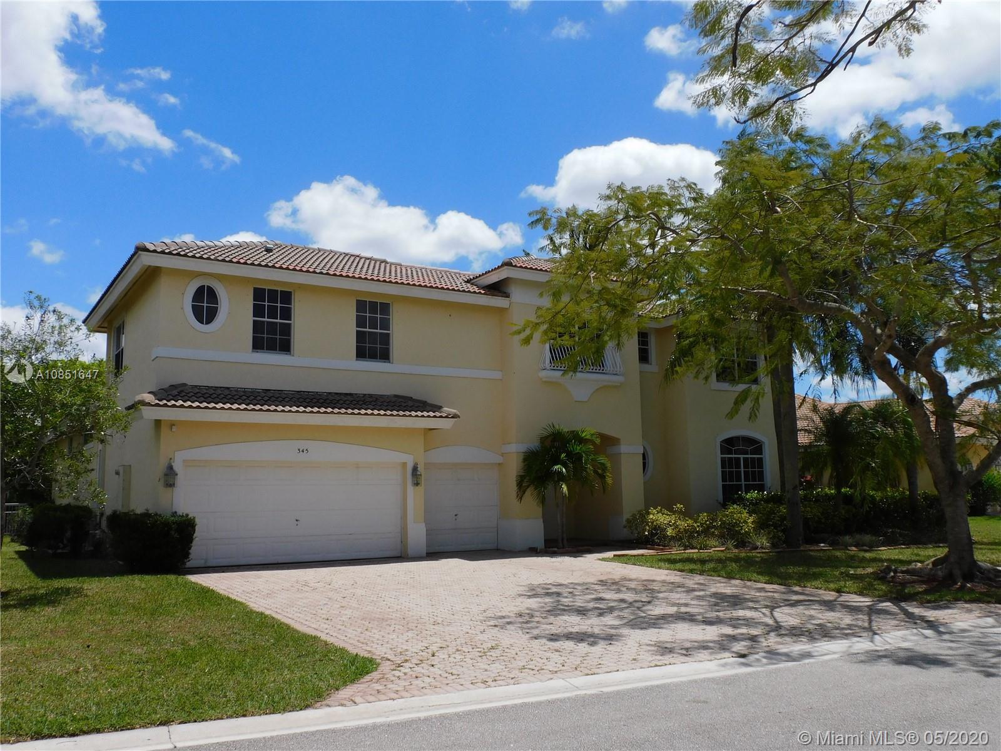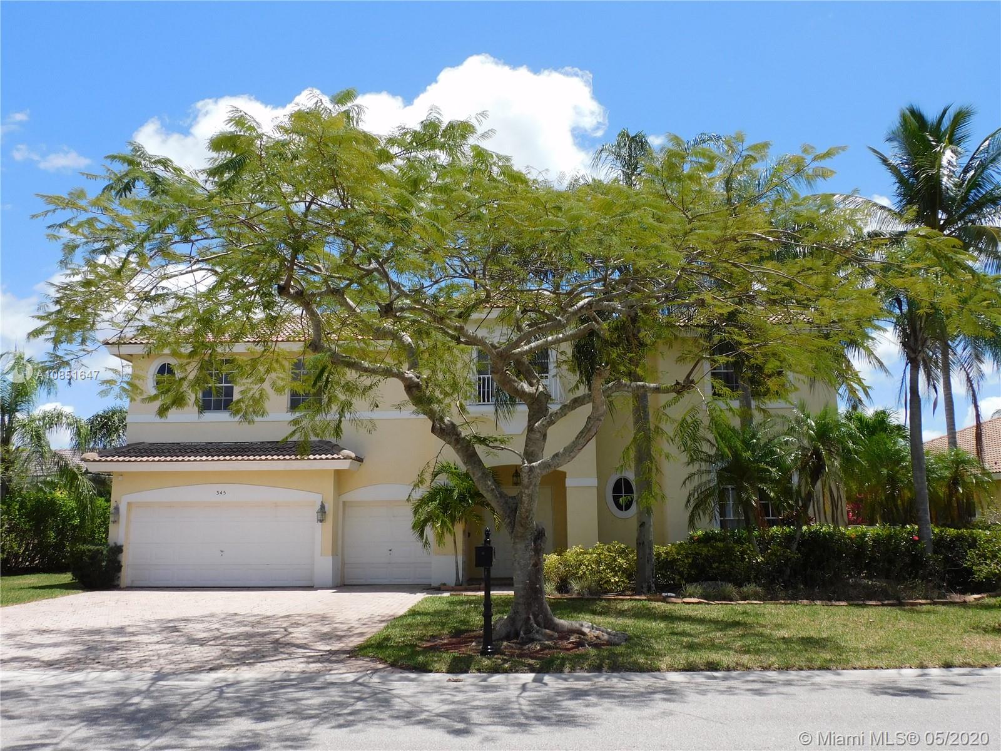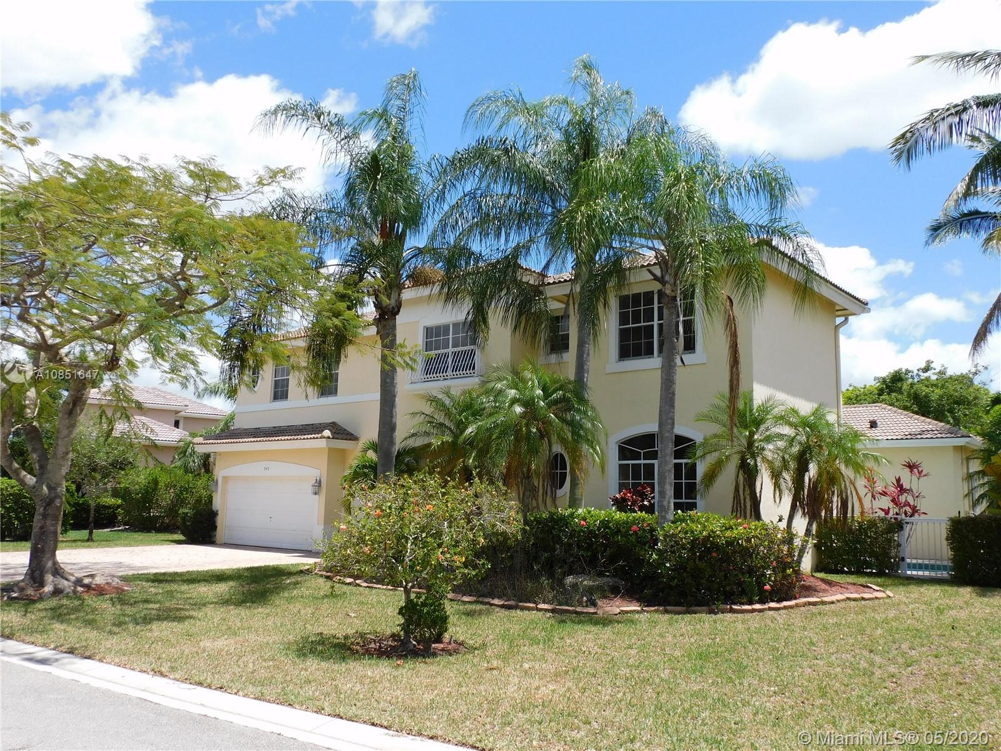$570,000
$590,000
3.4%For more information regarding the value of a property, please contact us for a free consultation.
345 NW 118th Ave Coral Springs, FL 33071
5 Beds
5 Baths
3,287 SqFt
Key Details
Sold Price $570,000
Property Type Single Family Home
Sub Type Single Family Residence
Listing Status Sold
Purchase Type For Sale
Square Footage 3,287 sqft
Price per Sqft $173
Subdivision Mariners Cove Of Eagle La
MLS Listing ID A10851647
Sold Date 08/07/20
Style Detached,Two Story
Bedrooms 5
Full Baths 4
Half Baths 1
Construction Status Resale
HOA Fees $190/mo
HOA Y/N Yes
Year Built 1998
Annual Tax Amount $5,780
Tax Year 2019
Contingent Pending Inspections
Lot Size 10,338 Sqft
Property Description
Welcome to Man Gated 24/7 Mariners Cove, canal home where a dock and boat are permitted and feeds into Lake Coral Springs. Main house is a 5 bedroom+ loft with 2 seperate spaces- can be office/den/playroom/gym. There is an additional 1/1 Guest House right off the Courtyard Pool with private entrance. Upgraded newer kitchen with wood,Omega Cabinets, granite counter tops, SS appliances. High ceiling, crown moldings and Teak wood floors in all social areas add elegance to this unique home. 3 car garage and driveway that can accomodate up to 6 more cars. Great home to entertain.
Location
State FL
County Broward County
Community Mariners Cove Of Eagle La
Area 3627
Direction Atlantic Blvd just west of Coral Ridge Drive and east of Sawgrass Expressway.
Interior
Interior Features Breakfast Bar, Breakfast Area, Closet Cabinetry, Dining Area, French Door(s)/Atrium Door(s), First Floor Entry, Main Level Master, Split Bedrooms, Walk-In Closet(s), Intercom, Loft
Heating Central, Electric
Cooling Central Air, Ceiling Fan(s), Electric
Flooring Carpet, Ceramic Tile, Wood
Equipment Intercom
Furnishings Unfurnished
Window Features Casement Window(s)
Appliance Built-In Oven, Dryer, Dishwasher, Electric Water Heater, Disposal, Microwave, Refrigerator, Self Cleaning Oven, Washer
Exterior
Exterior Feature Fence, Lighting, Storm/Security Shutters
Parking Features Attached
Garage Spaces 3.0
Pool In Ground, Pool
Community Features Boat Facilities, Gated, Home Owners Association, Maintained Community
Utilities Available Cable Available
Waterfront Description Canal Front
View Y/N Yes
View Canal, Pool
Roof Type Spanish Tile
Garage Yes
Building
Lot Description < 1/4 Acre
Faces West
Story 2
Sewer Other
Water Public
Architectural Style Detached, Two Story
Level or Stories Two
Structure Type Block
Construction Status Resale
Schools
Elementary Schools Westchester
Middle Schools Sawgrass Spgs
High Schools Coral Glades High
Others
Pets Allowed Conditional, Yes
Senior Community No
Tax ID 484131170070
Security Features Security System Owned,Gated Community,Smoke Detector(s)
Acceptable Financing Cash, Conventional
Listing Terms Cash, Conventional
Financing VA
Special Listing Condition Real Estate Owned, Listed As-Is
Pets Allowed Conditional, Yes
Read Less
Want to know what your home might be worth? Contact us for a FREE valuation!

Our team is ready to help you sell your home for the highest possible price ASAP
Bought with The Real Estate Treasury LLC

