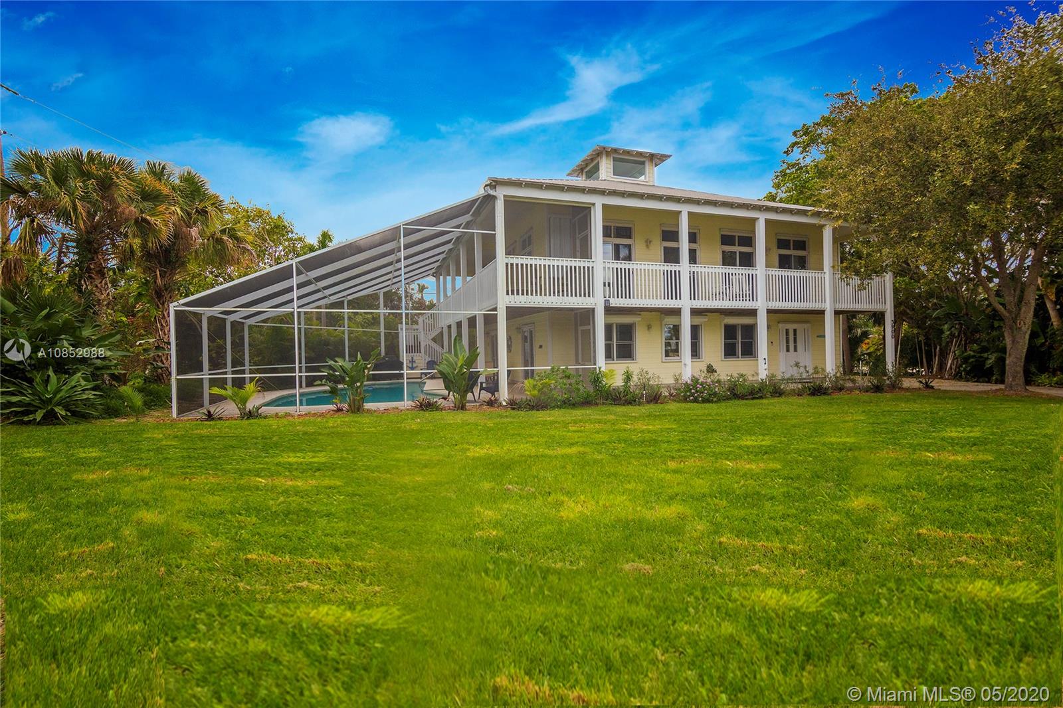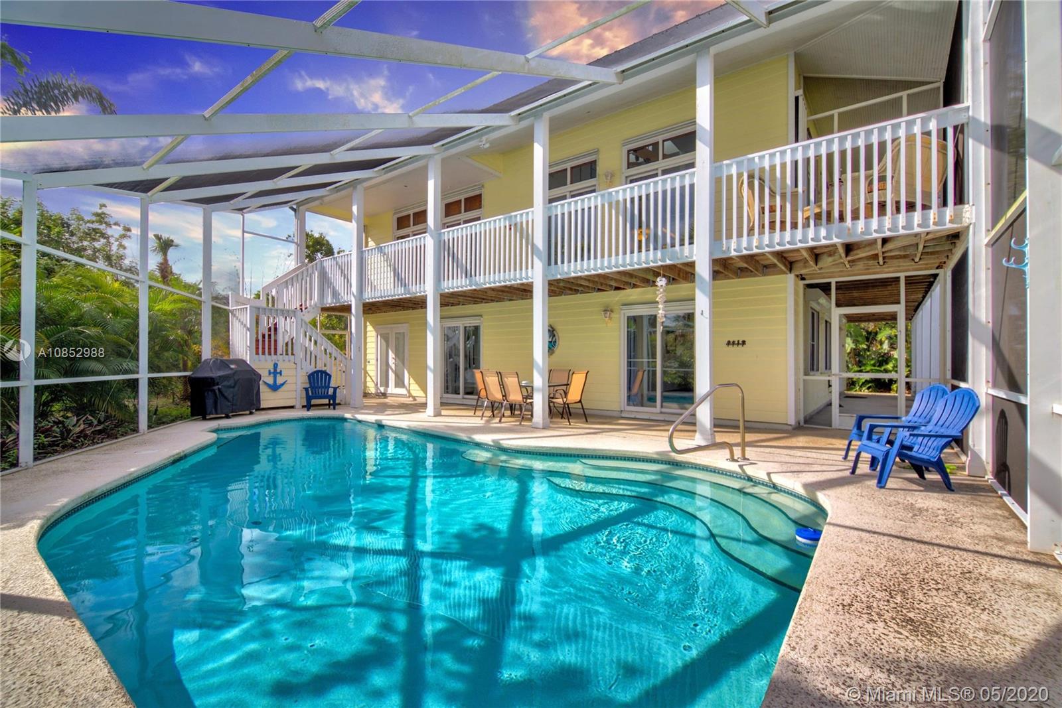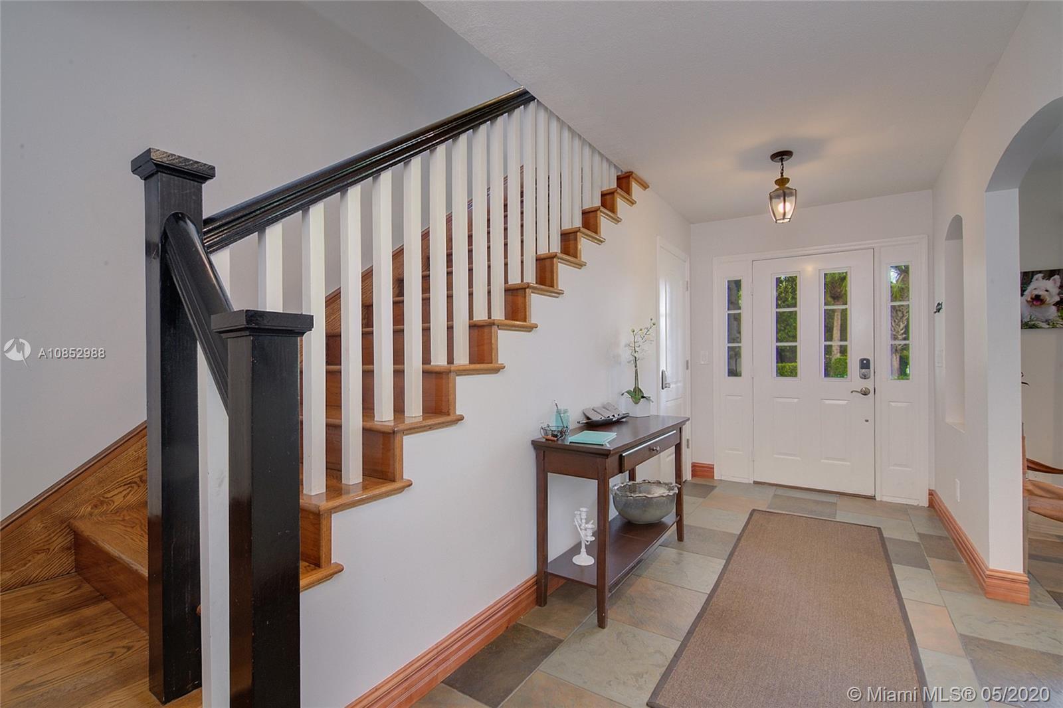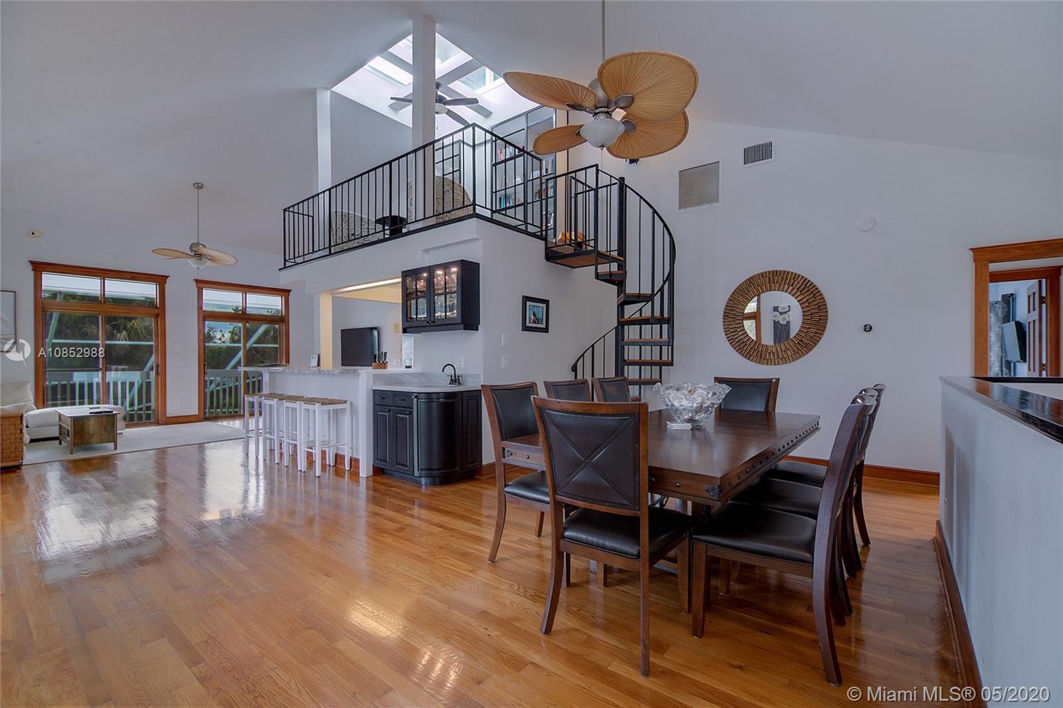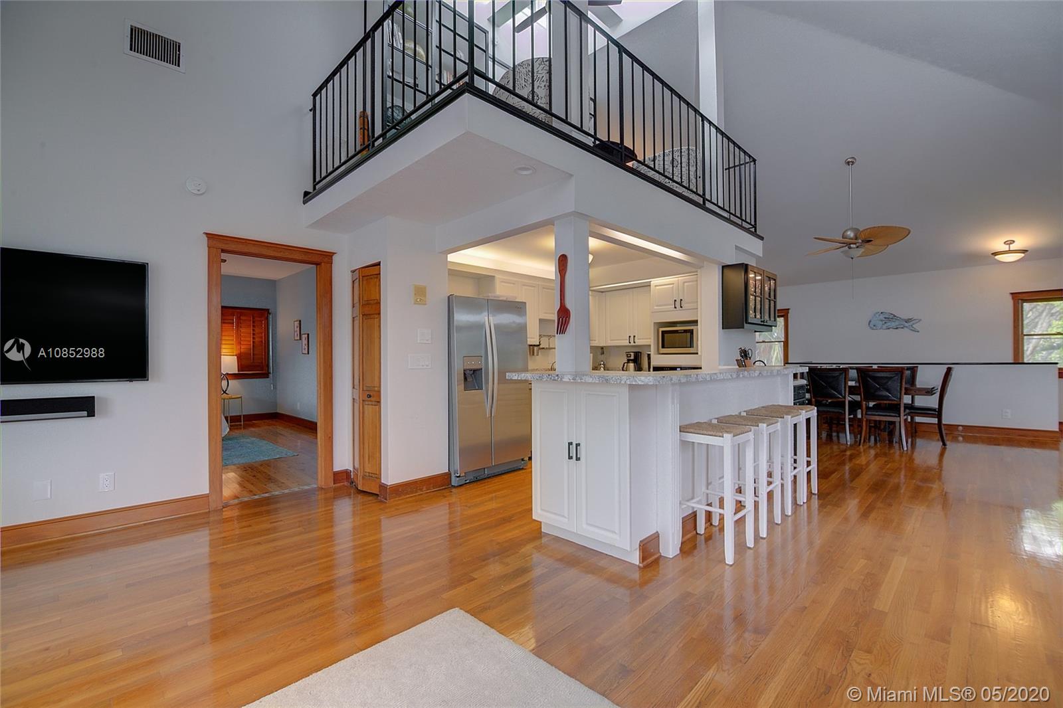$525,000
$549,000
4.4%For more information regarding the value of a property, please contact us for a free consultation.
3900 NE Cheri Dr Jensen Beach, FL 34957
3 Beds
4 Baths
2,702 SqFt
Key Details
Sold Price $525,000
Property Type Single Family Home
Sub Type Single Family Residence
Listing Status Sold
Purchase Type For Sale
Square Footage 2,702 sqft
Price per Sqft $194
Subdivision Pineapple Bluff
MLS Listing ID A10852988
Sold Date 08/03/20
Style Detached,Two Story
Bedrooms 3
Full Baths 4
Construction Status New Construction
HOA Y/N No
Year Built 1990
Annual Tax Amount $7,593
Tax Year 2019
Contingent Pending Inspections
Lot Size 0.502 Acres
Property Description
This Key West style custom pool home is situated on a half acre in the coveted area of Pineapple Bluff. Optimal split floor plan with open concept living featuring 3 bed and 3 baths in the main house and bonus 1 bed/1 bath cabana room. Beautiful refinished hardwood floors throughout the second floor with vaulted ceilings and a loft area. The wraparound porch and sliding glass doors throughout the entire home provide an incredible cross breeze year round. New a/c units in 2019, new pool heater, newer appliances, upgraded baths, two car garage, metal roof, optional in-law suite...truly turnkey. House may be sold furnished. Original architectural plans on hand. No sign on the property. Seller will consider paying up to $5k of buyer's closing costs.
Location
State FL
County Martin County
Community Pineapple Bluff
Area 6030
Direction Jensen Beach Blvd to North on Skyline Dr, Cheri Dr on Right. No real estate sign on property.
Interior
Interior Features Wet Bar, Built-in Features, Bedroom on Main Level, Closet Cabinetry, Dining Area, Separate/Formal Dining Room, Entrance Foyer, First Floor Entry, Main Level Master, Sitting Area in Master, Split Bedrooms, Upper Level Master, Vaulted Ceiling(s), Walk-In Closet(s), Central Vacuum
Heating Central
Cooling Central Air, Ceiling Fan(s), Zoned
Flooring Tile, Wood
Furnishings Negotiable
Window Features Plantation Shutters
Appliance Built-In Oven, Dryer, Dishwasher, Electric Range, Ice Maker, Microwave, Refrigerator, Washer
Laundry In Garage
Exterior
Exterior Feature Enclosed Porch, Lighting, Porch, Patio, Shed, Storm/Security Shutters
Garage Attached
Garage Spaces 2.0
Pool Free Form, Heated, In Ground, Other, Pool, Screen Enclosure
Community Features Other, See Remarks
Waterfront No
View Intercoastal
Roof Type Metal
Porch Patio, Porch, Screened, Wrap Around
Parking Type Attached, Driveway, Garage, RV Access/Parking, Garage Door Opener
Garage Yes
Building
Lot Description Sprinklers Automatic, Sprinkler System
Faces Southeast
Story 2
Sewer Septic Tank
Water Well
Architectural Style Detached, Two Story
Level or Stories Two
Additional Building Shed(s)
Structure Type Frame
Construction Status New Construction
Others
Senior Community No
Tax ID 153741021000000107
Security Features Smoke Detector(s)
Acceptable Financing Conventional, FHA, VA Loan
Listing Terms Conventional, FHA, VA Loan
Financing Conventional
Special Listing Condition Listed As-Is
Read Less
Want to know what your home might be worth? Contact us for a FREE valuation!

Our team is ready to help you sell your home for the highest possible price ASAP
Bought with William Raveis South Florida


