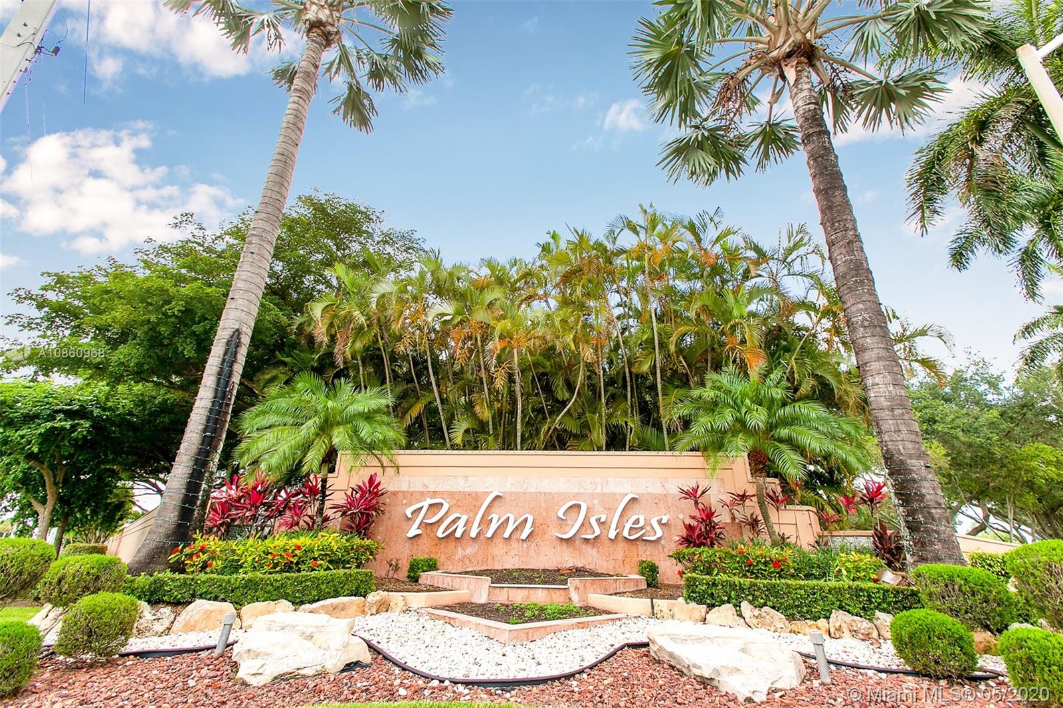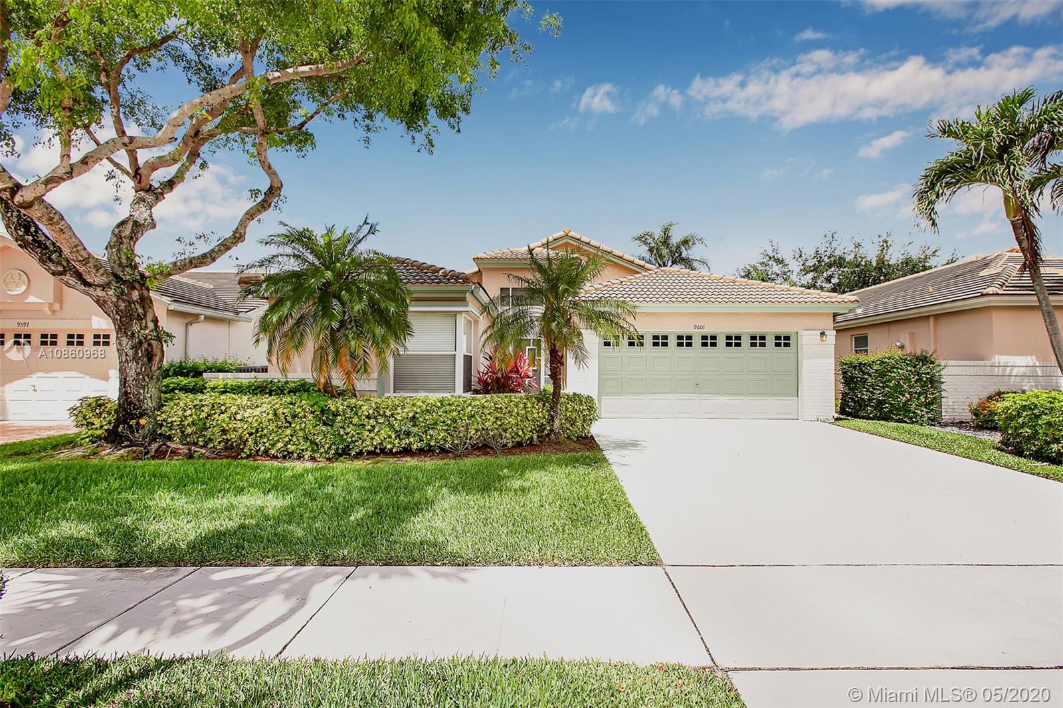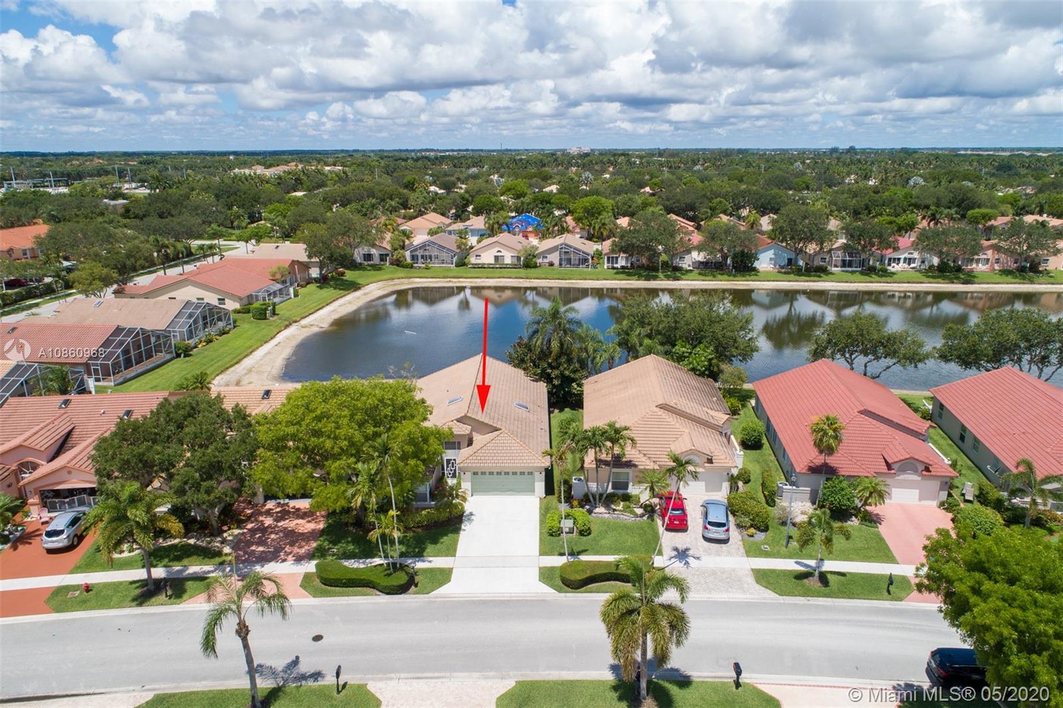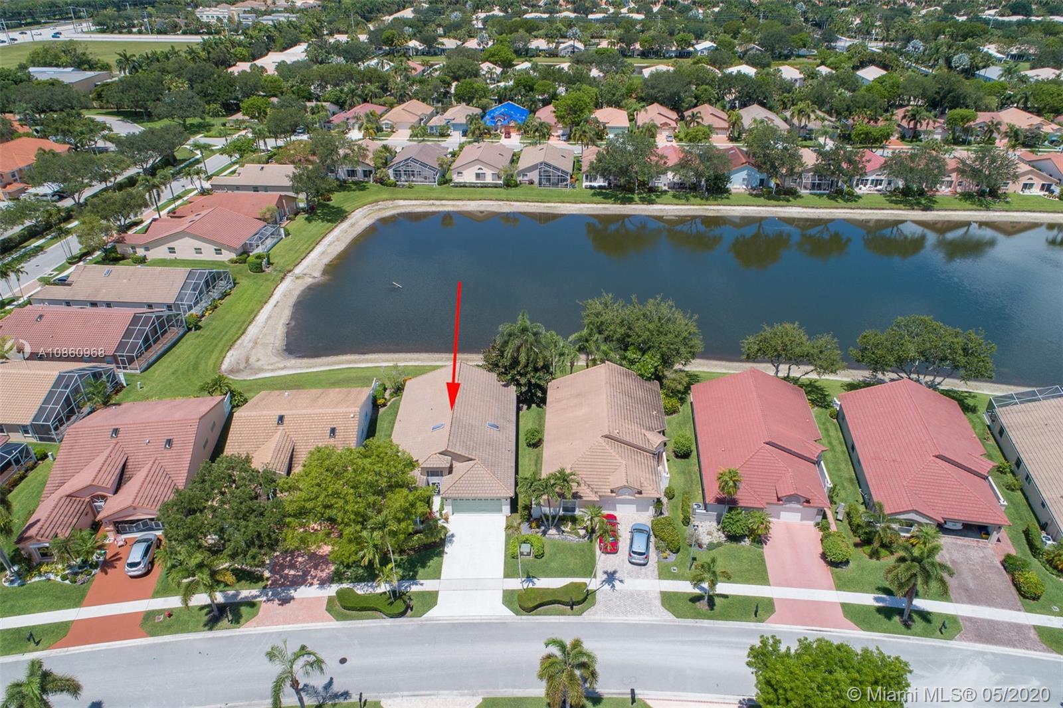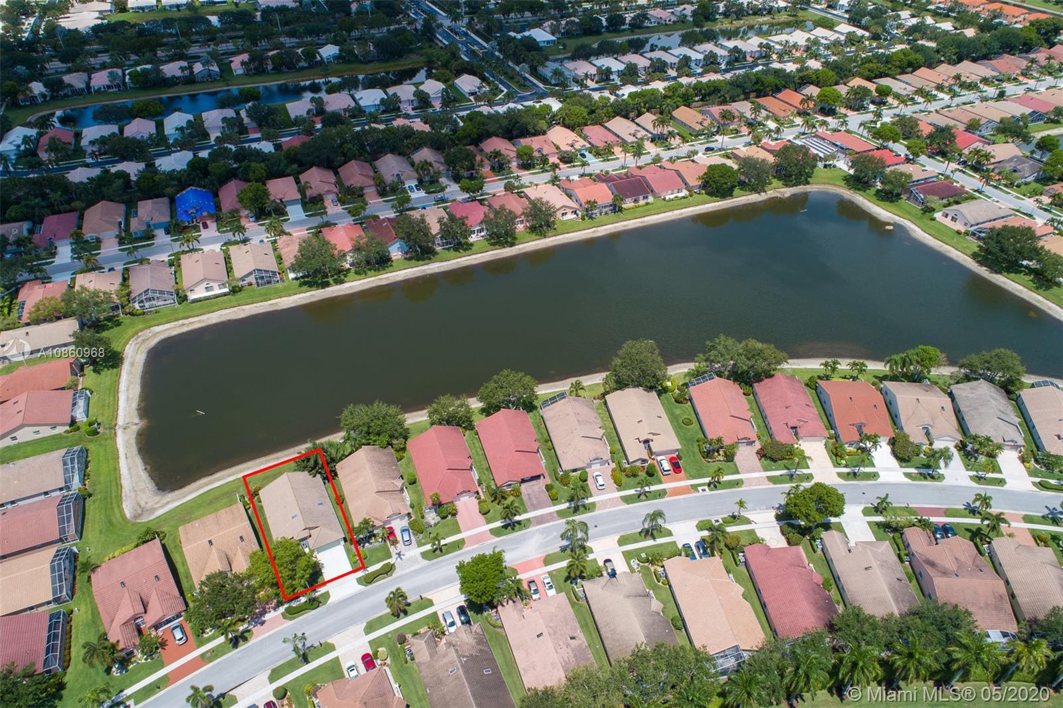$315,000
$339,000
7.1%For more information regarding the value of a property, please contact us for a free consultation.
9601 Harbour Lake Cir Boynton Beach, FL 33437
3 Beds
2 Baths
2,011 SqFt
Key Details
Sold Price $315,000
Property Type Single Family Home
Sub Type Single Family Residence
Listing Status Sold
Purchase Type For Sale
Square Footage 2,011 sqft
Price per Sqft $156
Subdivision Palm Isles
MLS Listing ID A10860968
Sold Date 07/27/20
Style One Story
Bedrooms 3
Full Baths 2
Construction Status Resale
HOA Fees $498/qua
HOA Y/N Yes
Year Built 1992
Annual Tax Amount $2,858
Tax Year 2019
Contingent 3rd Party Approval
Lot Size 5,306 Sqft
Property Description
Gorgeous Palm Isles Renovated Contemporary Home. From the moment you enter you can see the beautiful lake views from every window. Beautiful ceramic flooring in the main areas and wood flooring in the bedrooms. Open concept living with cathedral ceilings. Updated kitchen with quartz counter tops and stainless steel appliances. Wake up every morning with a lake view from your master suite with two walk in closets and the master bath has a separate tub and shower with his and hers vanities. This is a very active 55+ community that offers a 50,000 square foot multi-level clubhouse, indoor/outdoor pool, 600 seat movie theater, professional fitness facility, restaurant, tennis courts, men's and woman's spas, and numerous social events. Maintenance includes: cable, internet, garbage and alarm.
Location
State FL
County Palm Beach County
Community Palm Isles
Area 4600
Direction From the turnpike head east past Hagen Ranch to 2nd light (Palm Isles Entrance on the north side). After passing the guard gate you make a left at the first stop sign. Than an immediate right. House will be on the left side (address is on the mailbox).
Interior
Interior Features Breakfast Bar, Bedroom on Main Level, Entrance Foyer, Family/Dining Room, Garden Tub/Roman Tub, Custom Mirrors, Main Level Master, Sitting Area in Master, Split Bedrooms, Skylights, Vaulted Ceiling(s), Walk-In Closet(s)
Heating Central, Electric
Cooling Central Air, Electric
Flooring Ceramic Tile, Vinyl
Furnishings Unfurnished
Window Features Blinds,Skylight(s)
Appliance Dryer, Dishwasher, Electric Range, Electric Water Heater, Disposal, Ice Maker, Microwave, Refrigerator, Self Cleaning Oven, Washer
Exterior
Exterior Feature Lighting, Patio, Storm/Security Shutters
Parking Features Attached
Garage Spaces 2.0
Pool None, Community
Community Features Clubhouse, Pool, Tennis Court(s)
Utilities Available Cable Available
Waterfront Description Lake Front,Waterfront
View Y/N Yes
View Lake
Roof Type Barrel
Porch Patio
Garage Yes
Building
Lot Description < 1/4 Acre
Faces East
Story 1
Sewer Public Sewer
Water Public
Architectural Style One Story
Structure Type Block
Construction Status Resale
Others
Pets Allowed Conditional, Yes
HOA Fee Include Cable TV,Internet,Trash
Senior Community No
Tax ID 00424521010040490
Security Features Smoke Detector(s)
Acceptable Financing Cash, Conventional, FHA, VA Loan
Listing Terms Cash, Conventional, FHA, VA Loan
Financing Conventional
Pets Allowed Conditional, Yes
Read Less
Want to know what your home might be worth? Contact us for a FREE valuation!

Our team is ready to help you sell your home for the highest possible price ASAP
Bought with United Realty Group, Inc

