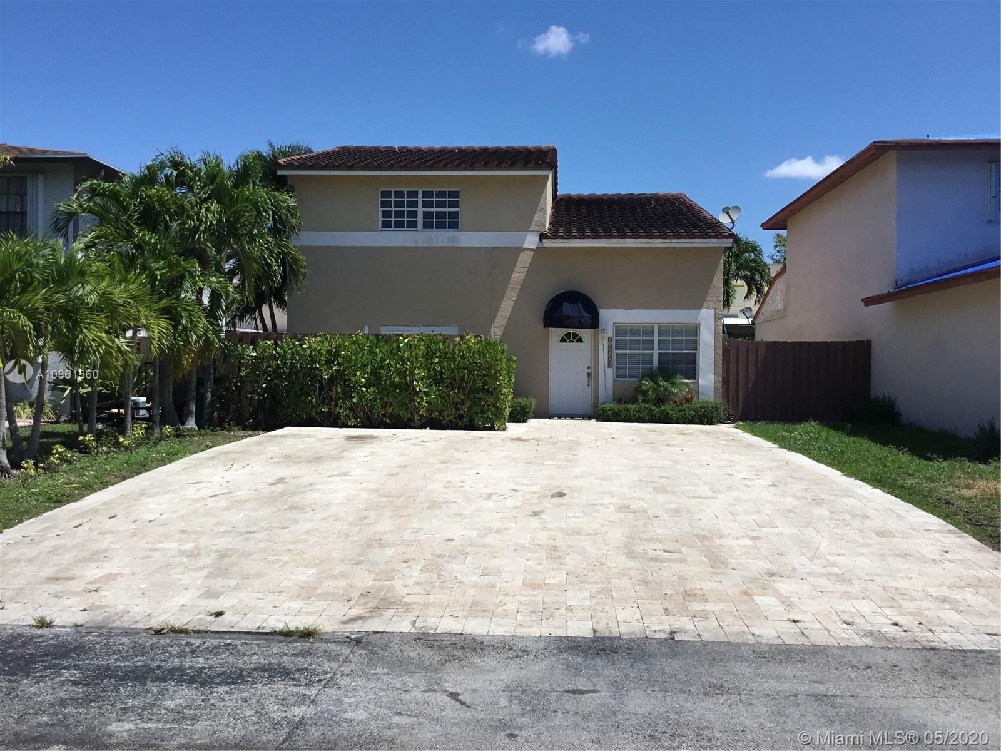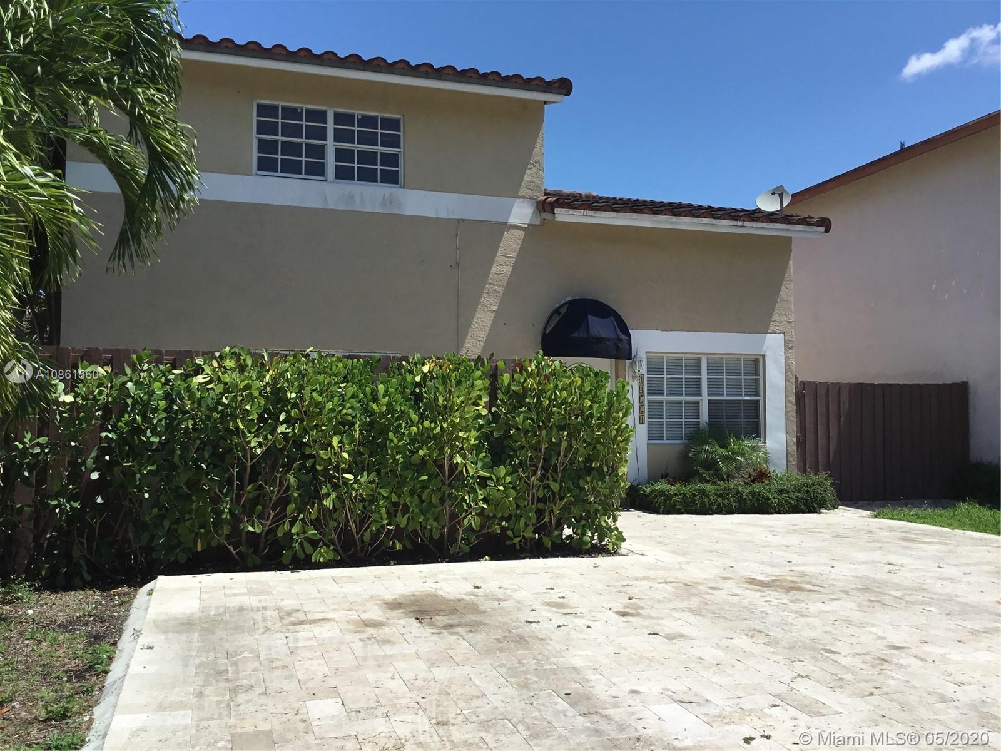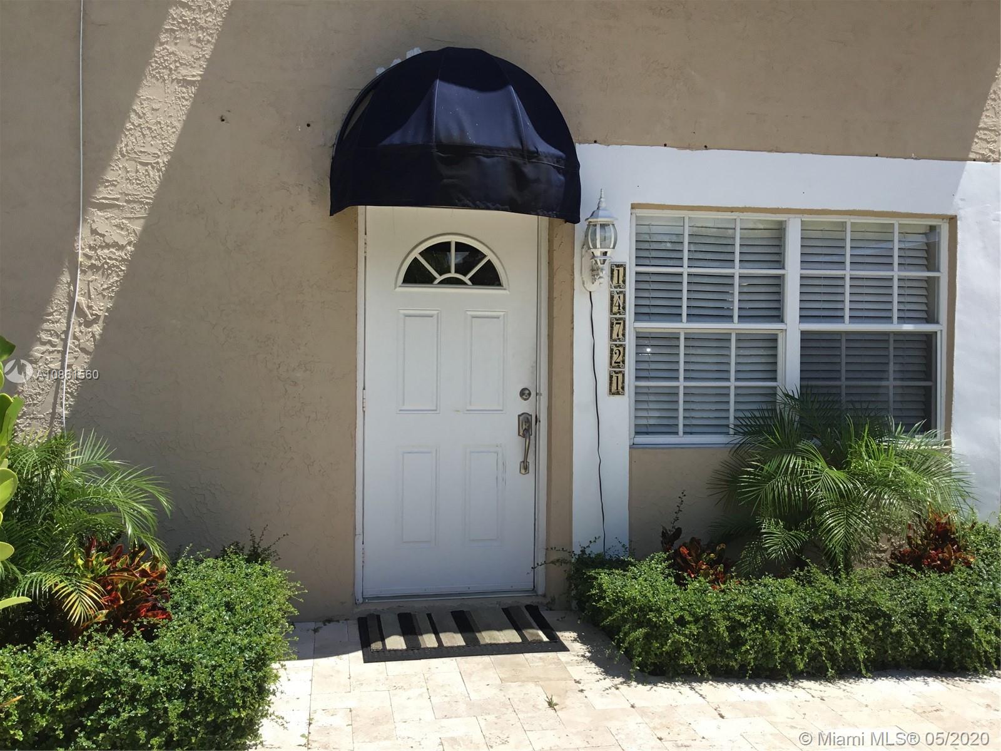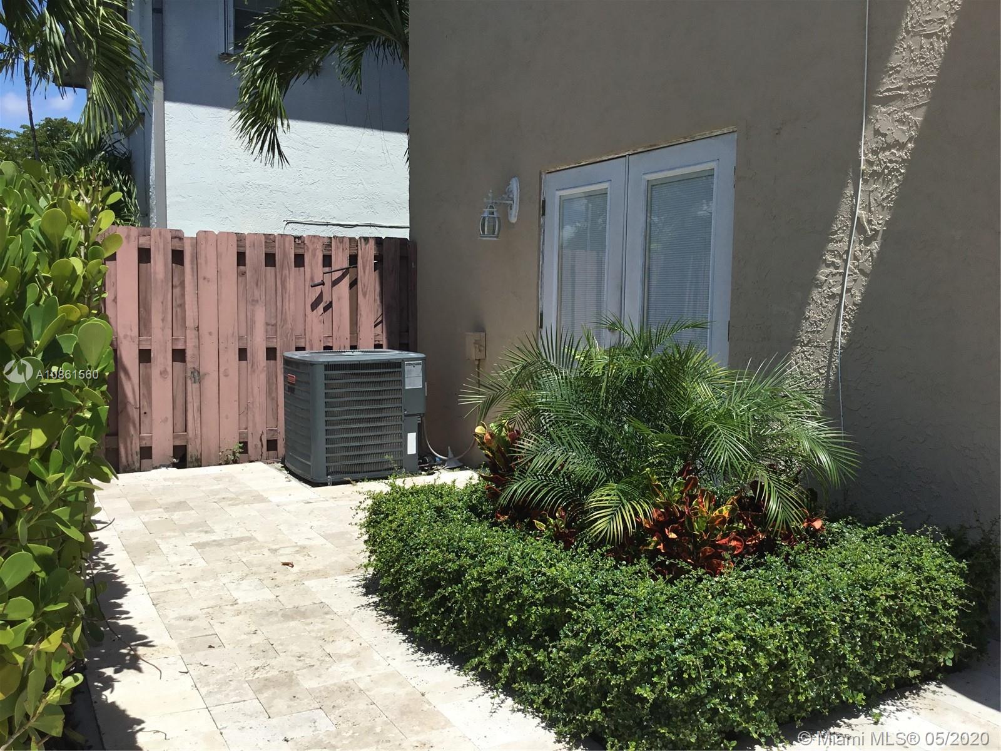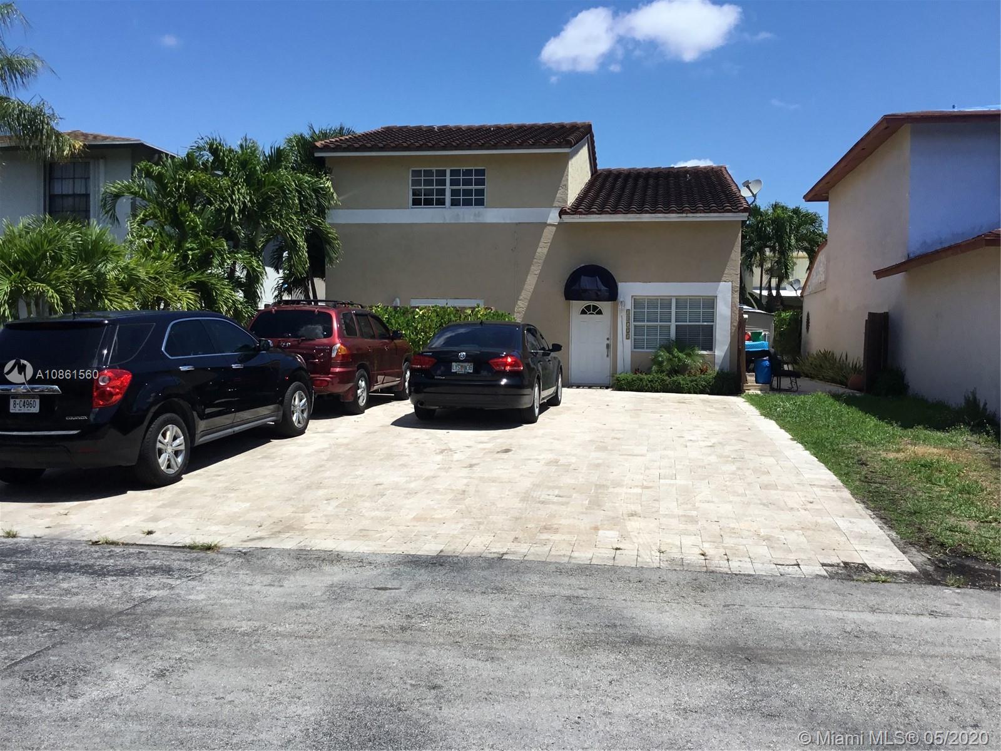$392,000
$399,900
2.0%For more information regarding the value of a property, please contact us for a free consultation.
14721 SW 107th Ter Miami, FL 33196
4 Beds
3 Baths
1,718 SqFt
Key Details
Sold Price $392,000
Property Type Single Family Home
Sub Type Single Family Residence
Listing Status Sold
Purchase Type For Sale
Square Footage 1,718 sqft
Price per Sqft $228
Subdivision Juniper At The Hammocks
MLS Listing ID A10861560
Sold Date 07/17/20
Style Detached,Other,Two Story
Bedrooms 4
Full Baths 3
Construction Status Resale
HOA Fees $81/qua
HOA Y/N Yes
Year Built 1987
Annual Tax Amount $3,772
Tax Year 2019
Contingent Pending Inspections
Lot Size 4,200 Sqft
Property Description
Fantastic 4/3, 2 Story home on Juniper At The Hammocks, this Beautiful home has Tile T/out the first Floor & Laminated Wood Floors on Stairs & all 2nd Floor, 2 big bedr + MB Upstairs, First Floor Bedr Connects to a Beautiful Full Bath that also connects to the Spacious Fam Rm, bring the In Laws or big family, plenty of Parking Space & side Fence Patio w Travertine t/ou Pristine Pool, Beautiful Wood Kitchen Cabinets w Top Of The Line SAMSUNG S/S APPLIANCES, As you walk o/side you will find your self in your own Private Paradise w lush Landscaping, Remarkable PERGOLLA w Beautiful Light/Fans, Stunning Pool w COLOR LIGHTS CHANGING, Community has, Pools, Lakes, Tennis, Basketball Courts, Gym & More, Make this your New Dream Home, easy to show, call for a private showing, most see to appreciate.
Location
State FL
County Miami-dade County
Community Juniper At The Hammocks
Area 59
Direction SW 147th Ave South to Entrance on your right of 108th St, another immediate right to property on right.
Interior
Interior Features Bedroom on Main Level, Closet Cabinetry, Family/Dining Room, First Floor Entry, Living/Dining Room, Upper Level Master
Heating Central
Cooling Central Air, Ceiling Fan(s)
Flooring Ceramic Tile, Wood
Furnishings Unfurnished
Window Features Blinds,Drapes,Metal,Single Hung
Appliance Dishwasher, Electric Range, Electric Water Heater, Microwave, Refrigerator, Self Cleaning Oven
Laundry Washer Hookup, Dryer Hookup
Exterior
Exterior Feature Fence, Lighting, Patio
Pool Concrete, In Ground, Other, Pool
Community Features Clubhouse, Maintained Community
Utilities Available Cable Available
View Garden, Other
Roof Type Barrel
Porch Patio
Garage No
Building
Lot Description < 1/4 Acre
Faces South
Story 2
Sewer Public Sewer
Water Public
Architectural Style Detached, Other, Two Story
Level or Stories Two
Structure Type Block
Construction Status Resale
Others
Senior Community No
Tax ID 30-59-09-002-1040
Security Features Security System Owned,Smoke Detector(s),Security Guard
Acceptable Financing Cash, Conventional, FHA, VA Loan
Listing Terms Cash, Conventional, FHA, VA Loan
Financing Conventional
Special Listing Condition Listed As-Is
Read Less
Want to know what your home might be worth? Contact us for a FREE valuation!

Our team is ready to help you sell your home for the highest possible price ASAP
Bought with Robert Slack LLC

