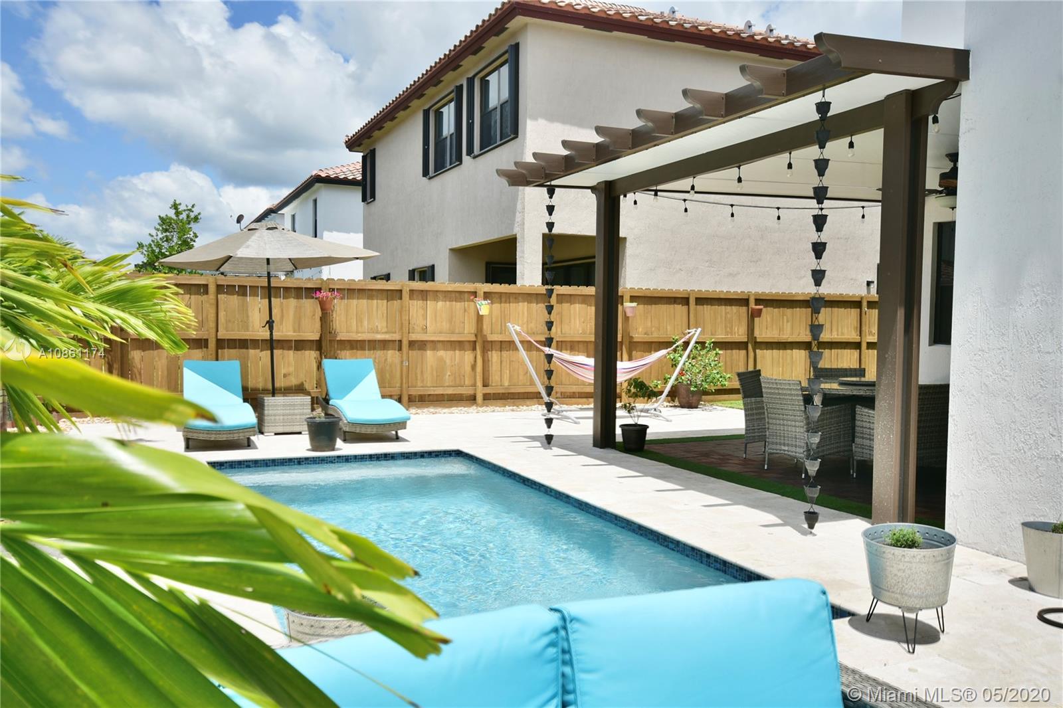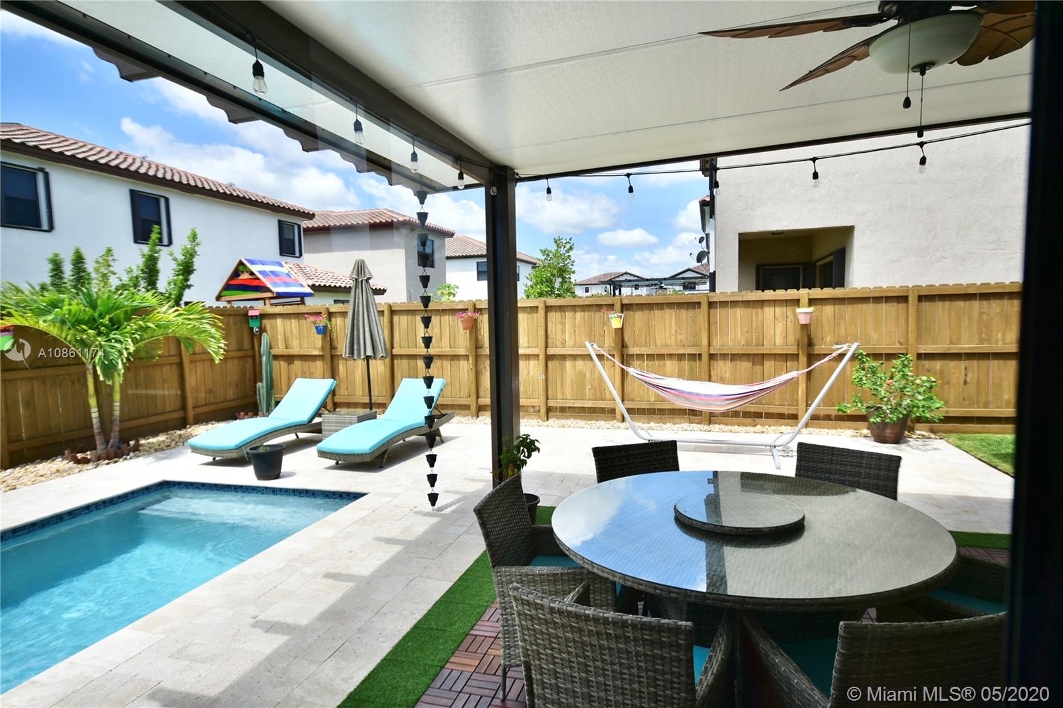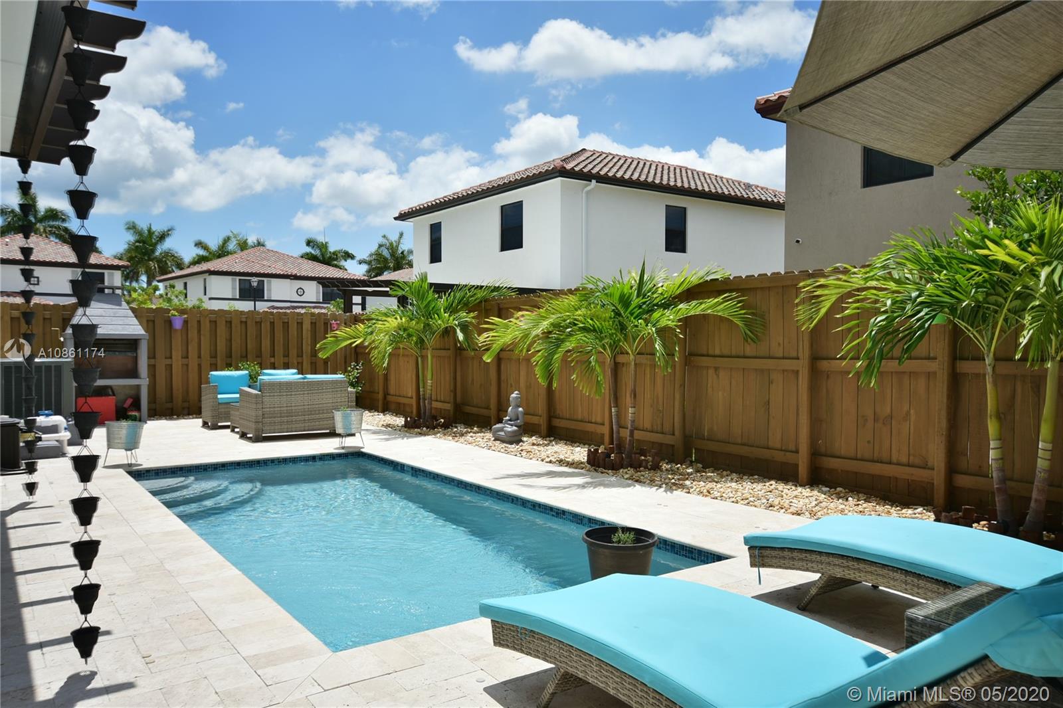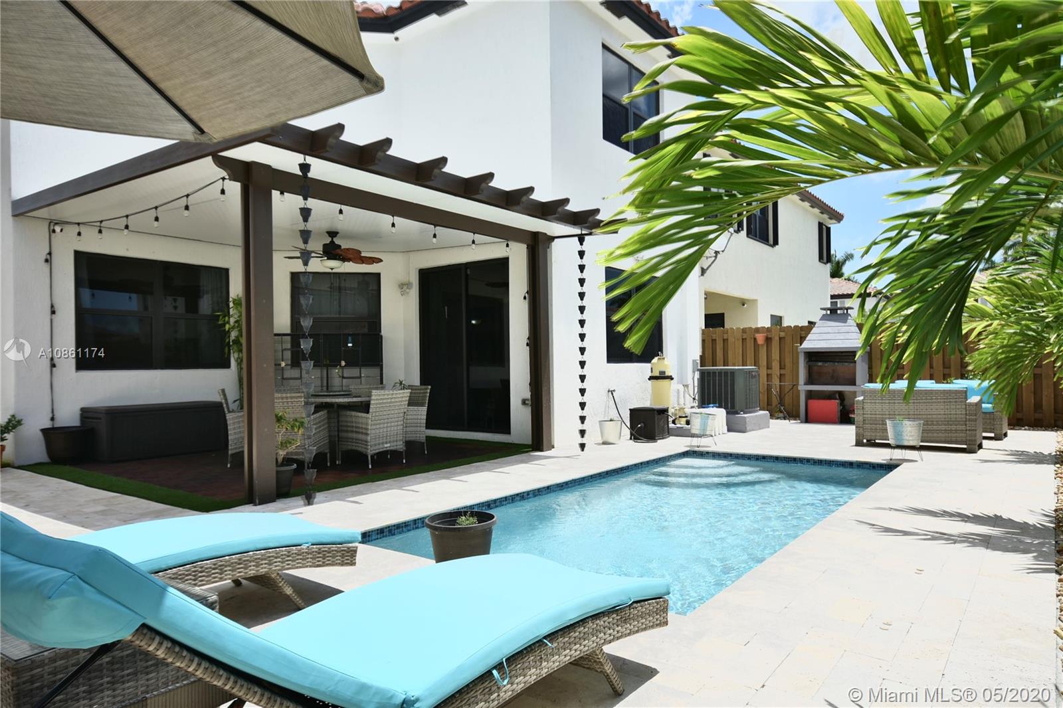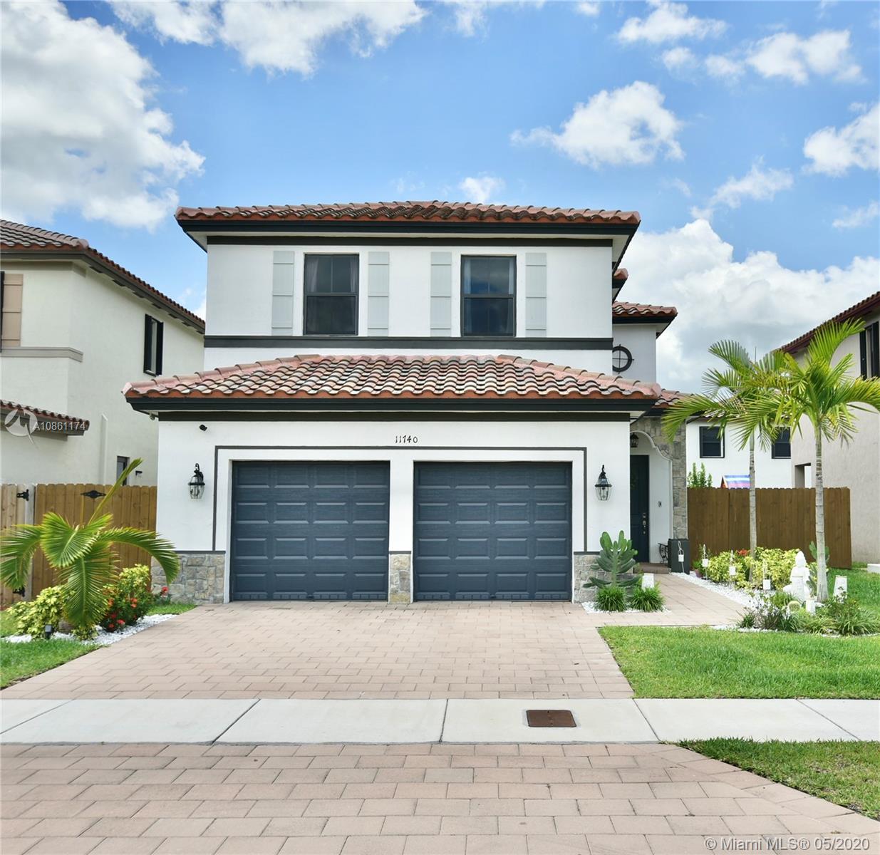$370,000
$375,000
1.3%For more information regarding the value of a property, please contact us for a free consultation.
11740 SW 248th Ter Homestead, FL 33032
3 Beds
3 Baths
1,992 SqFt
Key Details
Sold Price $370,000
Property Type Single Family Home
Sub Type Single Family Residence
Listing Status Sold
Purchase Type For Sale
Square Footage 1,992 sqft
Price per Sqft $185
Subdivision Coco Palm Estates
MLS Listing ID A10861174
Sold Date 08/06/20
Style Detached,Two Story
Bedrooms 3
Full Baths 2
Half Baths 1
Construction Status Resale
HOA Fees $204/mo
HOA Y/N Yes
Year Built 2017
Annual Tax Amount $5,360
Tax Year 2019
Contingent No Contingencies
Lot Size 5,000 Sqft
Property Description
Beautiful Single Family Home in the New Gated Community of Artesa. This home has 3 Bedroom and 2.5 Baths, Exquisitely Decorate. Spectacular fenced backyard, with a brand NEW POOL, NEW TERRAZA and Argentinean BBQ. Travertine and wood floors around the pool area. Inside you have a nice kitchen with Quartz counter tops, decorative back splash & Stainless Steel Appliances. High ceiling entry. On the Second floor you will find new Pergo flooring in the Master Bedroom as well as the other 2 other Bedrooms. Laundry Room upstairs. 2 car garage, Space for boat. More than $45,000 in **Upgrades ** The community has a lot of amenities: Clubhouse, Big Swimming pool, Kids Pool, Jacuzzi, Kids Playground, GYM & much more. Ready to MOVE IN. You are going LOVE IT!!!!! **3D VIRTUAL TOUR available**
Location
State FL
County Miami-dade County
Community Coco Palm Estates
Area 60
Interior
Interior Features Bedroom on Main Level, Family/Dining Room, First Floor Entry, Upper Level Master, Vaulted Ceiling(s)
Heating Central
Cooling Central Air
Flooring Tile, Wood
Window Features Blinds,Drapes
Appliance Dryer, Dishwasher, Electric Range, Disposal, Ice Maker, Microwave, Refrigerator, Washer
Exterior
Exterior Feature Deck, Fence, Lighting, Outdoor Grill
Garage Spaces 2.0
Pool In Ground, Pool, Community
Community Features Clubhouse, Gated, Home Owners Association, Maintained Community, Park, Pool, Sauna
View Other
Roof Type Spanish Tile
Porch Deck
Garage Yes
Building
Lot Description < 1/4 Acre
Faces North
Story 2
Sewer Public Sewer
Water Public
Architectural Style Detached, Two Story
Level or Stories Two
Structure Type Block
Construction Status Resale
Others
Pets Allowed Conditional, Yes
HOA Fee Include Common Areas,Maintenance Structure,Recreation Facilities,Security
Senior Community No
Tax ID 30-60-30-003-0050
Security Features Gated Community
Acceptable Financing Cash, Conventional, VA Loan
Listing Terms Cash, Conventional, VA Loan
Financing Other,See Remarks
Pets Allowed Conditional, Yes
Read Less
Want to know what your home might be worth? Contact us for a FREE valuation!

Our team is ready to help you sell your home for the highest possible price ASAP
Bought with NO MLS PARTICIPATION (MAR)

