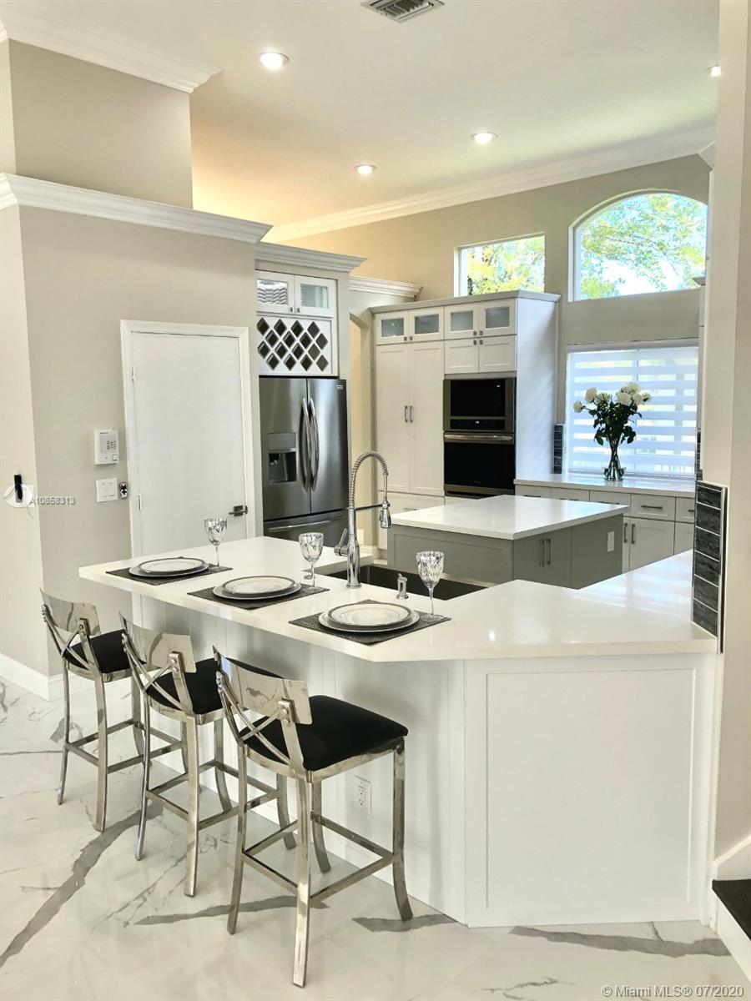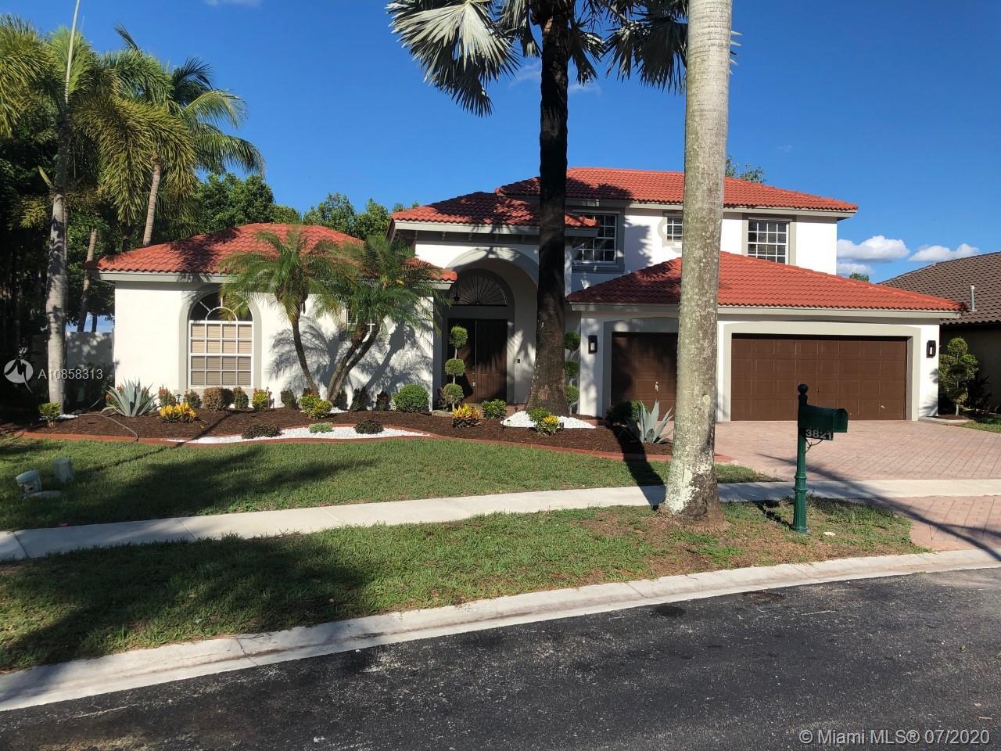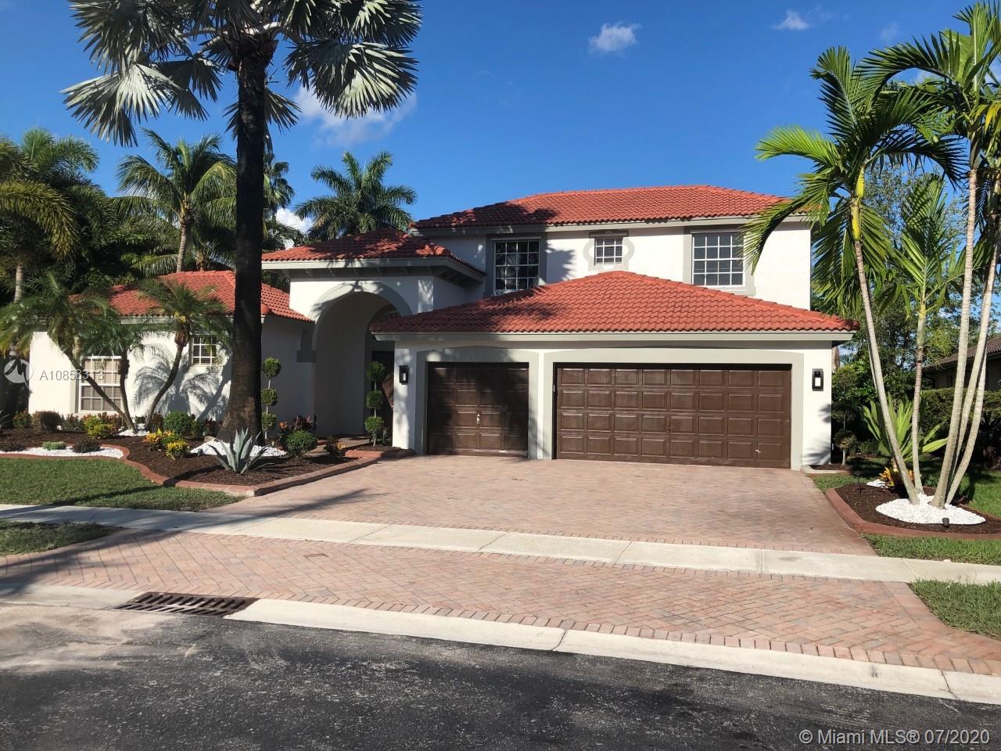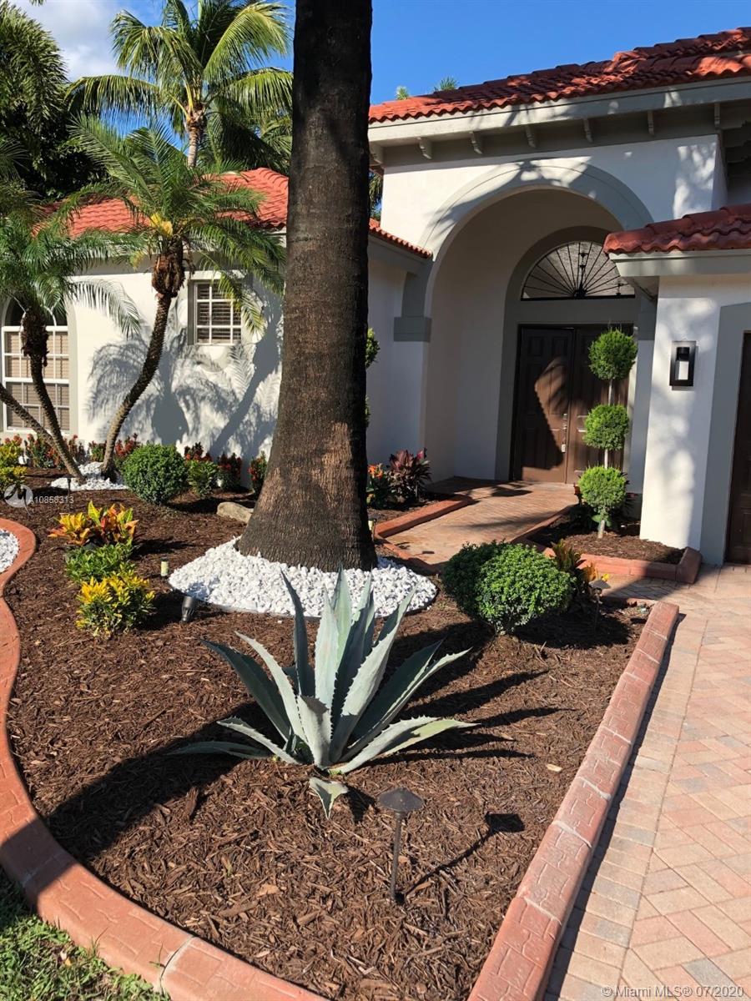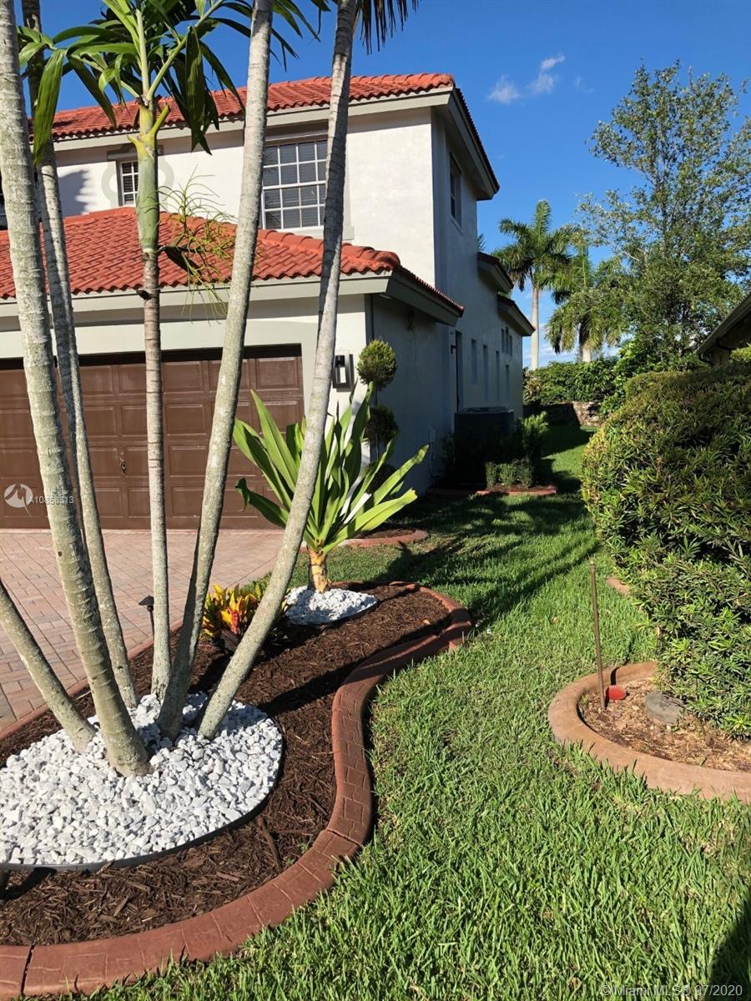$785,000
$799,000
1.8%For more information regarding the value of a property, please contact us for a free consultation.
3821 SW 185th Ave Miramar, FL 33029
6 Beds
4 Baths
3,686 SqFt
Key Details
Sold Price $785,000
Property Type Single Family Home
Sub Type Single Family Residence
Listing Status Sold
Purchase Type For Sale
Square Footage 3,686 sqft
Price per Sqft $212
Subdivision Sunset Lakes Plat One
MLS Listing ID A10858313
Sold Date 08/25/20
Style Detached,Two Story
Bedrooms 6
Full Baths 4
Construction Status Resale
HOA Fees $209/mo
HOA Y/N Yes
Year Built 2001
Annual Tax Amount $12,897
Tax Year 2019
Contingent Pending Inspections
Lot Size 0.285 Acres
Property Description
Back on the market. Magnificent Fully updated 6/4 home in the highly desired Sunset Lakes Marisol on an oversized lot. Courtyard pool home with a separate guest house. Basketball/Sport court. No Expense was spared...New 36" porcelain tile throughout. Water proof flooring in all rooms, 3-Brand NEW AC's, Beautifully designed kitchen w/ New Stainless steel appliances"Gallery Edition", New LED lighting & fixtures throughout. Crown moulding, remote controlled blinds in main areas. Fully updated bathrooms. Master bath with soak in tub & stone wall. Custom built closets New ceiling fans and hardware throughout home. New pool resurfacing with Diamond Brite. New landscaping & lighting throughout. Tastefully painted inside and out l....be the first to enjoy this turn key dream home!
Location
State FL
County Broward County
Community Sunset Lakes Plat One
Area 3990
Direction Miramar Parkway West of I-75, Left on 184th Ave. Enter guard gate then take your first Right to 185Th Ave. Make a right and it will be the 2nd home to your left.
Interior
Interior Features Bedroom on Main Level, Breakfast Area, Closet Cabinetry, Dining Area, Separate/Formal Dining Room, First Floor Entry, High Ceilings, Living/Dining Room, Main Level Master, Walk-In Closet(s), Intercom
Heating Central
Cooling Central Air, Ceiling Fan(s)
Flooring Ceramic Tile
Equipment Intercom
Furnishings Unfurnished
Window Features Blinds,Tinted Windows
Appliance Built-In Oven, Dryer, Dishwasher, Electric Range, Electric Water Heater, Disposal, Microwave, Refrigerator, Self Cleaning Oven
Exterior
Exterior Feature Lighting
Garage Spaces 3.0
Pool Concrete, In Ground, Pool, Community
Community Features Clubhouse, Fitness, Gated, Pool, Tennis Court(s)
View Y/N No
View None
Roof Type Barrel
Garage Yes
Building
Lot Description 1/4 to 1/2 Acre Lot, Sprinklers Automatic, Sprinkler System
Faces East
Story 2
Sewer Public Sewer
Water Public
Architectural Style Detached, Two Story
Level or Stories Two
Additional Building Guest House
Structure Type Block
Construction Status Resale
Others
Pets Allowed Conditional, Yes
Senior Community No
Tax ID 513925041750
Security Features Gated Community,Security Guard
Acceptable Financing Cash, Conventional, VA Loan
Listing Terms Cash, Conventional, VA Loan
Financing Conventional
Pets Allowed Conditional, Yes
Read Less
Want to know what your home might be worth? Contact us for a FREE valuation!

Our team is ready to help you sell your home for the highest possible price ASAP
Bought with The Keyes Company

