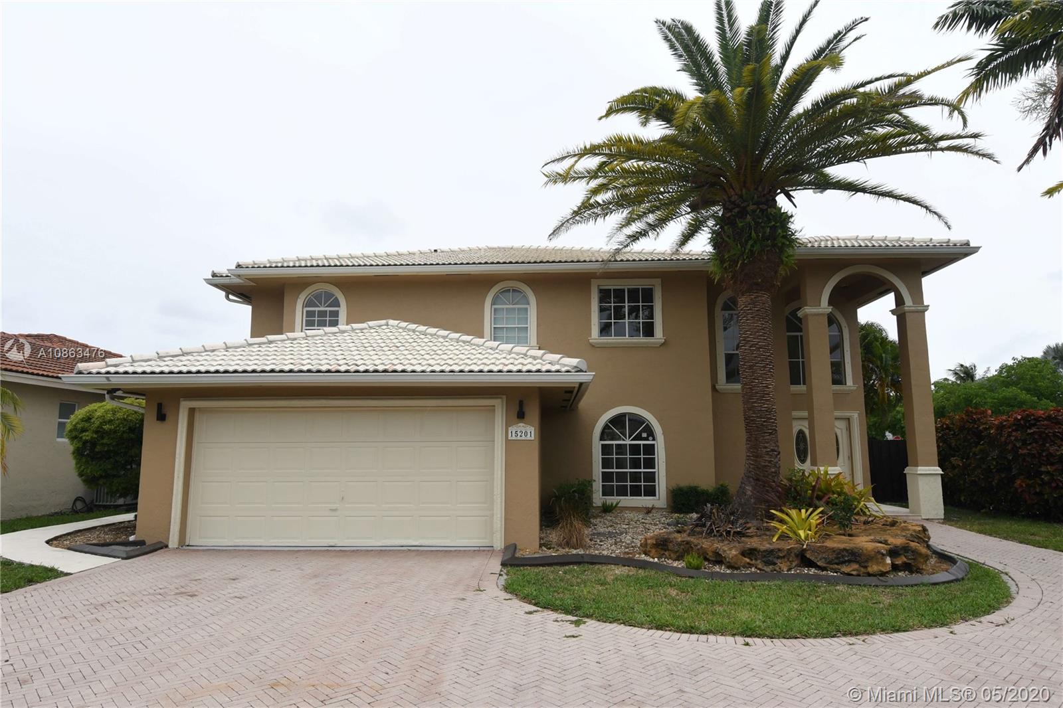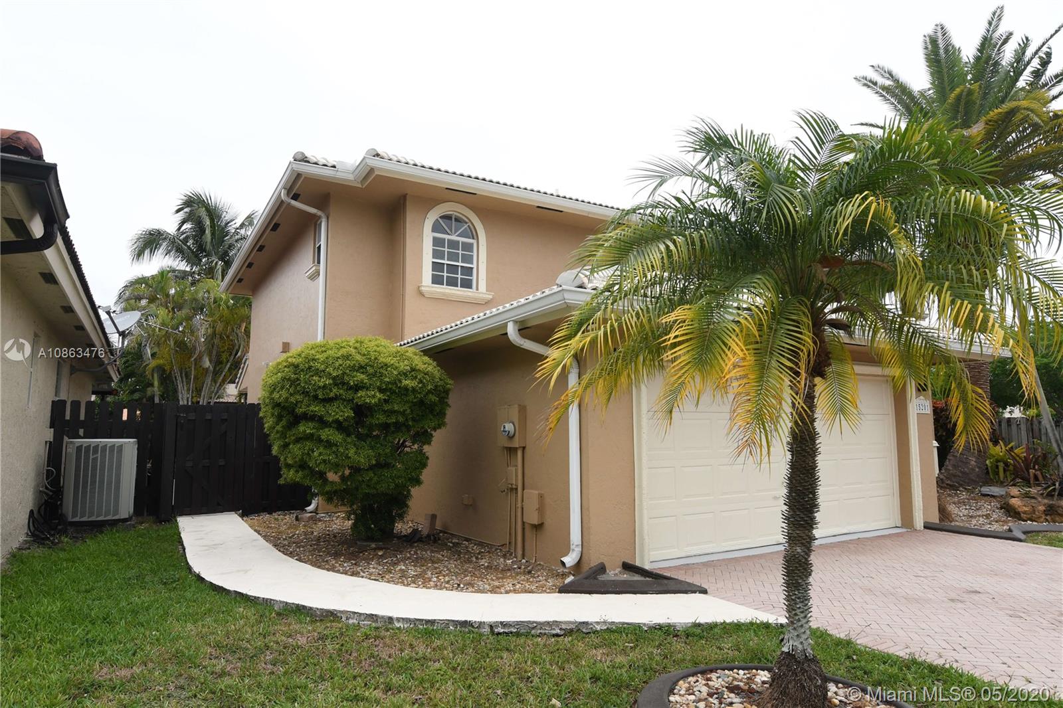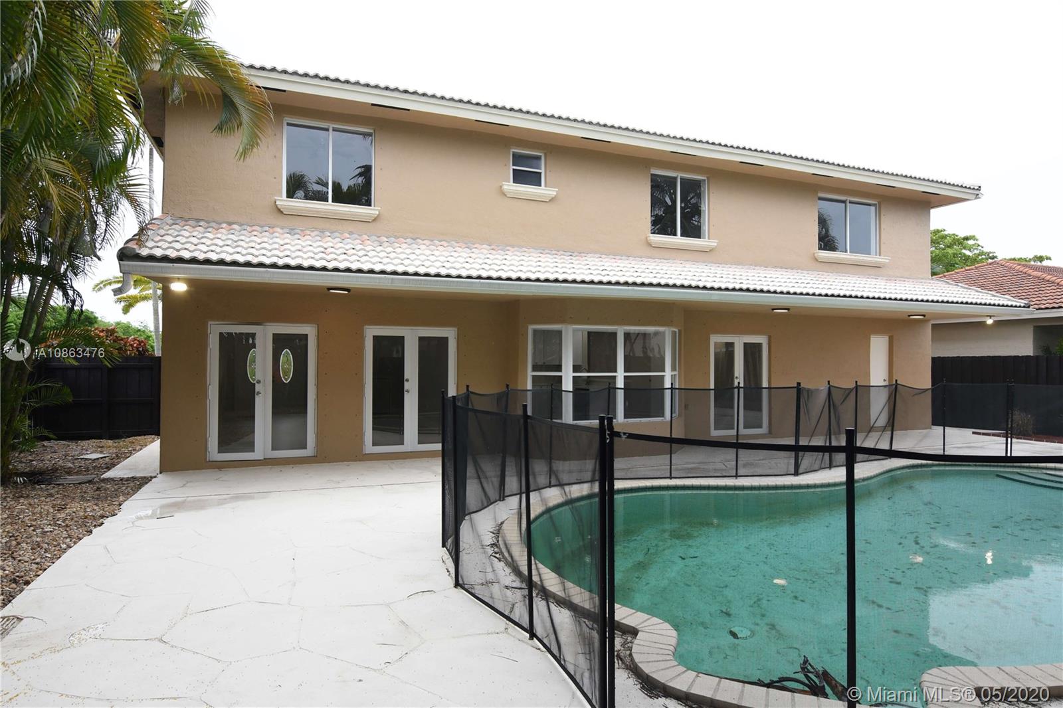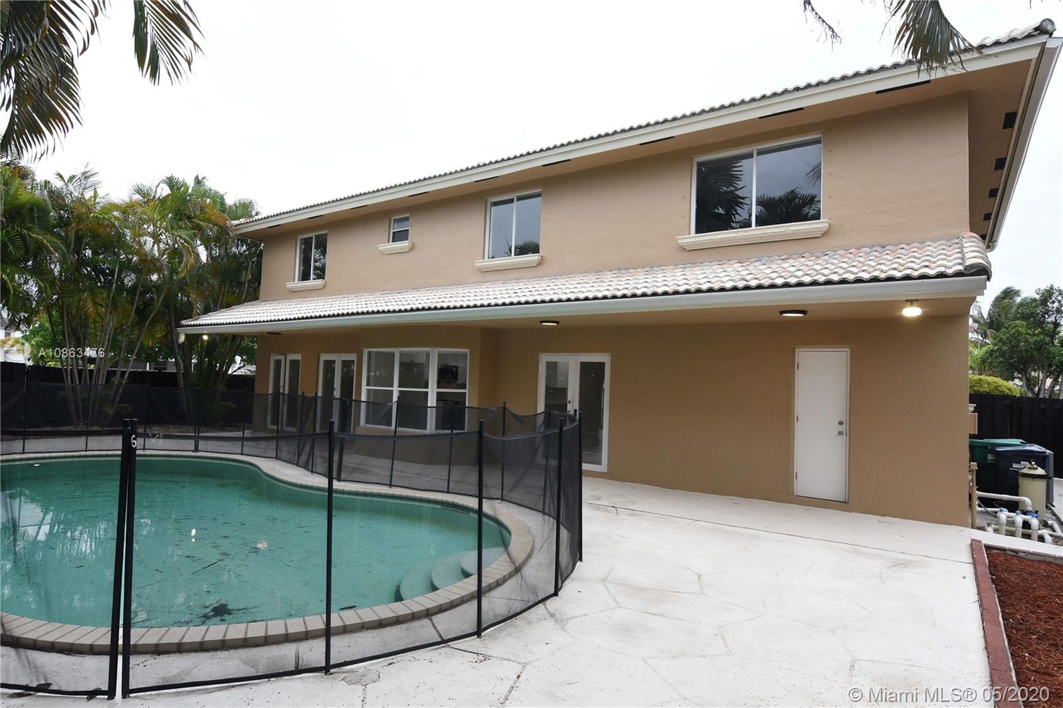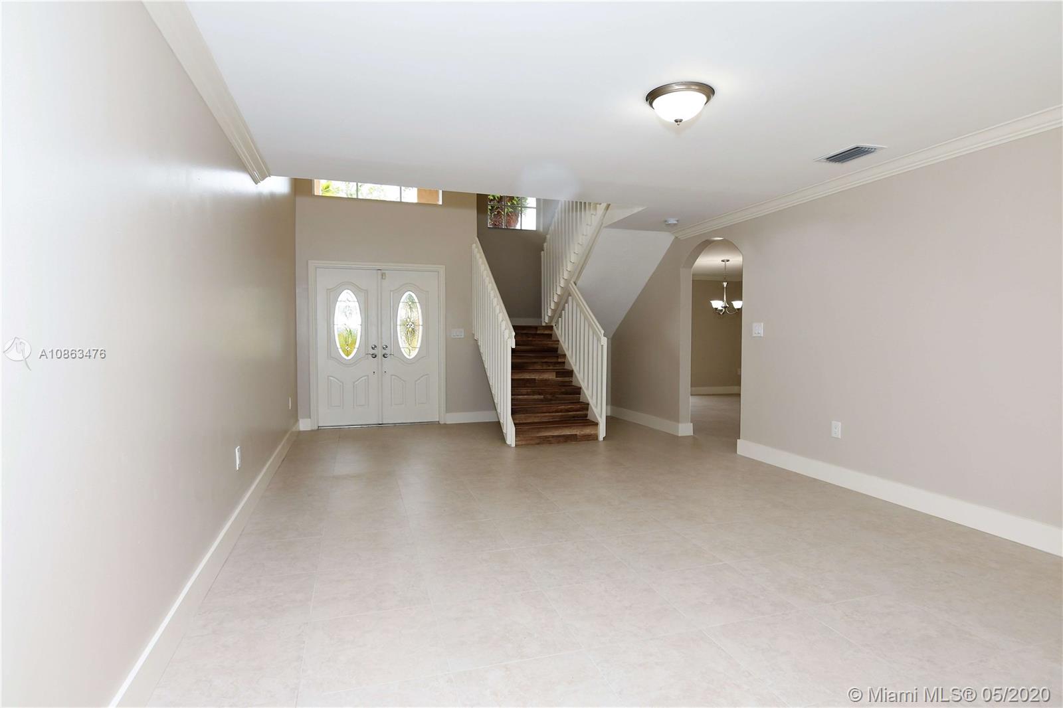$510,000
$514,900
1.0%For more information regarding the value of a property, please contact us for a free consultation.
15201 SW 141st Ter Miami, FL 33196
5 Beds
3 Baths
2,833 SqFt
Key Details
Sold Price $510,000
Property Type Single Family Home
Sub Type Single Family Residence
Listing Status Sold
Purchase Type For Sale
Square Footage 2,833 sqft
Price per Sqft $180
Subdivision Christina Estates
MLS Listing ID A10863476
Sold Date 07/01/20
Style Two Story
Bedrooms 5
Full Baths 3
Construction Status Resale
HOA Y/N No
Year Built 1997
Annual Tax Amount $7,262
Tax Year 2019
Contingent No Contingencies
Lot Size 8,480 Sqft
Property Description
SPECTACULAR COMPLETELY REMODELED, SINGLE FAMILY POOL HOME SPACIOUS AND ELEGANT. FULL BEDROOM AND BATH SUITE ON FIRST FLOOR, HUGE FAMILY ROOM OFF KITCHEN. FOUR BEDROOMS WITH TWO BATHS AND LOFT UPSTAIRS. NEW KITCHEN CABINETS AND APPLIANCES, UPDATED BATHROOMS AND NEW CENTAL AIR. THIS IS A PERFECT TEN! AGENTS PLEASE READ ATTACHMENTS FOR OFFER INFORMATION. FOR FASTEST REPLY TO QUESTIONS, PLEASE EMAIL NO CALLS.
**To help visualize this home's floorplan and to highlight its potential, virtual furnishings may have been added to photos found in this listing”**
Location
State FL
County Miami-dade County
Community Christina Estates
Area 59
Direction GPS
Interior
Interior Features Breakfast Bar, Bedroom on Main Level, Breakfast Area, Dining Area, Separate/Formal Dining Room, Eat-in Kitchen, French Door(s)/Atrium Door(s), First Floor Entry, Upper Level Master, Walk-In Closet(s)
Heating Central
Cooling Central Air
Flooring Ceramic Tile, Wood
Appliance Dishwasher, Electric Range, Electric Water Heater, Disposal, Microwave
Laundry Washer Hookup, Dryer Hookup
Exterior
Exterior Feature Fence, Lighting, Porch
Garage Spaces 2.0
Pool In Ground, Pool
View Pool
Roof Type Barrel
Porch Open, Porch
Garage Yes
Building
Lot Description < 1/4 Acre
Faces South
Story 2
Sewer Public Sewer
Water Public
Architectural Style Two Story
Level or Stories Two
Structure Type Block
Construction Status Resale
Others
Senior Community No
Tax ID 30-59-21-017-0280
Security Features Smoke Detector(s)
Acceptable Financing Conventional, FHA, VA Loan
Listing Terms Conventional, FHA, VA Loan
Financing Conventional
Special Listing Condition Real Estate Owned, Corporate Listing, Listed As-Is
Read Less
Want to know what your home might be worth? Contact us for a FREE valuation!

Our team is ready to help you sell your home for the highest possible price ASAP
Bought with Shelton and Stewart REALTORS

