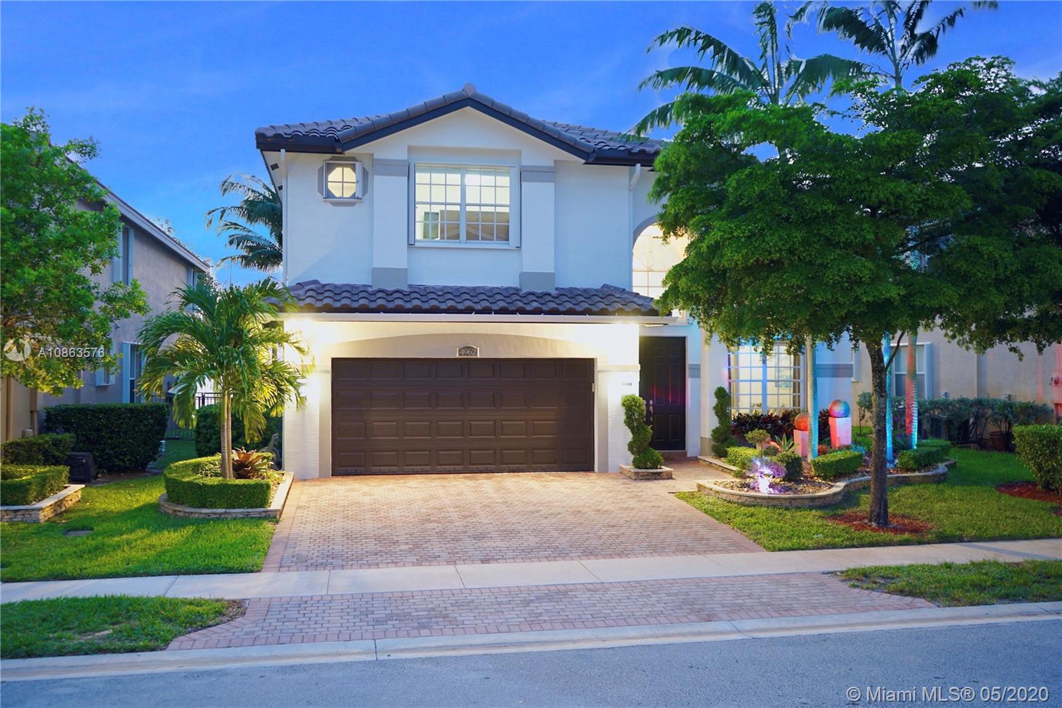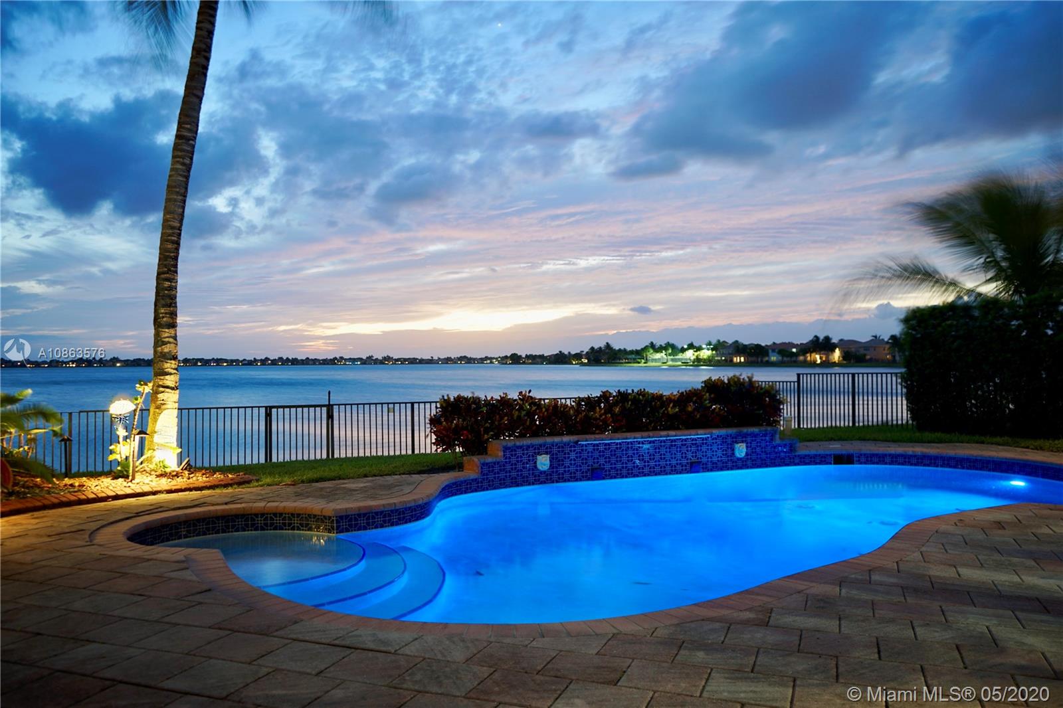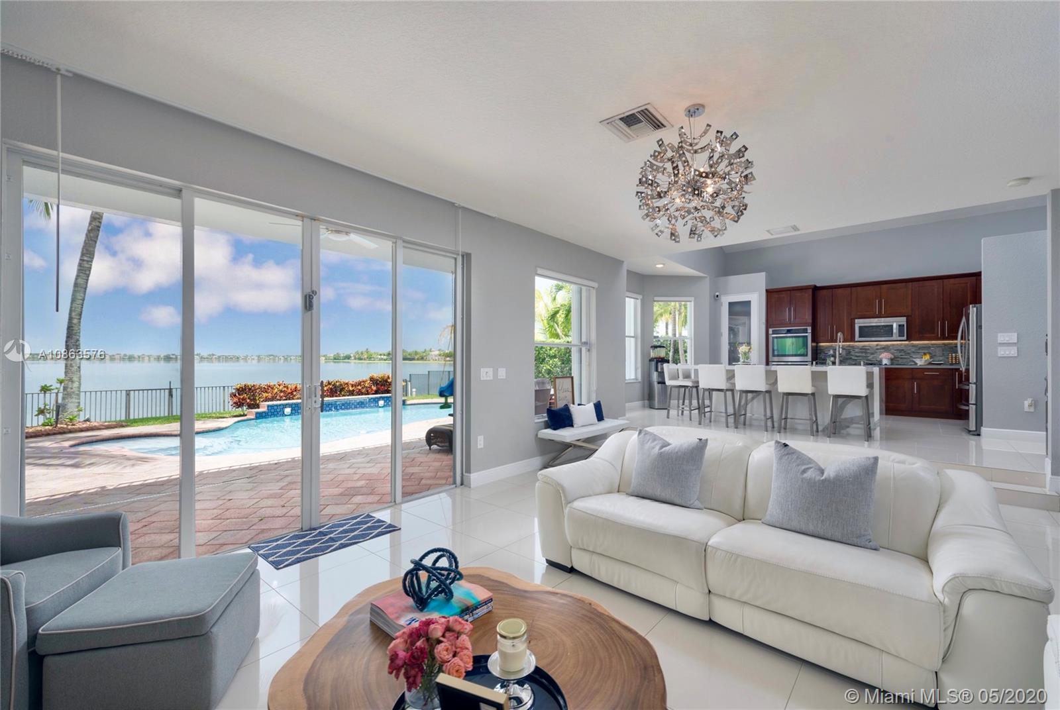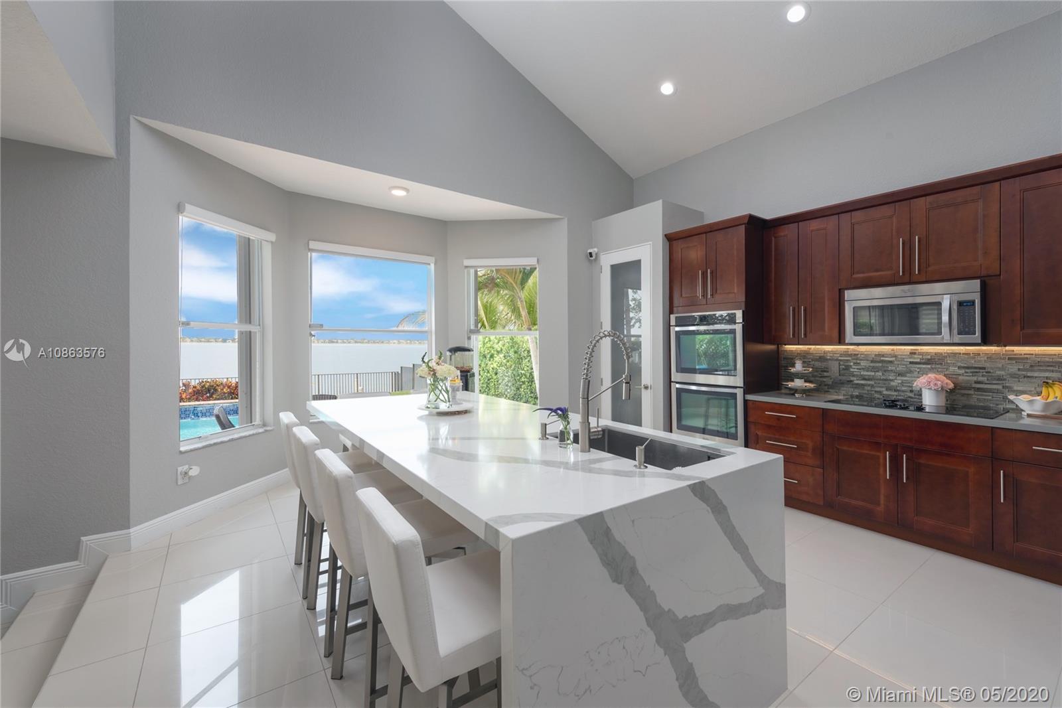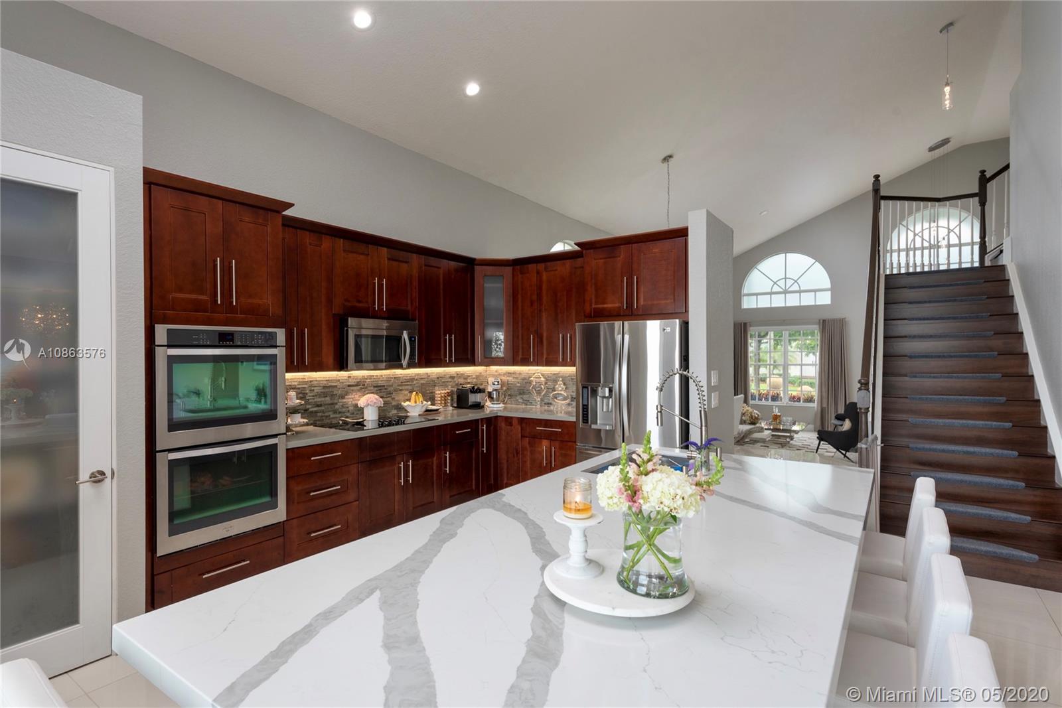$659,000
$659,000
For more information regarding the value of a property, please contact us for a free consultation.
4962 SW 173rd Ave Miramar, FL 33029
4 Beds
4 Baths
2,953 SqFt
Key Details
Sold Price $659,000
Property Type Single Family Home
Sub Type Single Family Residence
Listing Status Sold
Purchase Type For Sale
Square Footage 2,953 sqft
Price per Sqft $223
Subdivision Sunset Falls Plat 1
MLS Listing ID A10863576
Sold Date 07/01/20
Style Detached,Two Story
Bedrooms 4
Full Baths 3
Half Baths 1
Construction Status Resale
HOA Fees $216/mo
HOA Y/N Yes
Year Built 2006
Annual Tax Amount $9,388
Tax Year 2019
Contingent Pending Inspections
Lot Size 7,265 Sqft
Property Description
Welcome to Casa Bella Vista! Breathtaking lake views & amazing sunsets create the most tranquil setting for this stunning residence. Upon entering you are captivated by the natural light, flow & high ceilings. The home was remodeled with a modern flare. The kitchen has SS appliances, glass mosaic backsplash, Quartz counters, oversized island with waterfall edge. The luxurious master retreat includes a sitting area & balcony offering expansive lake views. Master bath with porcelain tile, modern fixtures, huge walk-in shower, dual shower heads, his & her areas, quartz topped zebra wood vanities & custom closets. New roof & accordion shutters. Backyard boasts a covered patio, freeform pool & 375 mile-wide breathtaking lake views making this a wonderful family home for entertaining.
Location
State FL
County Broward County
Community Sunset Falls Plat 1
Area 3990
Direction Miramar Parkway west to 172nd Ave. Go South until the end and make right into Sunset Falls entrance. After gate make left and the home will be on the right.
Interior
Interior Features Built-in Features, Bedroom on Main Level, Breakfast Area, Closet Cabinetry, Dining Area, Separate/Formal Dining Room, First Floor Entry, High Ceilings, Kitchen Island, Pantry, Sitting Area in Master, Upper Level Master, Walk-In Closet(s)
Heating Central
Cooling Central Air
Flooring Other, Tile, Wood
Window Features Blinds,Drapes
Appliance Built-In Oven, Dishwasher, Electric Range, Electric Water Heater, Disposal, Ice Maker, Microwave, Refrigerator
Laundry Laundry Tub
Exterior
Exterior Feature Awning(s), Balcony, Deck, Fence, Lighting, Storm/Security Shutters
Parking Features Attached
Garage Spaces 2.0
Pool Free Form, In Ground, Other, Pool
Community Features Clubhouse, Fitness, Gated
Utilities Available Cable Available
Waterfront Description Lake Front,Waterfront
View Y/N Yes
View Lake, Pool
Roof Type Barrel,Spanish Tile
Porch Balcony, Deck, Open
Garage Yes
Building
Lot Description Sprinklers Automatic, < 1/4 Acre
Faces East
Story 2
Sewer Public Sewer
Water Public
Architectural Style Detached, Two Story
Level or Stories Two
Structure Type Block,Stucco
Construction Status Resale
Schools
Elementary Schools Sunset Lakes
Middle Schools Glades
High Schools Everglades
Others
Pets Allowed Size Limit, Yes
HOA Fee Include Common Areas,Maintenance Structure,Security
Senior Community No
Tax ID 514031021500
Security Features Gated Community
Acceptable Financing Cash, Conventional
Listing Terms Cash, Conventional
Financing Conventional
Pets Allowed Size Limit, Yes
Read Less
Want to know what your home might be worth? Contact us for a FREE valuation!

Our team is ready to help you sell your home for the highest possible price ASAP
Bought with Distinctive Homes Realty Inc

