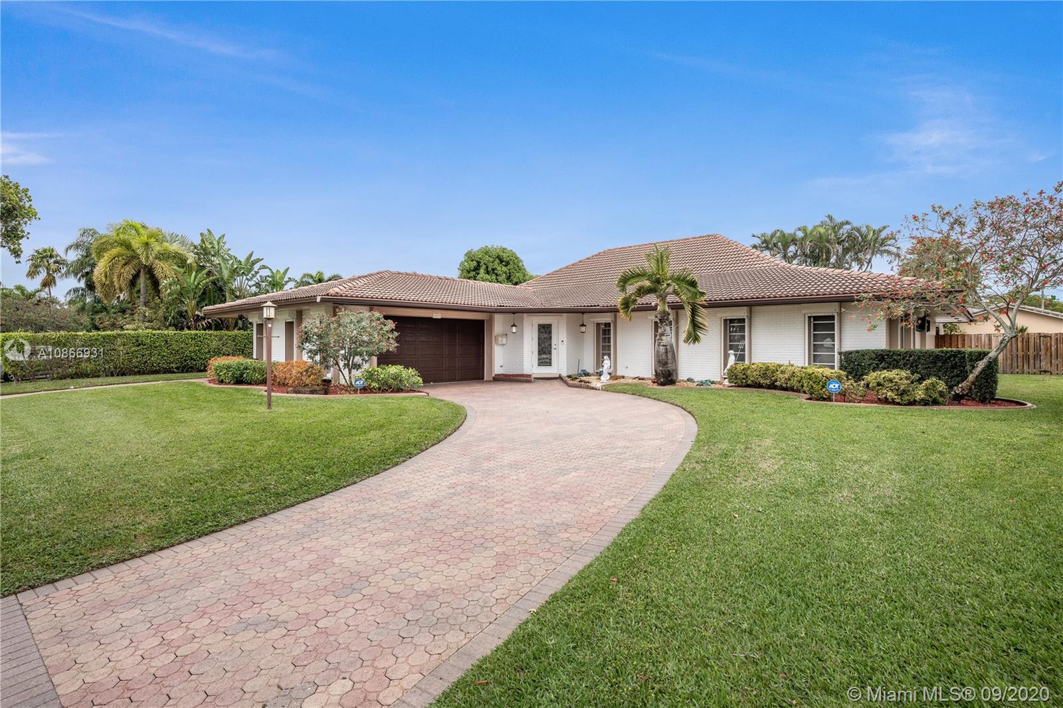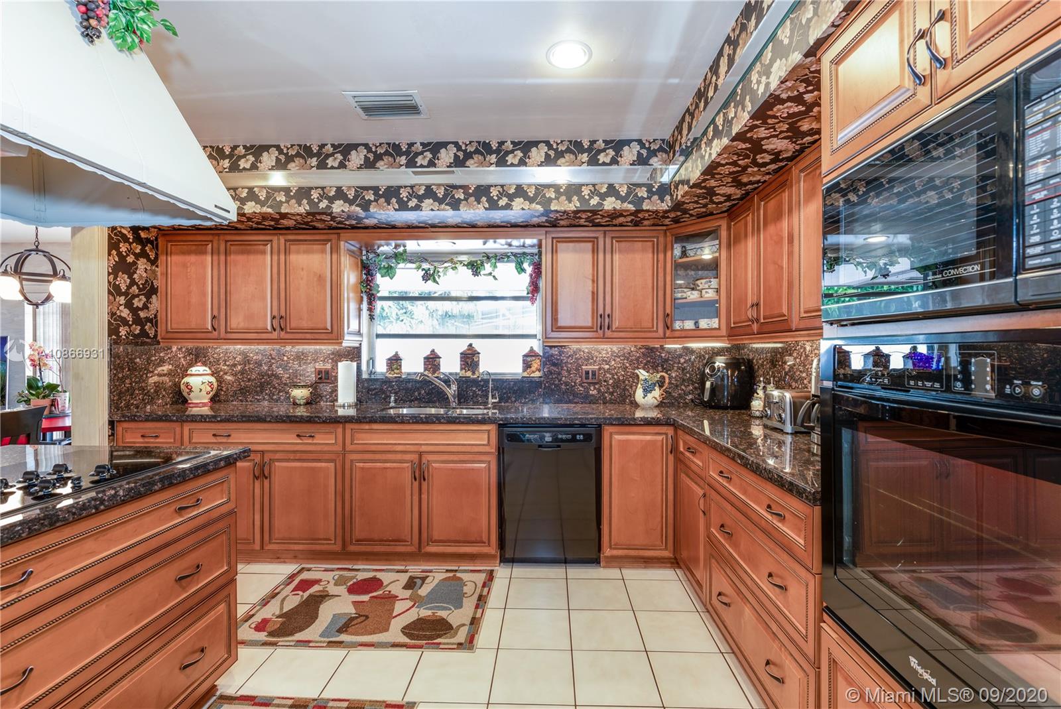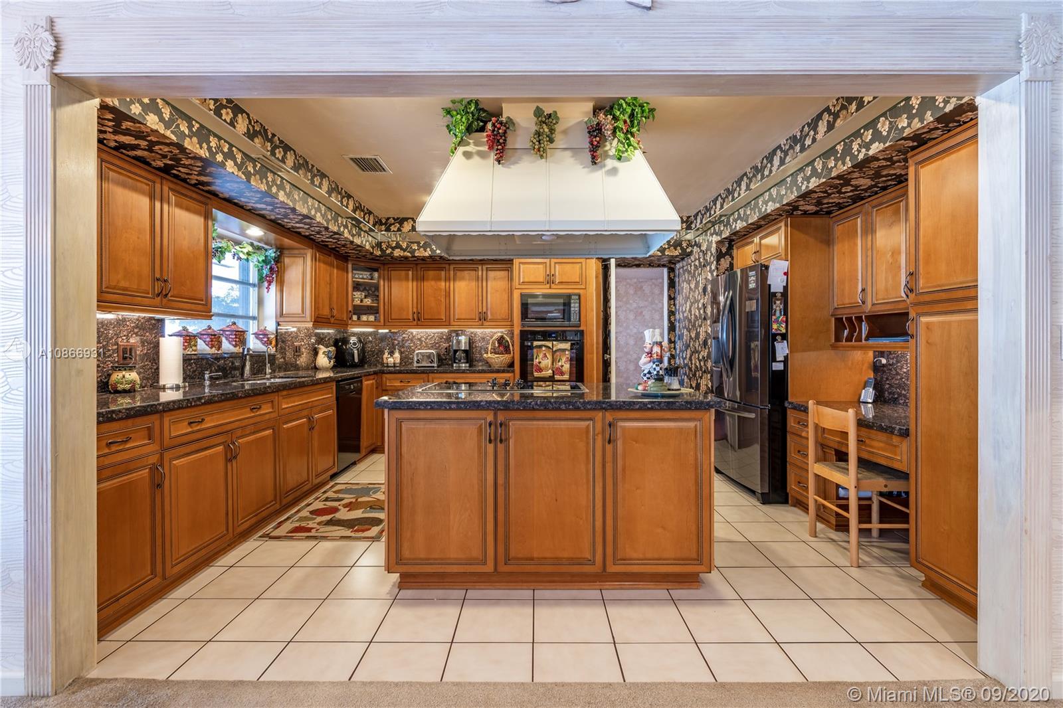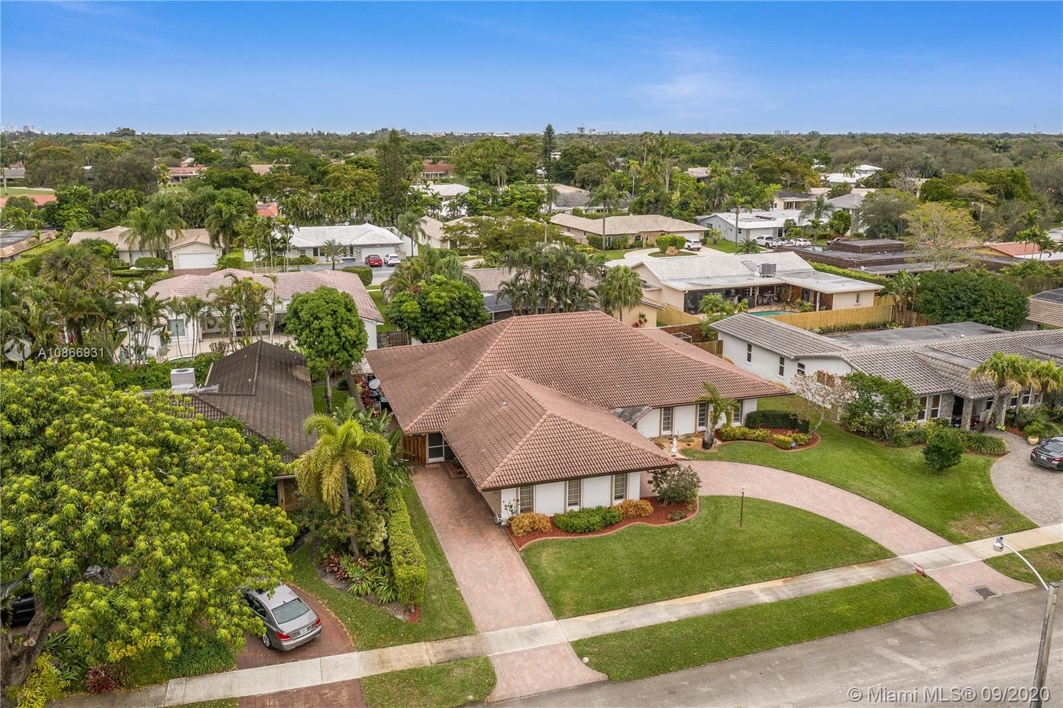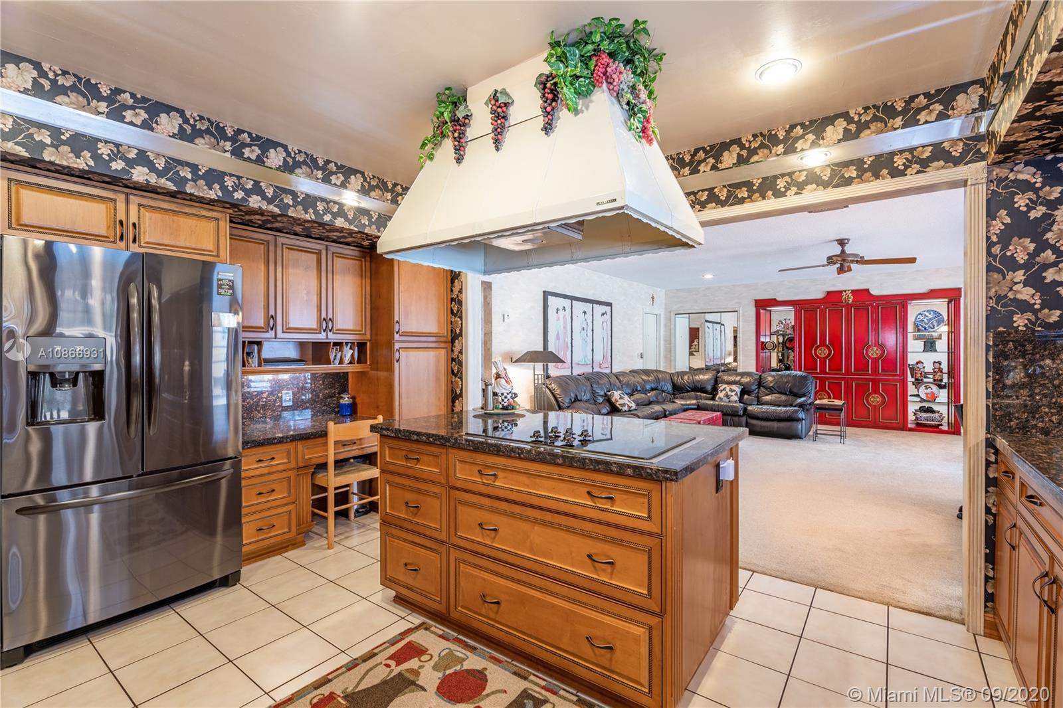$520,000
$529,900
1.9%For more information regarding the value of a property, please contact us for a free consultation.
3611 N 55th Ave Hollywood, FL 33021
3 Beds
3 Baths
3,296 SqFt
Key Details
Sold Price $520,000
Property Type Single Family Home
Sub Type Single Family Residence
Listing Status Sold
Purchase Type For Sale
Square Footage 3,296 sqft
Price per Sqft $157
Subdivision Emerald Hills
MLS Listing ID A10866931
Sold Date 10/21/20
Style Detached,One Story
Bedrooms 3
Full Baths 3
Construction Status Resale
HOA Y/N No
Year Built 1972
Annual Tax Amount $5,926
Tax Year 2019
Contingent No Contingencies
Lot Size 10,556 Sqft
Property Sub-Type Single Family Residence
Property Description
Amazing opportunity to own a well-maintained home in the highly sought-after Cloisters section of Emerald Hills in Hollywood. Featuring 3-bedroom, 3 full bath, lots of storage room throughout, master walk-in closet, extended driveway, 2 car garage, RING camera system with 2 RING doorbells, huge living room and 20x20 family room with built-in bar. Home is fully equipped with hurricane protection offering impact front and garage doors, accordion shutters and Rolladen roll shutters. Recently installed Epoxy garage floor. Beautifully upgraded wood kitchen cabinetry, granite counter tops and stainless-steel appliances. Home invites you to a large, tiled, private yard plus screened-in side patio. Walking distance to houses of Worship and shops. Minutes from I-95, Hard Rock casino and turnpike.
Location
State FL
County Broward County
Community Emerald Hills
Area 3070
Direction Google Maps
Interior
Interior Features Built-in Features, Bedroom on Main Level, Closet Cabinetry, Dining Area, Separate/Formal Dining Room, First Floor Entry, Fireplace, Kitchen Island, Main Level Master, Pantry, Walk-In Closet(s)
Heating Central
Cooling Central Air, Ceiling Fan(s)
Flooring Carpet, Tile, Vinyl
Fireplaces Type Decorative
Appliance Dryer, Dishwasher, Electric Range, Electric Water Heater, Disposal, Microwave, Refrigerator
Exterior
Exterior Feature Enclosed Porch, Security/High Impact Doors, Patio, Storm/Security Shutters
Garage Spaces 2.0
Pool None
Community Features Golf, Golf Course Community
Utilities Available Cable Available
View Garden
Roof Type Spanish Tile
Porch Patio, Porch, Screened
Garage Yes
Private Pool No
Building
Lot Description 1/4 to 1/2 Acre Lot
Faces South
Story 1
Sewer Public Sewer
Water Public
Architectural Style Detached, One Story
Structure Type Block
Construction Status Resale
Schools
Elementary Schools Stirling
Middle Schools Attucks
High Schools Hollywood Hl High
Others
Pets Allowed No Pet Restrictions, Yes
Senior Community No
Tax ID 514206083630
Security Features Smoke Detector(s)
Acceptable Financing Cash, Conventional, VA Loan
Listing Terms Cash, Conventional, VA Loan
Financing Conventional
Special Listing Condition Listed As-Is
Pets Allowed No Pet Restrictions, Yes
Read Less
Want to know what your home might be worth? Contact us for a FREE valuation!

Our team is ready to help you sell your home for the highest possible price ASAP
Bought with Beachfront Realty Inc

