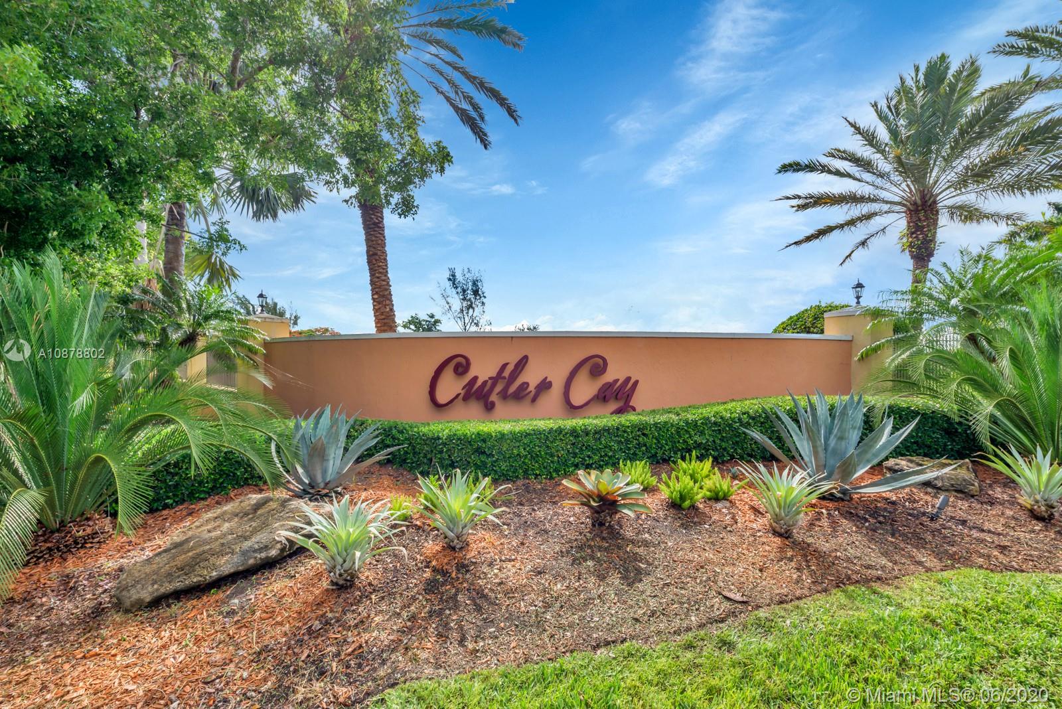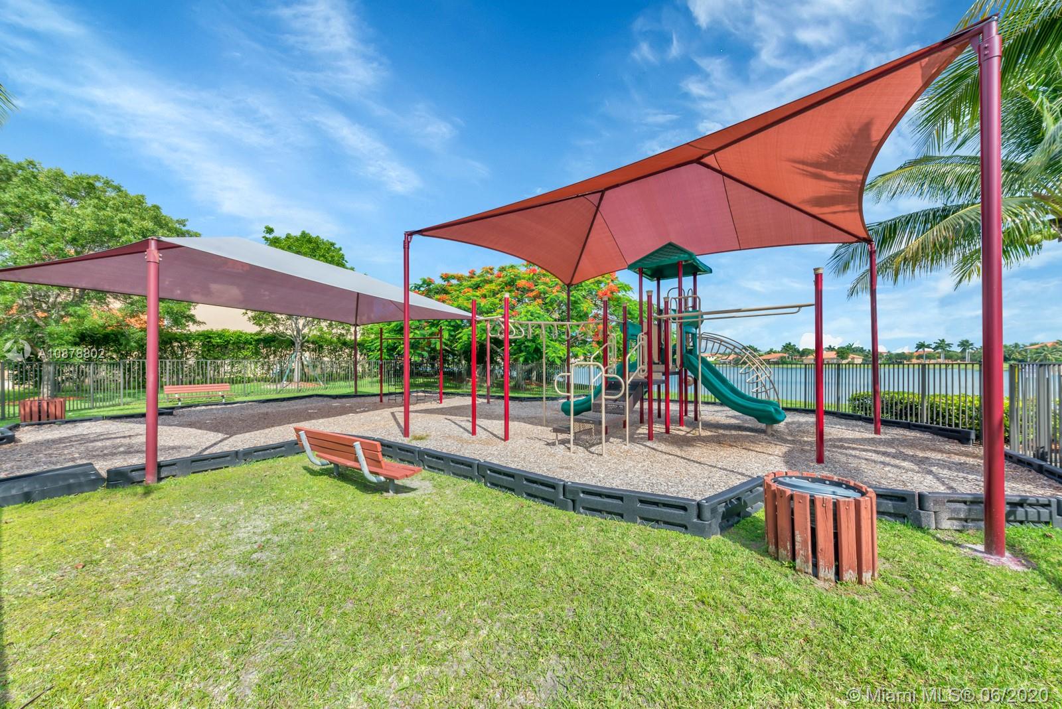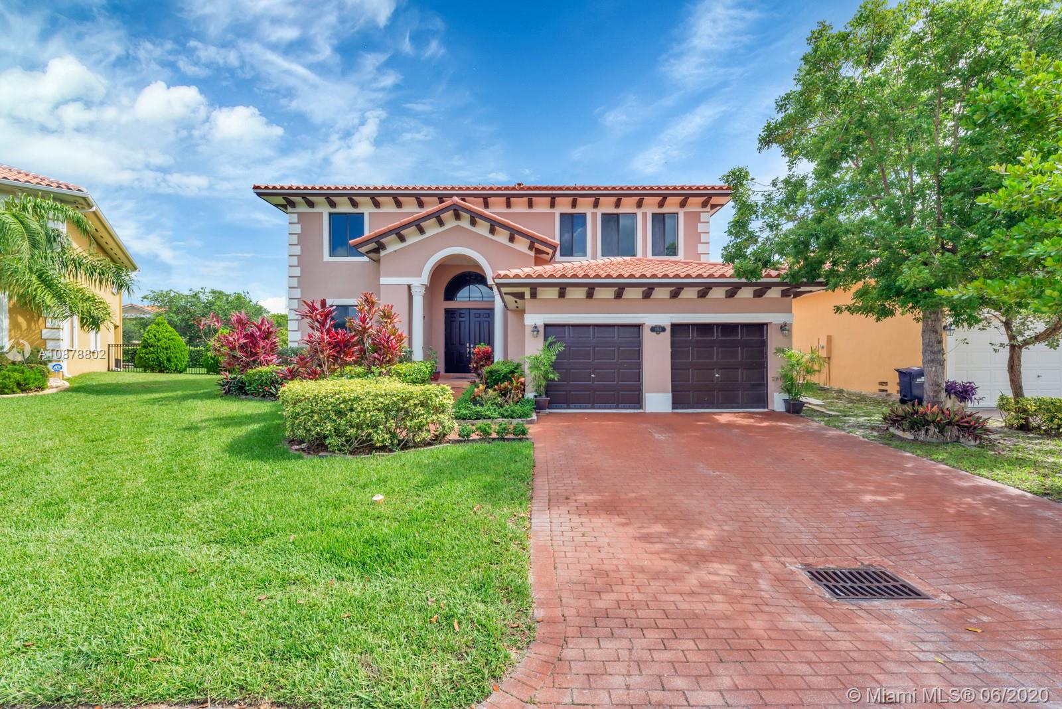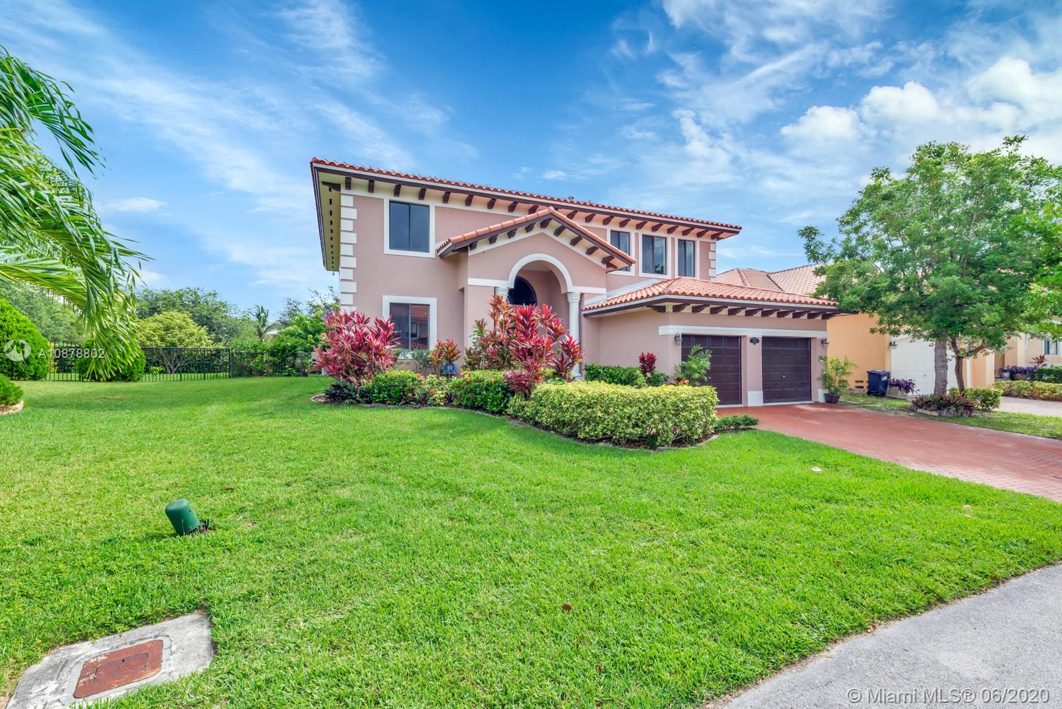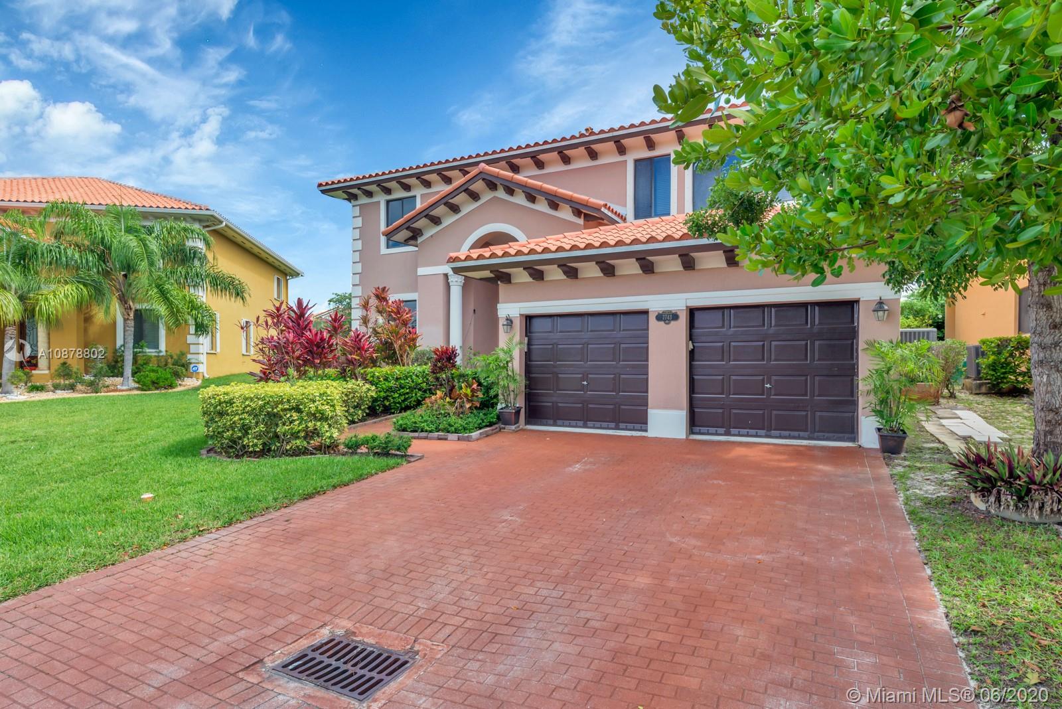$515,000
$525,000
1.9%For more information regarding the value of a property, please contact us for a free consultation.
7743 SW 193rd St Cutler Bay, FL 33157
5 Beds
5 Baths
3,945 SqFt
Key Details
Sold Price $515,000
Property Type Single Family Home
Sub Type Single Family Residence
Listing Status Sold
Purchase Type For Sale
Square Footage 3,945 sqft
Price per Sqft $130
Subdivision Cutler Cay
MLS Listing ID A10878802
Sold Date 10/13/20
Style Detached,Two Story
Bedrooms 5
Full Baths 4
Half Baths 1
Construction Status Resale
HOA Fees $441/mo
HOA Y/N Yes
Year Built 2005
Annual Tax Amount $7,314
Tax Year 2019
Contingent Sale Of Other Property
Lot Size 7,262 Sqft
Property Description
Best priced home and excellent location in Cutler Cay. Show and sell this beautiful and spacious, lovely 5 bedroom 4/1 bath home. Roomy enough for you and your extended family. Plenty of living area and bedroom space. Large covered balcony off master bedroom. Two car garage for additional storage added bonus of new roof, new air conditioning,termite tented last year with warranty, freshly painted inside and out. The community center offers state of the art fitness facilities, organized activities for adults and children. Extremely large community pool. tennis courts, basketball court, sauna, steam room and playground all within walking distance of this property. This is RESORT STYLE LIVING AT IT'S BEST. All community amenities included in the monthly HOA along with cable.
Location
State FL
County Miami-dade County
Community Cutler Cay
Area 60
Direction GOOGLE
Interior
Interior Features Bedroom on Main Level, Breakfast Area, Dining Area, Separate/Formal Dining Room, Eat-in Kitchen, Family/Dining Room, First Floor Entry, Kitchen Island, Sitting Area in Master, Walk-In Closet(s)
Heating Central
Cooling Central Air, Ceiling Fan(s), Electric
Flooring Carpet, Tile
Furnishings Unfurnished
Window Features Blinds
Appliance Dryer, Dishwasher, Electric Range, Electric Water Heater, Disposal, Ice Maker, Microwave, Refrigerator, Self Cleaning Oven, Washer
Exterior
Exterior Feature Fruit Trees, Porch, Patio, Storm/Security Shutters
Garage Spaces 2.0
Pool None
Community Features Fitness, Game Room, Gated, Home Owners Association, Maintained Community, Park, Sauna, Street Lights, Sidewalks, Tennis Court(s)
Utilities Available Cable Available
View Other
Roof Type Spanish Tile
Street Surface Paved
Porch Open, Patio, Porch
Garage Yes
Building
Lot Description Sprinklers Automatic, < 1/4 Acre
Faces Northeast
Story 2
Sewer Public Sewer
Water Public
Architectural Style Detached, Two Story
Level or Stories Two
Structure Type Block,Stucco
Construction Status Resale
Schools
Elementary Schools Edward Whigham
Others
Pets Allowed Size Limit, Yes
HOA Fee Include Common Areas,Cable TV,Maintenance Structure,Recreation Facilities
Senior Community No
Tax ID 36-60-03-034-2990
Security Features Security Gate
Acceptable Financing Cash, Conventional
Listing Terms Cash, Conventional
Financing Conventional
Special Listing Condition Listed As-Is
Pets Allowed Size Limit, Yes
Read Less
Want to know what your home might be worth? Contact us for a FREE valuation!

Our team is ready to help you sell your home for the highest possible price ASAP
Bought with Coldwell Banker Realty

