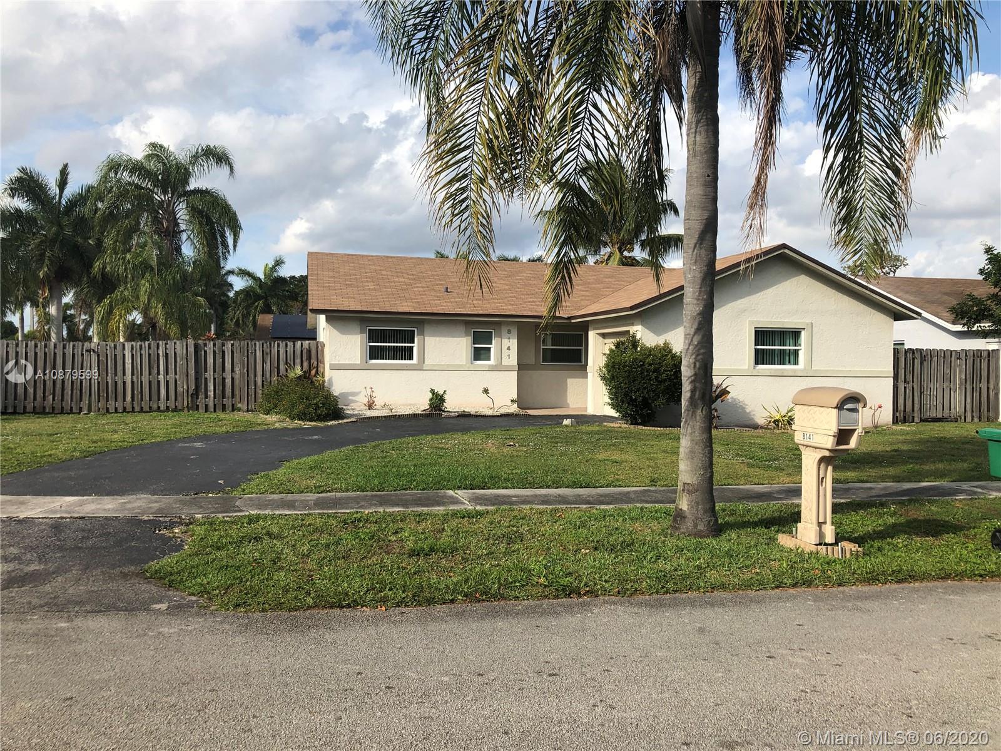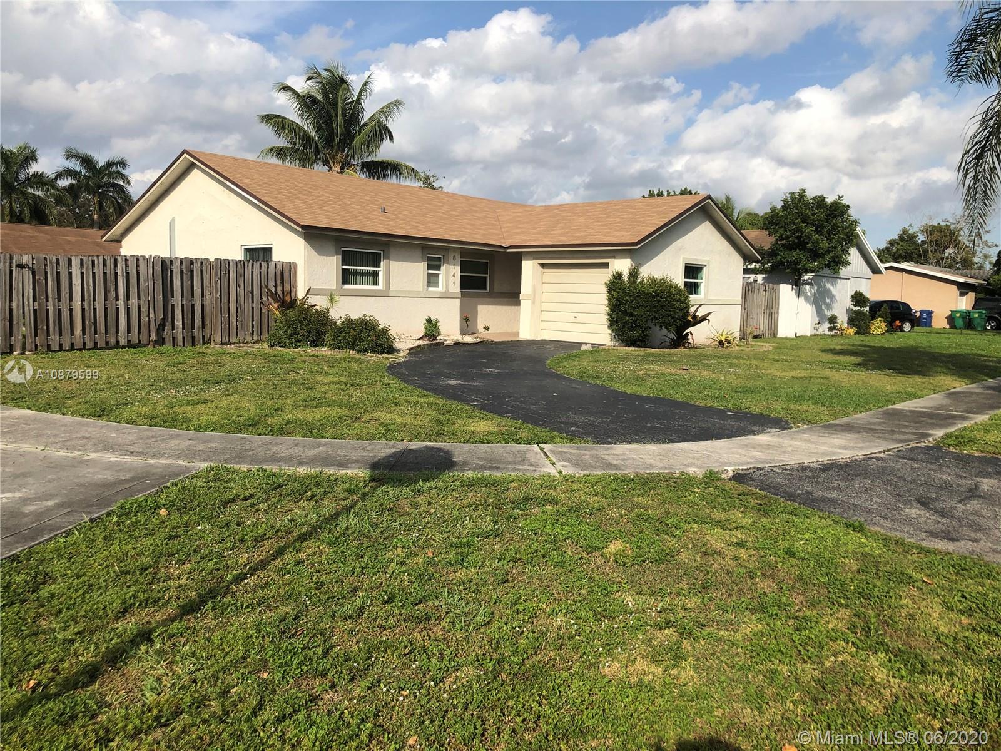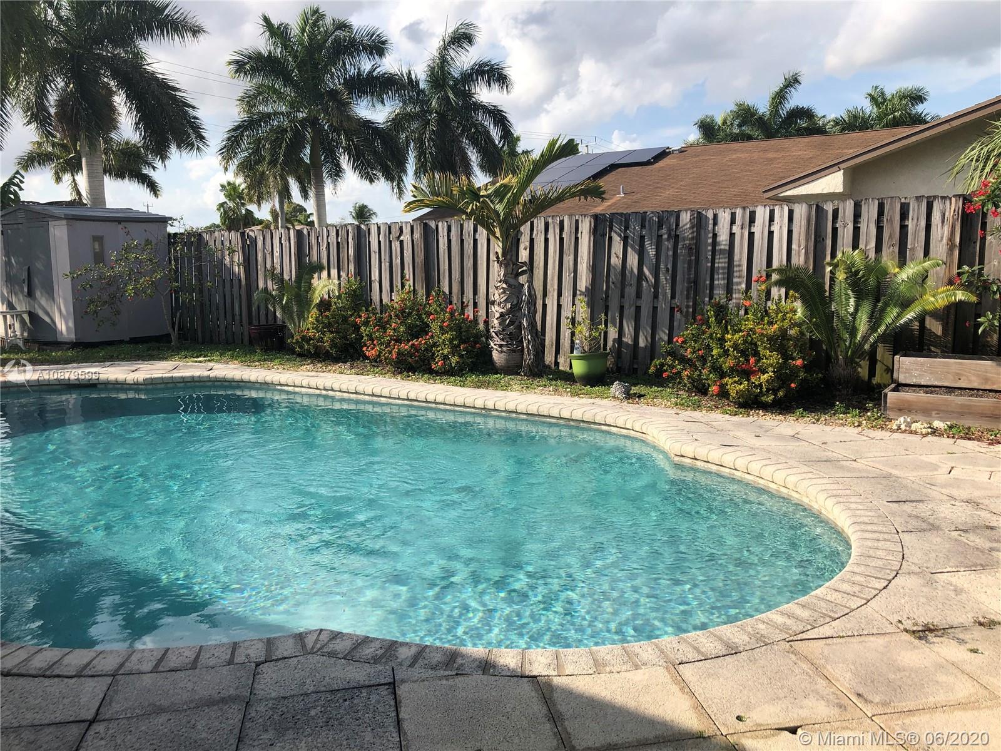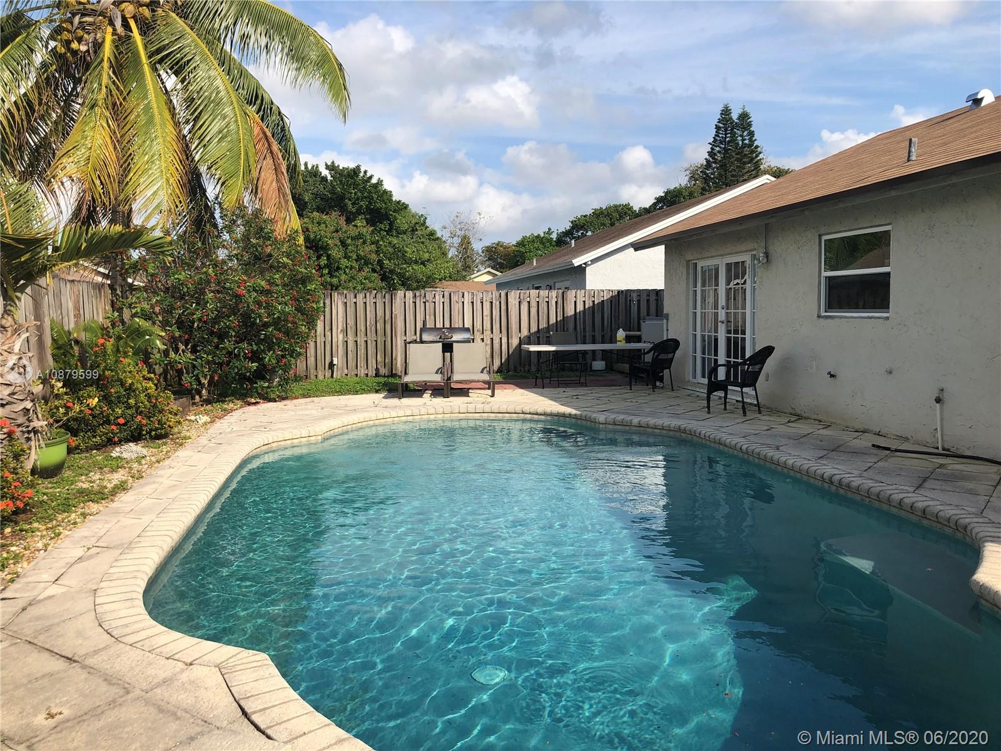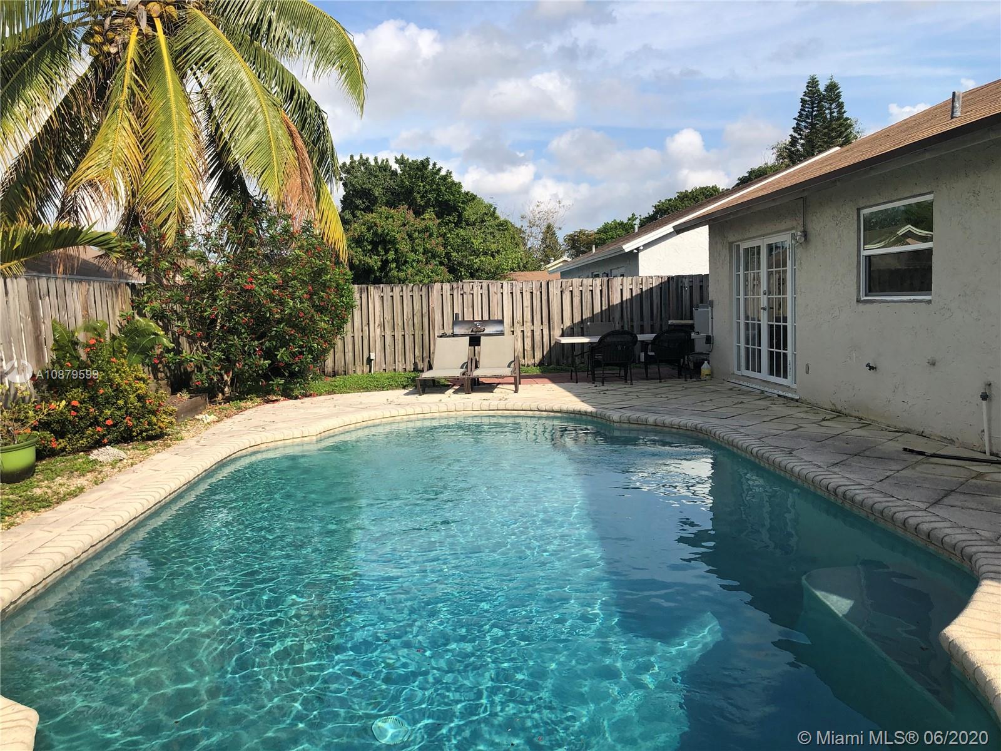$319,000
$330,000
3.3%For more information regarding the value of a property, please contact us for a free consultation.
8141 NW 44th Ct Lauderhill, FL 33351
3 Beds
2 Baths
1,195 SqFt
Key Details
Sold Price $319,000
Property Type Single Family Home
Sub Type Single Family Residence
Listing Status Sold
Purchase Type For Sale
Square Footage 1,195 sqft
Price per Sqft $266
Subdivision City Of Lauderhill Sec 1
MLS Listing ID A10879599
Sold Date 08/10/20
Style Detached,One Story
Bedrooms 3
Full Baths 2
Construction Status Resale
HOA Y/N No
Year Built 1978
Annual Tax Amount $5,508
Tax Year 2019
Contingent Pending Inspections
Lot Size 7,748 Sqft
Property Description
Beautiful Home! Great Location. Seller Motivated 3/2. Oversized Corner lot house with a lot of potential. For Sale"As Is" Seller will contribute towards buyers closing cost with $10000 if property is sold at full listing price. Upgraded master bath suite, walk in closet, tile flooring throughout. In ground pool. New central AC (3 years). New water heater, and windows impact except for patio doors bathroom. Alarm System. Stainless Steel Appliances. New refrigerator. New Roof from 2019. Hurricane Shutters for all. Boat lot parking area behind fence. Bonus room conversion from garage space with a second refrigerator. Couple blocks to Piper High School and Westwind Park. Central location to shopping, university drive, and schools.
Location
State FL
County Broward County
Community City Of Lauderhill Sec 1
Area 3840
Direction From 44 St. go to 82nd Ave(North) and make a right on 44 Ct. First corner. Property in the left.
Interior
Interior Features Bedroom on Main Level, Entrance Foyer, French Door(s)/Atrium Door(s), First Floor Entry, High Ceilings, Main Level Master
Heating Central
Cooling Central Air, Ceiling Fan(s)
Flooring Tile
Appliance Dryer, Dishwasher, Electric Range, Electric Water Heater, Disposal, Ice Maker, Microwave, Refrigerator
Laundry Washer Hookup, Dryer Hookup, In Garage
Exterior
Exterior Feature Fence, Patio, Shed, Storm/Security Shutters
Parking Features Attached
Garage Spaces 1.0
Pool In Ground, Pool
Community Features Street Lights
Utilities Available Cable Available
View Y/N No
View None
Roof Type Shingle
Porch Patio
Garage Yes
Building
Lot Description < 1/4 Acre
Faces South
Story 1
Sewer Public Sewer
Water Public
Architectural Style Detached, One Story
Additional Building Shed(s)
Structure Type Block,Stucco
Construction Status Resale
Others
Pets Allowed No Pet Restrictions, Yes
Senior Community No
Tax ID 494116016560
Security Features Smoke Detector(s)
Acceptable Financing Cash, Conventional, FHA, VA Loan
Listing Terms Cash, Conventional, FHA, VA Loan
Financing FHA
Special Listing Condition Listed As-Is
Pets Allowed No Pet Restrictions, Yes
Read Less
Want to know what your home might be worth? Contact us for a FREE valuation!

Our team is ready to help you sell your home for the highest possible price ASAP
Bought with RE/MAX 5 Star Realty

