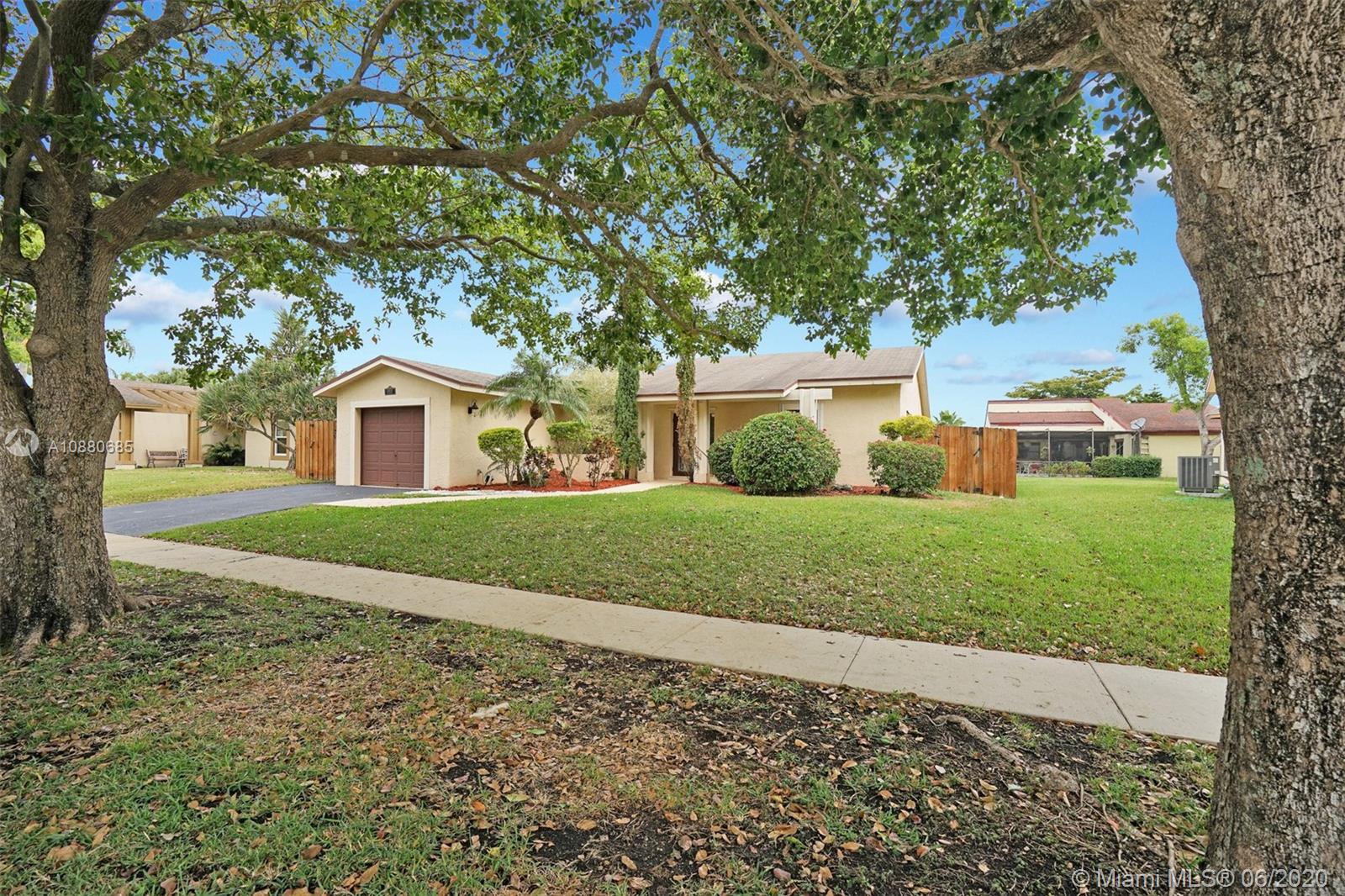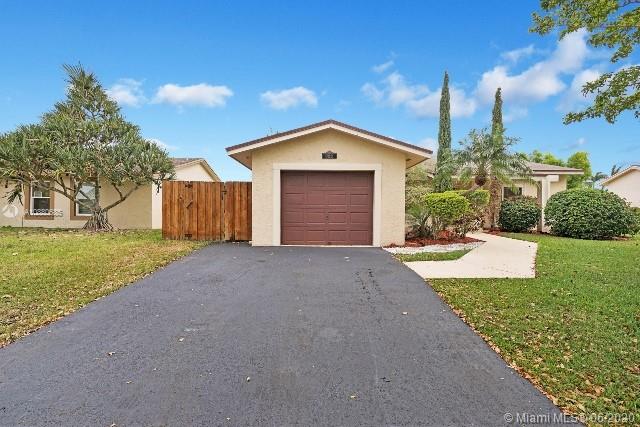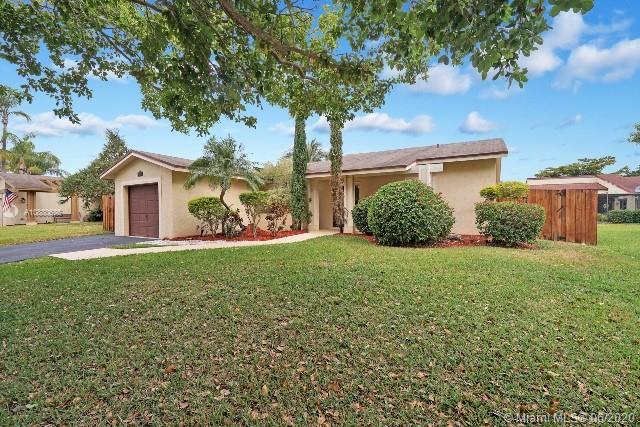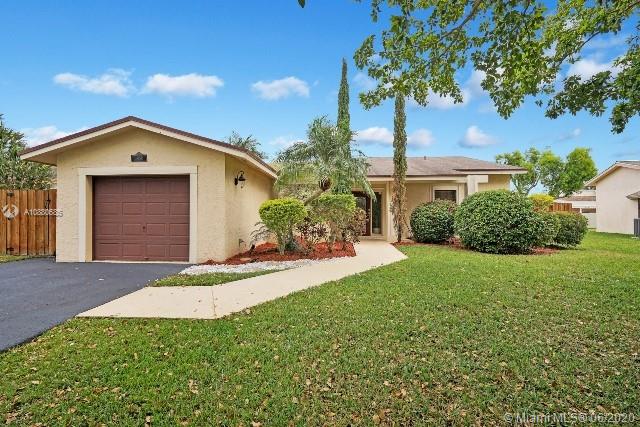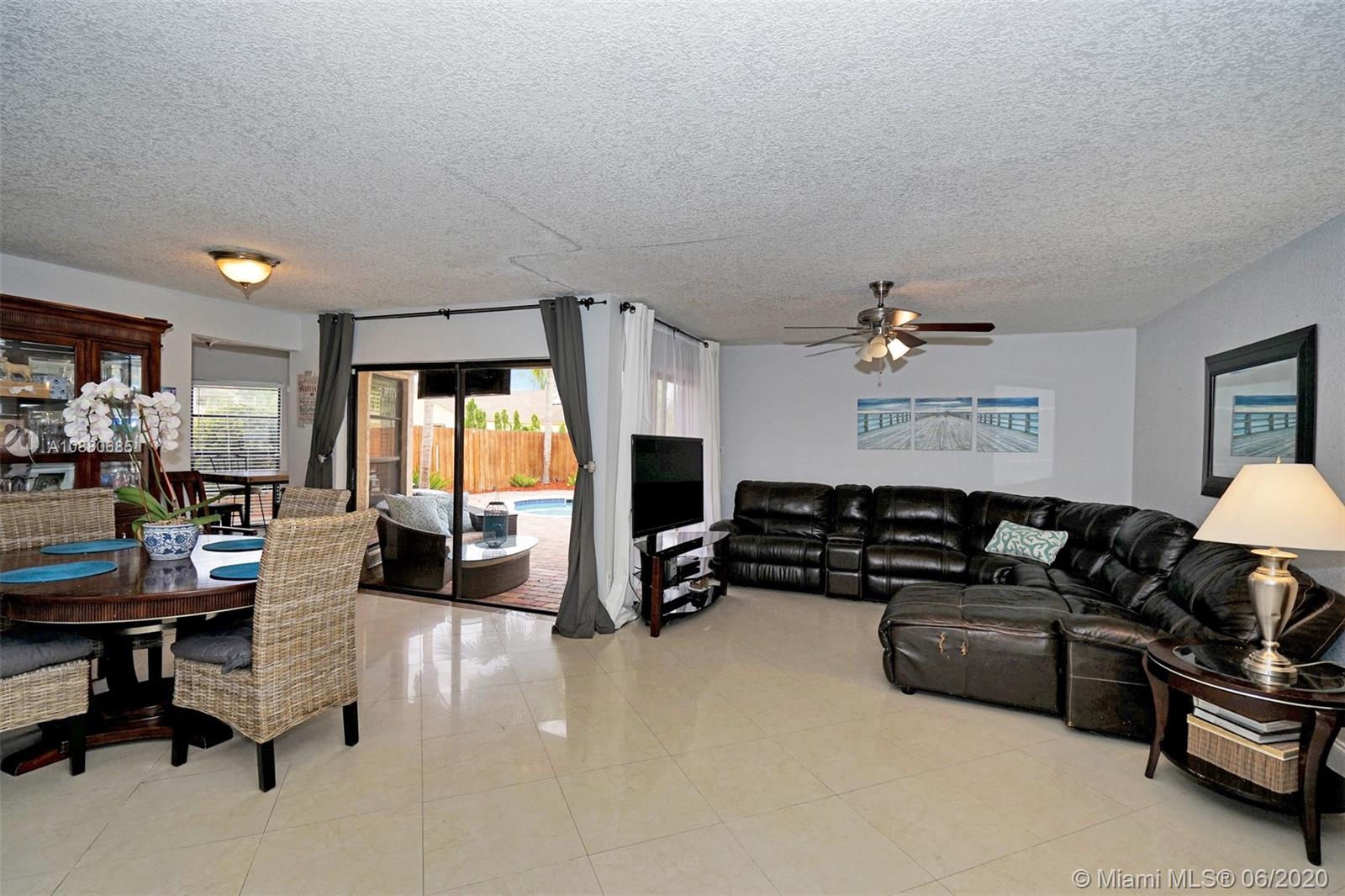$430,000
$429,999
For more information regarding the value of a property, please contact us for a free consultation.
16705 SW 5th Way Weston, FL 33326
3 Beds
2 Baths
1,650 SqFt
Key Details
Sold Price $430,000
Property Type Single Family Home
Sub Type Single Family Residence
Listing Status Sold
Purchase Type For Sale
Square Footage 1,650 sqft
Price per Sqft $260
Subdivision Bonaventure Lakes Add 2
MLS Listing ID A10880685
Sold Date 07/28/20
Style Detached,One Story
Bedrooms 3
Full Baths 2
Construction Status Resale
HOA Fees $45/mo
HOA Y/N Yes
Year Built 1983
Annual Tax Amount $7,193
Tax Year 2019
Contingent Backup Contract/Call LA
Lot Size 7,140 Sqft
Property Description
Come see this totally remodeled 3 bedrooms, 2 bathroom pool home in Weston's Bonaventure subdivision. Property features porcelain floors throughout, 42in wood kitchen cabinets with granite countertops & stainless steel appliances, front loader washer & dryer, travertine flooring in bathrooms, New AC Unit & Tankless water heater. The master has his & hers walk-in closets with built-in shelves & access to the backyard which is totally private with coconut trees, paver patio, & a newer heated pool. Access to the Bonaventure Town Center where there are pools, tennis courts, indoor racquetball & basketball courts, full gym, bowling, & much more. Low Hoa Fees ($45). Great location, minutes to Publix, restaurants, expressways, & "A" schools. Will not last! Lowest priced pool home in all of Weston
Location
State FL
County Broward County
Community Bonaventure Lakes Add 2
Area 3890
Interior
Interior Features Bedroom on Main Level, Breakfast Area, Family/Dining Room, First Floor Entry, Pantry, Walk-In Closet(s)
Heating Central, Electric
Cooling Electric
Flooring Tile, Wood
Window Features Blinds
Appliance Dryer, Dishwasher, Electric Range, Disposal, Microwave, Refrigerator, Washer
Exterior
Exterior Feature Fence, Fruit Trees, Lighting, Patio, Shed, Storm/Security Shutters
Parking Features Attached
Garage Spaces 1.0
Pool Fenced, Heated, In Ground, Other, Pool, Community
Community Features Clubhouse, Pool, Tennis Court(s)
Utilities Available Cable Available
View Pool
Roof Type Shingle
Porch Patio
Garage Yes
Building
Lot Description < 1/4 Acre
Faces South
Story 1
Sewer Public Sewer
Water Public
Architectural Style Detached, One Story
Additional Building Shed(s)
Structure Type Block
Construction Status Resale
Schools
Elementary Schools Indian Trace
Middle Schools Tequesta Trace
High Schools Western
Others
Pets Allowed Size Limit, Yes
HOA Fee Include Common Areas,Maintenance Structure,Recreation Facilities
Senior Community No
Tax ID 504007022010
Security Features Security System Owned
Acceptable Financing Cash, Conventional, FHA, VA Loan
Listing Terms Cash, Conventional, FHA, VA Loan
Financing Conventional
Special Listing Condition Listed As-Is
Pets Allowed Size Limit, Yes
Read Less
Want to know what your home might be worth? Contact us for a FREE valuation!

Our team is ready to help you sell your home for the highest possible price ASAP
Bought with Miami New Realty

