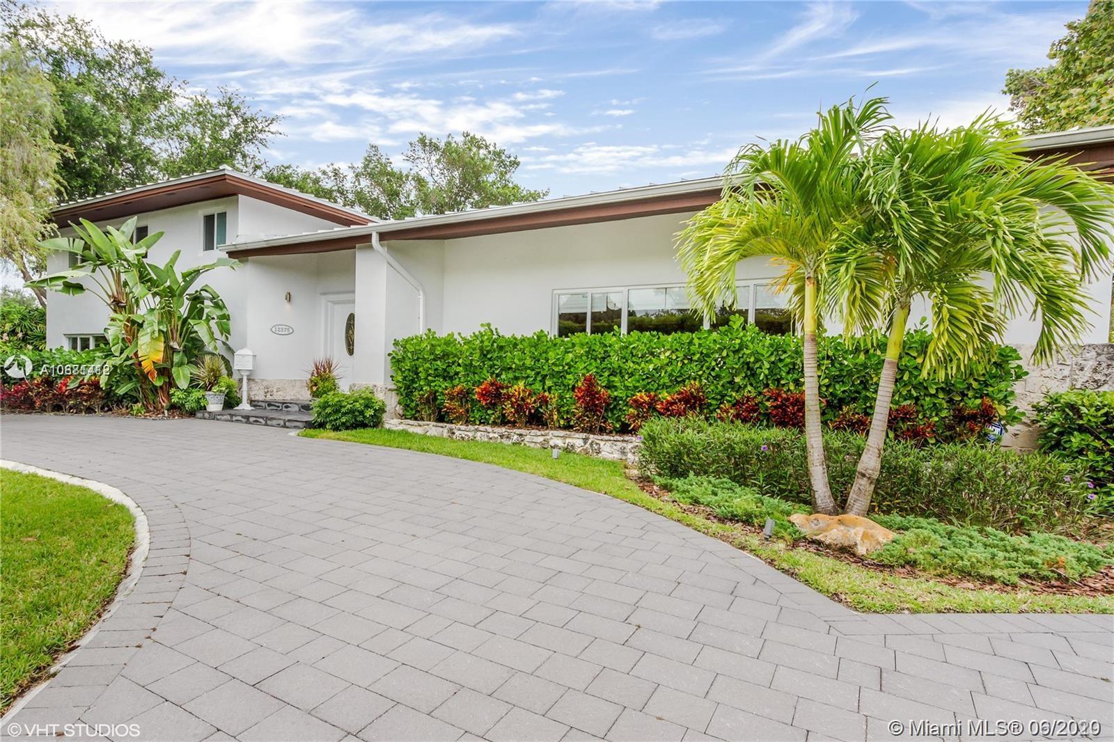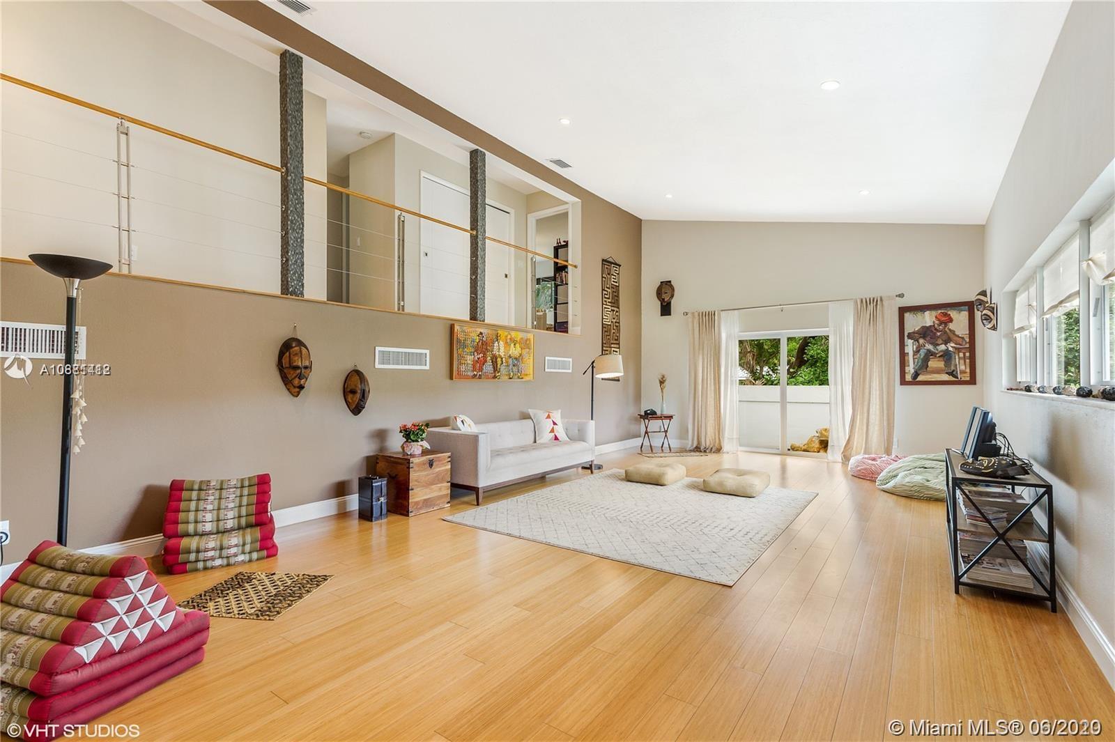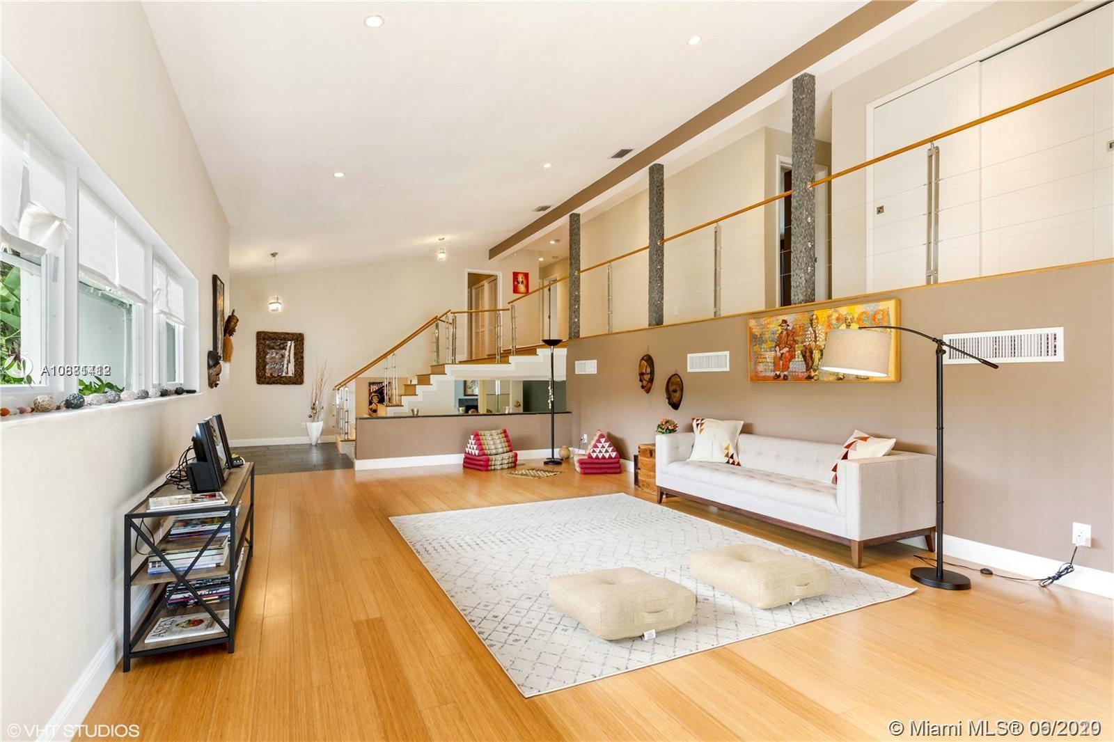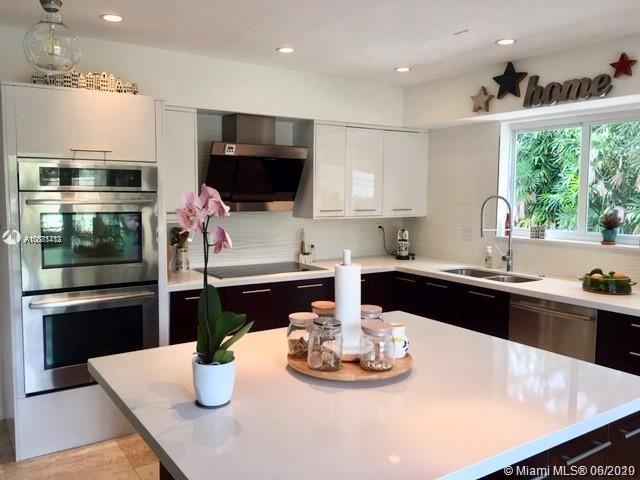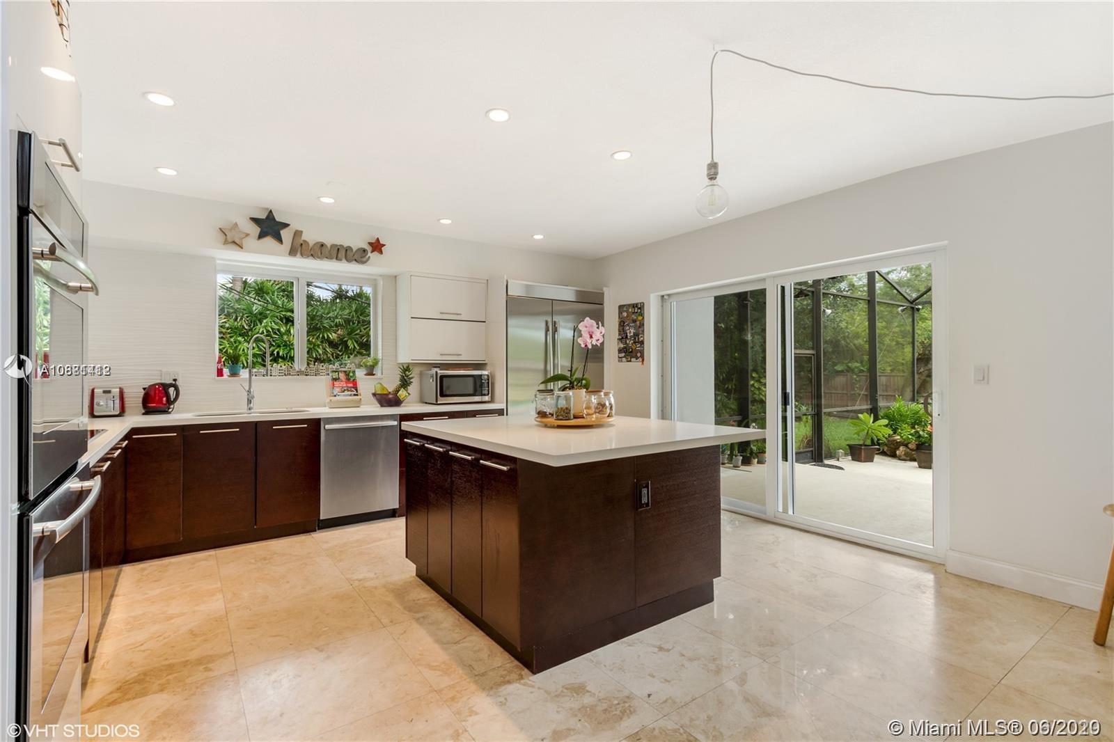$1,261,000
$1,350,000
6.6%For more information regarding the value of a property, please contact us for a free consultation.
12375 SW 69th Pl Pinecrest, FL 33156
5 Beds
5 Baths
4,981 SqFt
Key Details
Sold Price $1,261,000
Property Type Single Family Home
Sub Type Single Family Residence
Listing Status Sold
Purchase Type For Sale
Square Footage 4,981 sqft
Price per Sqft $253
Subdivision Stonehaven East
MLS Listing ID A10881412
Sold Date 09/15/20
Style Detached,Two Story
Bedrooms 5
Full Baths 4
Half Baths 1
Construction Status New Construction
HOA Y/N No
Year Built 1963
Annual Tax Amount $17,206
Tax Year 2019
Contingent Close of Other Property
Property Description
IMPECCABLE ,TURNKEY & TOT.RENOVATED. APPROX 5K SQ FT. ON 1/2 ACRE. FLOWS GREAT. SPLIT PLAN, FOYER, LGE.LIVING RM W.VAULTED CEILINGS BY ENTRY LEVEL & BETWEEN 2 FLOORS. WORK, PLAY, ENTERTAIN IN STYLE. 5 BEDROOMS PLUS-PLAY RM-DEN-OR EN STE GUEST RM W/PRIV.ENTRANCE, 4.5 BATHS. IMPACT W/D. AN OUTDOOR WALKWAY & STAIRS CONNECT UPSTAIRS RMS. W/SCREENED POOL-PATIO. ENJOY YARD & EASY FL LIVING. LOTS OF NAT. LIGHT. WET BAR. FAMILY-GAME RM W/WOOD B.FIRE PLACE. DINING RM, CHEF'S EAT IN KITCHEN W/JENN AIRE APPL. 2 OVENS, POWDER RM. UPSTAIRS ARE 5 BDRM OF WHICH 3 ARE EN STE. ON THE LOWER LEVEL IS ANOTHER EN SUITE RM WITH PRIV ENTRANCE.LARGE CLOSETS & STORAGE. VERY QUIET NEIGHBORHOOD. LOVELY LANDSCAPE, PAVED CIR. DRWY,AMPLE PARKING, 2 CG.TOP SCHOOLS, PARKS,MALLS, PINECREST COMMUNITY CENTER & LIBRARY.
Location
State FL
County Miami-dade County
Community Stonehaven East
Area 50
Direction West of Red Road, EAST OF US 1, CORNER LOT ON 124 St & 69 Pl. South of 120 ST. Near Top Schools, Shopping, Dining, HWYS. Pinecrest Community Center, Pinecrest Gardens, Pinecrest City Hall, Fairchild Gardens, Golf, Marina, Parks, Malls, Movies, Hospital.
Interior
Interior Features Bedroom on Main Level, Dining Area, Separate/Formal Dining Room, Eat-in Kitchen, First Floor Entry, Kitchen/Dining Combo, Sitting Area in Master, Bar
Heating Central
Cooling Central Air
Flooring Marble, Other, Slate
Appliance Dryer, Dishwasher
Exterior
Exterior Feature Fence, Fruit Trees, Lighting
Garage Attached
Garage Spaces 2.0
Pool In Ground, Pool
Community Features Bar/Lounge
Waterfront No
View Other
Roof Type Metal
Parking Type Attached, Circular Driveway, Driveway, Garage, Other, Garage Door Opener
Garage Yes
Building
Faces Northeast
Story 2
Sewer Septic Tank
Water Public
Architectural Style Detached, Two Story
Level or Stories Two
Structure Type Block
Construction Status New Construction
Others
Senior Community No
Tax ID 20-50-14-043-0080
Acceptable Financing Cash, Conventional
Listing Terms Cash, Conventional
Financing Cash
Special Listing Condition Listed As-Is
Read Less
Want to know what your home might be worth? Contact us for a FREE valuation!

Our team is ready to help you sell your home for the highest possible price ASAP
Bought with Premier Elite Realty Inc.


