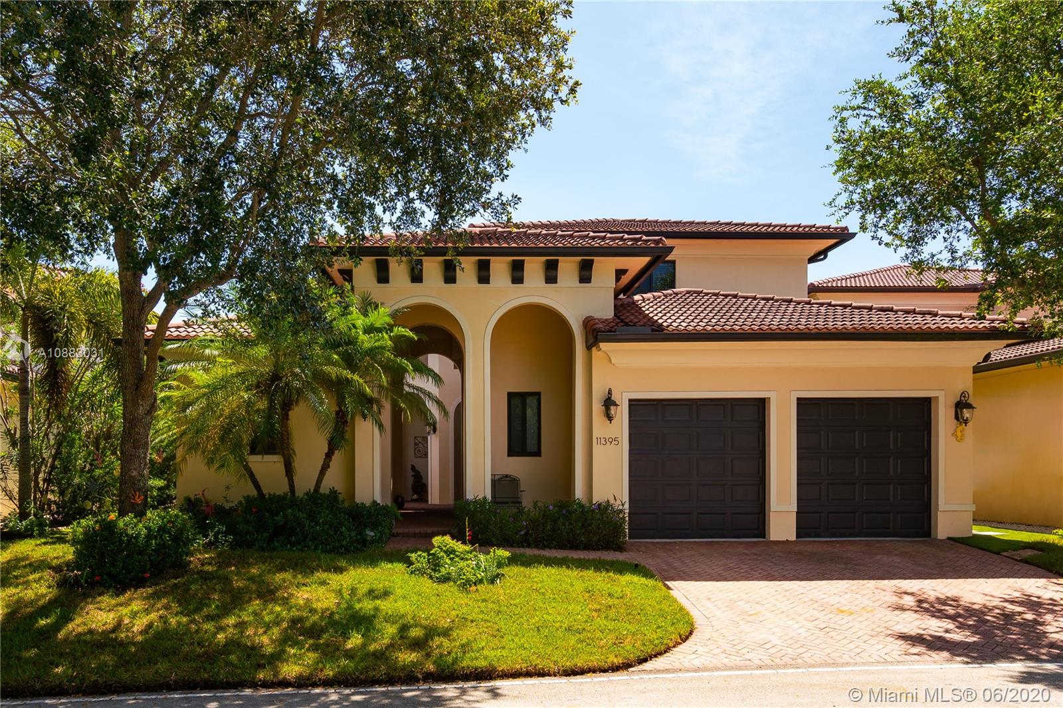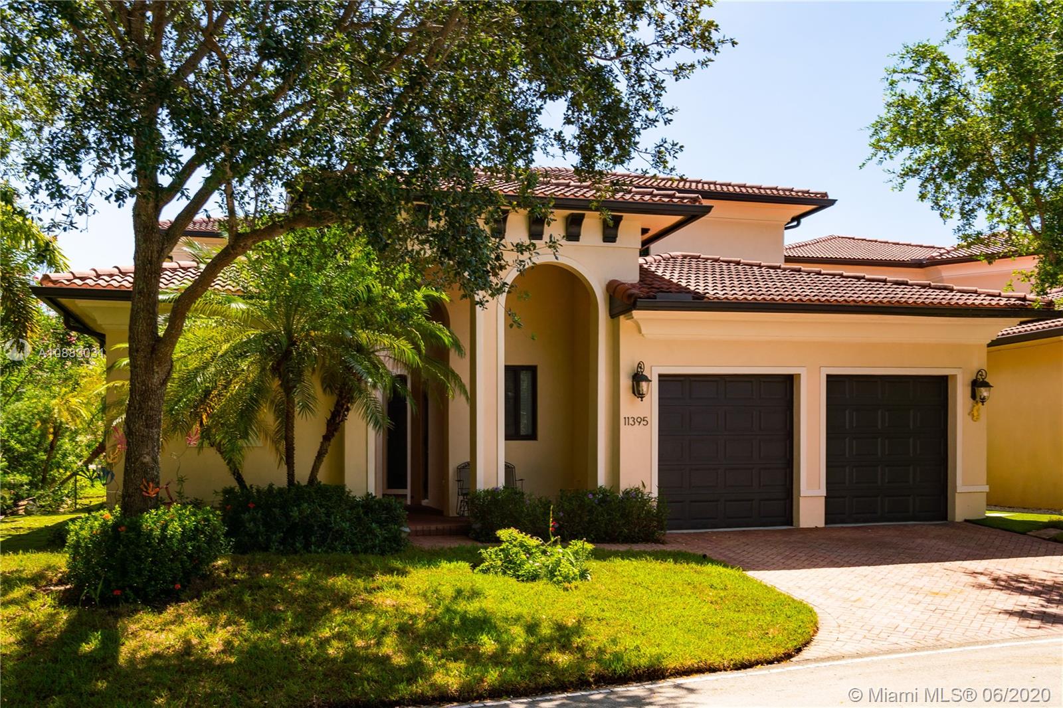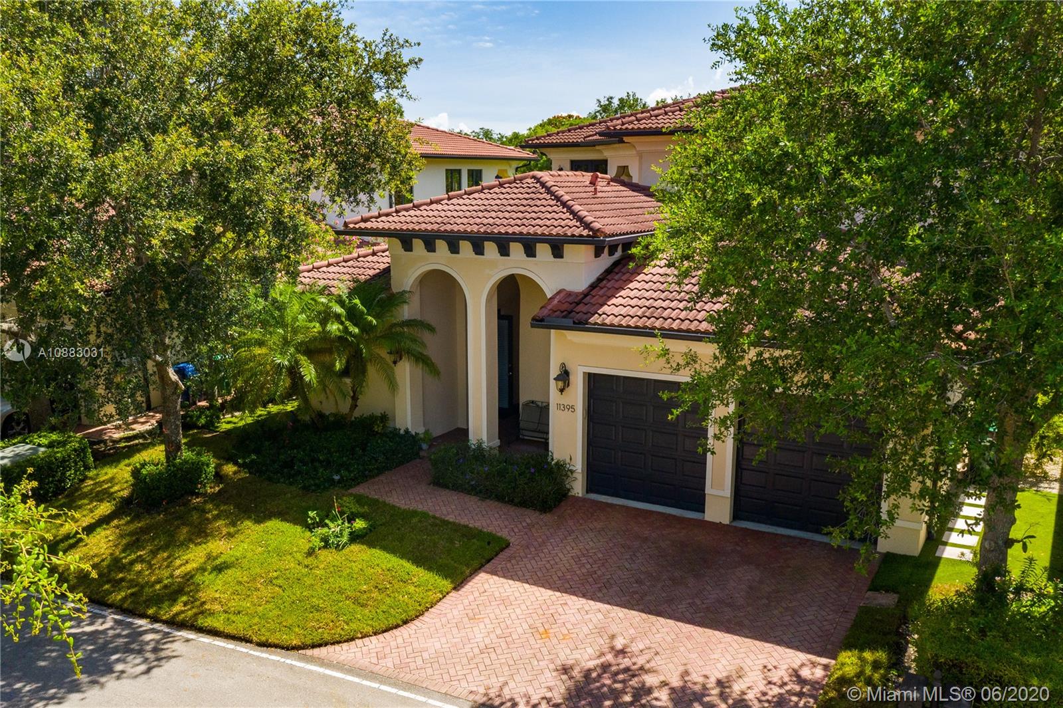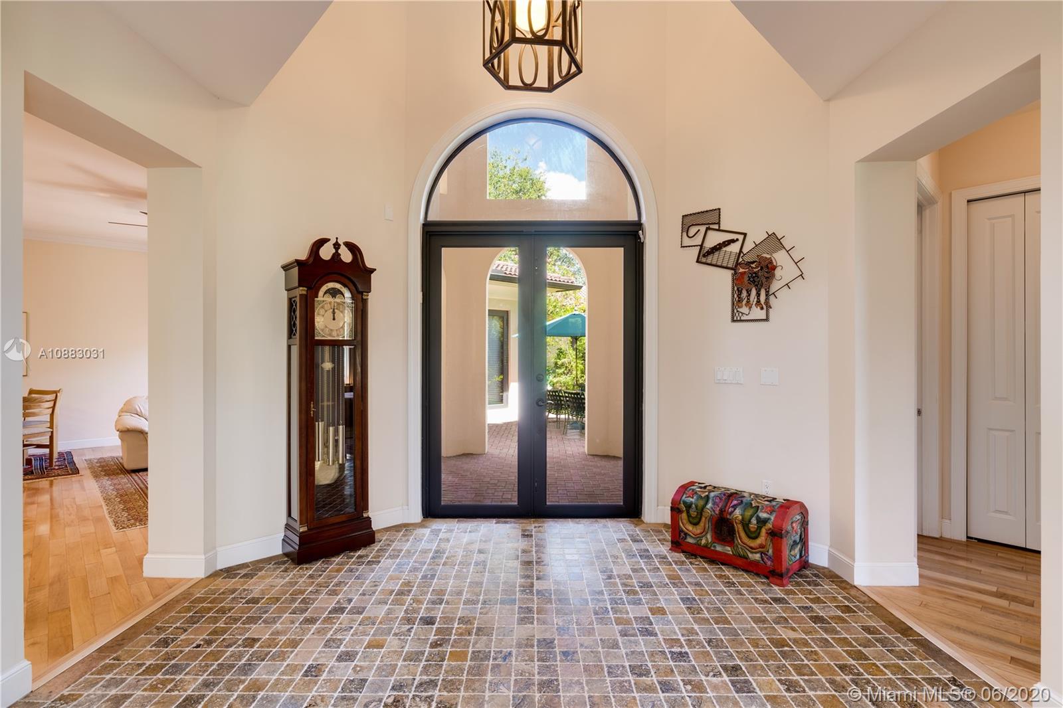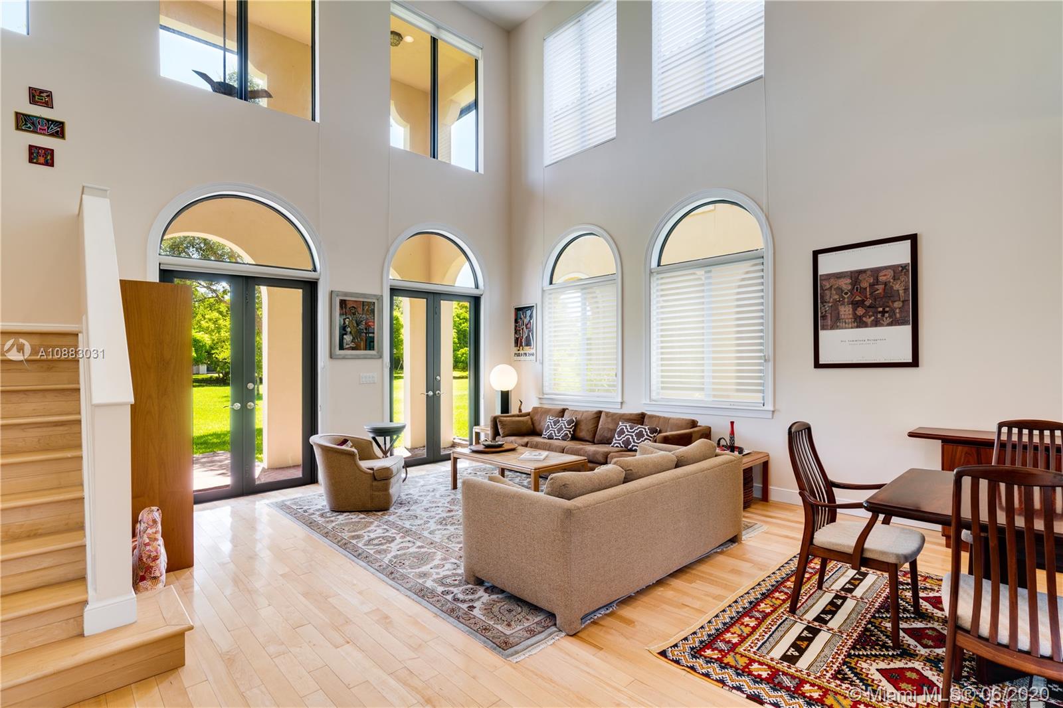$1,230,000
$1,299,000
5.3%For more information regarding the value of a property, please contact us for a free consultation.
11395 Smathers Cir Pinecrest, FL 33156
4 Beds
5 Baths
2,900 SqFt
Key Details
Sold Price $1,230,000
Property Type Single Family Home
Sub Type Single Family Residence
Listing Status Sold
Purchase Type For Sale
Square Footage 2,900 sqft
Price per Sqft $424
Subdivision Smathers Four Fillies Far
MLS Listing ID A10883031
Sold Date 03/05/21
Style Detached,Mediterranean,Two Story
Bedrooms 4
Full Baths 4
Half Baths 1
Construction Status Resale
HOA Fees $600/mo
HOA Y/N Yes
Year Built 2008
Annual Tax Amount $14,488
Tax Year 2019
Contingent No Contingencies
Lot Size 8,189 Sqft
Property Description
A rare opportunity to live in a lush enclave of tropical tranquility awaits in Four Fillies Farms. This two-story, 3/3.5 home, also has 600-foot loft which offers endless possibilities for work/play. Per appraisal, there is 3871 adjusted sf. There is a separate 1/1 casita that is perfect for guests or home office. Volume ceilings provide an abundance of light. Square footage is larger than the tax roll. This gated enclave of 32 homes is located off Old Cutler & Red Road. The 32 acres provide a personal playground in a private, bucolic setting. There is a clubhouse, tennis court, kiddy park, pool & exercise facilities. Located in the Pinecrest school district. Green certified. Per a special warranty deed, Four Fillies Farms is a deed restricted community for UM faculty & employees.
Location
State FL
County Miami-dade County
Community Smathers Four Fillies Far
Area 51
Interior
Interior Features Breakfast Area, Closet Cabinetry, Eat-in Kitchen, French Door(s)/Atrium Door(s), First Floor Entry, High Ceilings, Kitchen Island, Living/Dining Room, Main Level Master, Pantry, Split Bedrooms, Vaulted Ceiling(s), Walk-In Closet(s), Intercom, Loft
Heating Central
Cooling Central Air, Ceiling Fan(s)
Flooring Marble, Tile, Wood
Equipment Intercom
Furnishings Unfurnished
Window Features Blinds
Appliance Dryer, Dishwasher, Electric Water Heater, Gas Range, Ice Maker, Refrigerator, Washer
Laundry Laundry Tub
Exterior
Exterior Feature Fruit Trees, Security/High Impact Doors, Lighting, Tennis Court(s)
Garage Attached
Garage Spaces 2.0
Pool In Ground, Pool
Community Features Clubhouse, Fitness, Game Room, Other
Utilities Available Cable Available
Waterfront No
View Garden
Roof Type Spanish Tile
Street Surface Paved
Garage Yes
Building
Lot Description Sprinklers Automatic, Sprinkler System, < 1/4 Acre
Faces West
Story 2
Sewer Public Sewer
Water Public
Architectural Style Detached, Mediterranean, Two Story
Level or Stories Two
Additional Building Guest House
Structure Type Block
Construction Status Resale
Schools
Elementary Schools Pinecrest
Middle Schools Palmetto
High Schools Miami Palmetto
Others
Pets Allowed No Pet Restrictions, Yes
HOA Fee Include Common Areas,Maintenance Grounds,Maintenance Structure
Senior Community No
Tax ID 20-51-07-014-0230
Security Features Smoke Detector(s)
Acceptable Financing Cash
Listing Terms Cash
Financing Cash
Special Listing Condition Listed As-Is
Pets Description No Pet Restrictions, Yes
Read Less
Want to know what your home might be worth? Contact us for a FREE valuation!

Our team is ready to help you sell your home for the highest possible price ASAP
Bought with Florida Realty of Miami Corp


