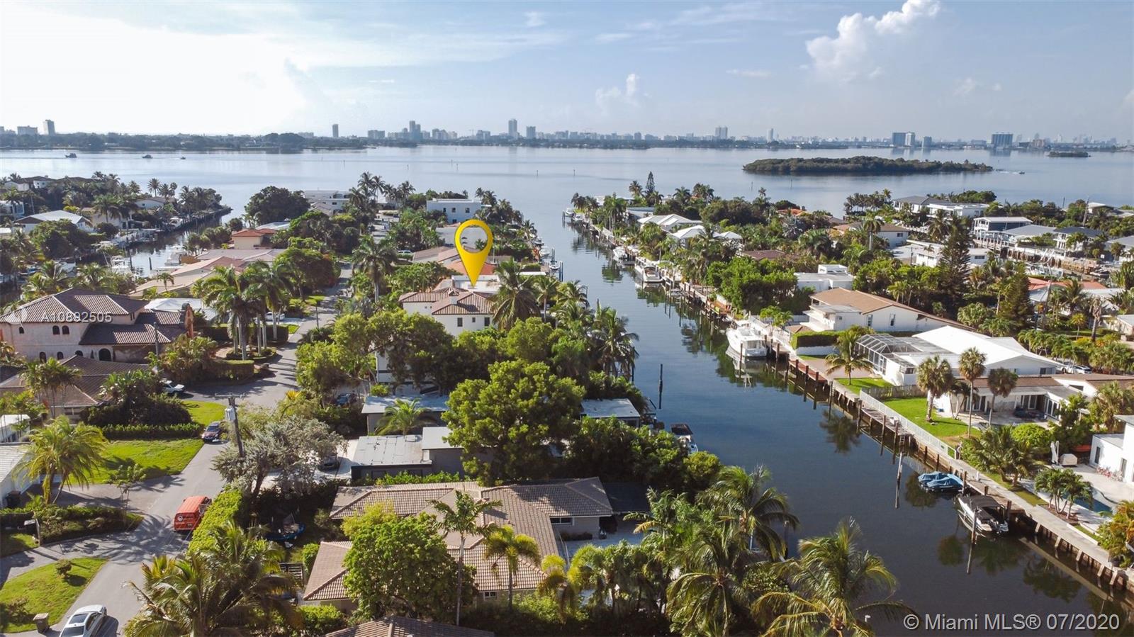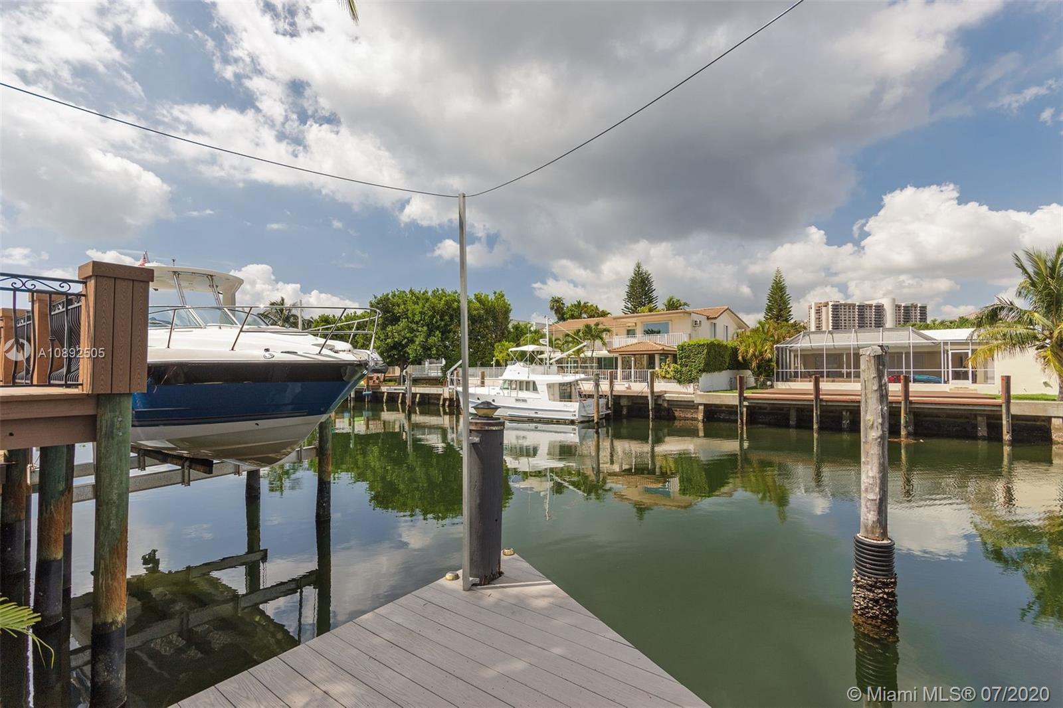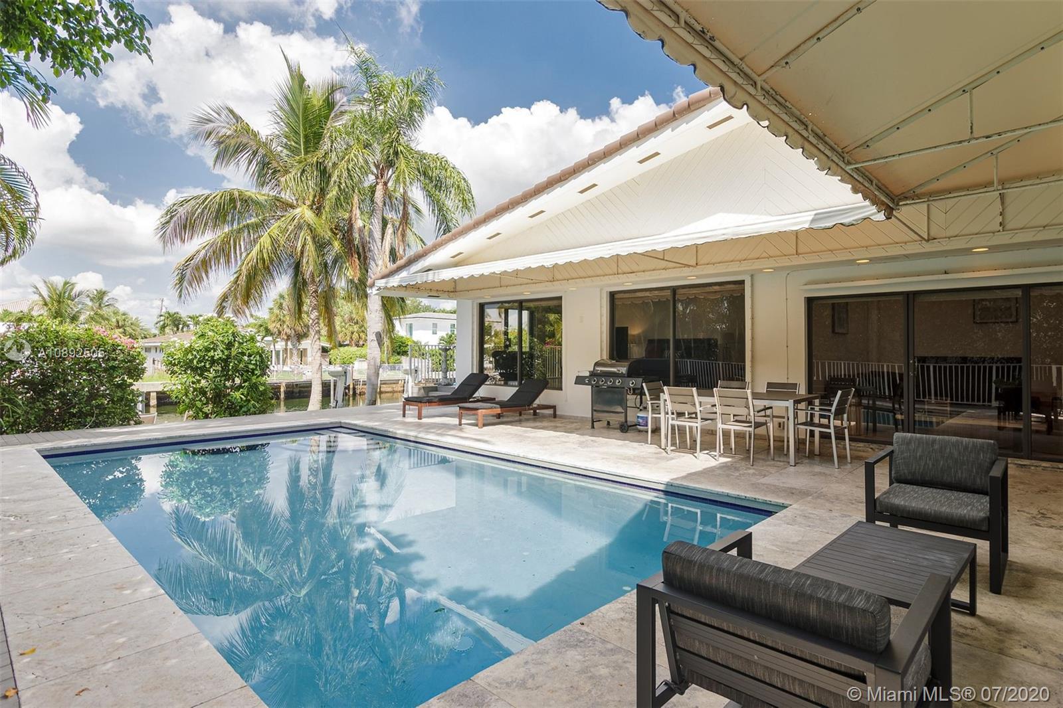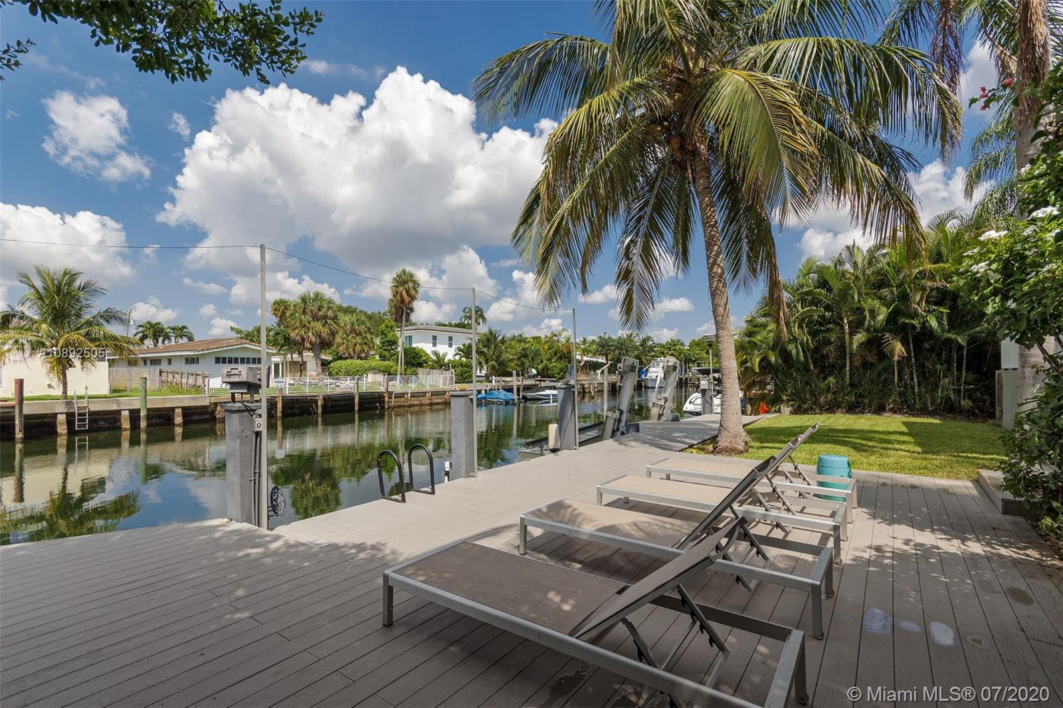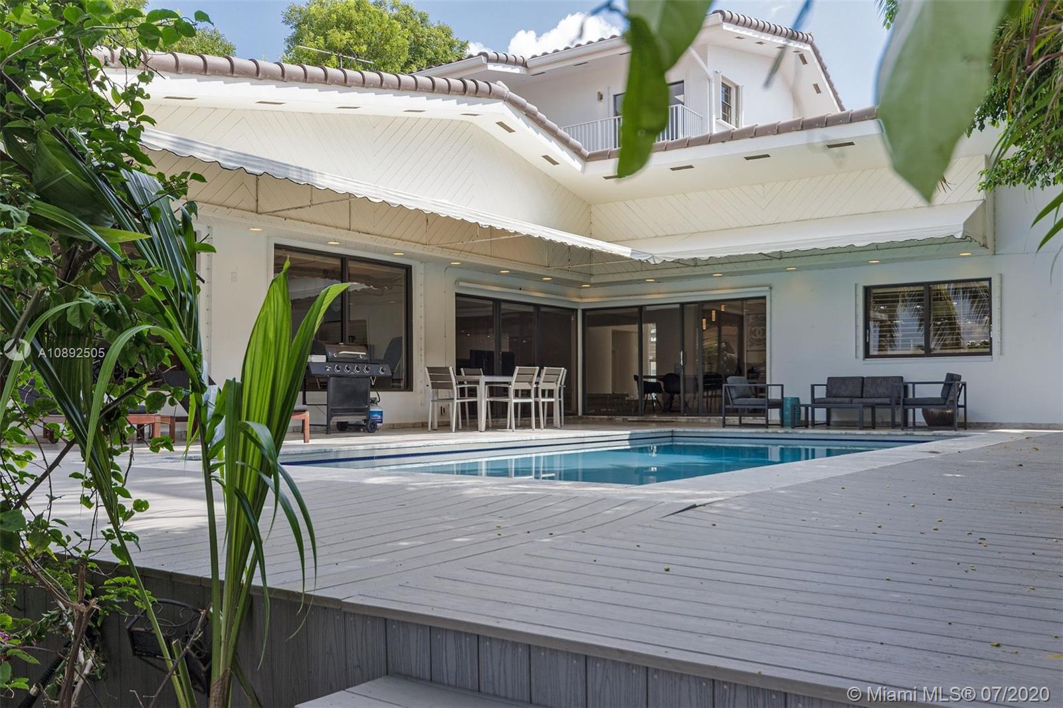$1,650,000
$1,699,000
2.9%For more information regarding the value of a property, please contact us for a free consultation.
1922 NE 119th Rd North Miami, FL 33181
4 Beds
5 Baths
3,322 SqFt
Key Details
Sold Price $1,650,000
Property Type Single Family Home
Sub Type Single Family Residence
Listing Status Sold
Purchase Type For Sale
Square Footage 3,322 sqft
Price per Sqft $496
Subdivision San Souci Estates
MLS Listing ID A10892505
Sold Date 12/04/20
Style Detached
Bedrooms 4
Full Baths 4
Half Baths 1
Construction Status Resale
HOA Y/N No
Year Built 1960
Annual Tax Amount $33,115
Tax Year 2019
Contingent Pending Inspections
Lot Size 9,375 Sqft
Property Description
3 STORY WATERFRONT HOME IN GATED SANS SOUCI. 75 LINEAR FEET OF WATERFRONT ON THE CANAL, NO BRIDGES TO THE OPEN BAY. DOCK & BOATLIFT, POOL & PATIO, 2 CAR GARAGE & LAUNDRY ROOM. BEAUTIFUL ENTRY FOYER WITH OPEN STAIRCASE LEADING TO 3 BEDROOMS & 2 FULL BATHS. MAIN LEVEL HAS BIG OPEN LIVING SPACES WITH LOTS OF NATURAL LIGHT. 4 BEDS 4.5 BATHS TOTAL. UPDTED KITCHEN WITH STAINLESS STEEL, QUARTZ, COOKING ISLAND & WINE COOLER. KITCHEN OPEN TO THE DINING & LIVING SPACES. POOL VIEWS FROM MOST ROOMS ON THE FIRST LEVEL. HUGE MASTER BEDROOM WITH GIANT SHOWER, BIG SOAKING TUB, AND ENORMOUS WALK IN CLOSET. MASTER BEDROOM AND BATHROOM HAVE VIEWS OF THE POOL AND CANAL. ACCESS THE POOL & DOCK FROM THE MASTER BEDROOM. HIGH CEILINGS, MARBLE FLOORS. MOVE IN CONDITION.
Location
State FL
County Miami-dade County
Community San Souci Estates
Area 22
Direction FROM BISCAYNE BLVD GO EAST ON SANS SOUCI BLVD TO NE 118TH ROAD, THEN GO SOUTH THROUGH THE GATES. TAKE A LEFT ONE BLOCK TO NE 119TH STREET AND GO SOUTH TO THE HOUSE ON THE LEFT.
Interior
Interior Features First Floor Entry, Main Level Master, Sitting Area in Master
Heating Central
Cooling Central Air
Flooring Marble
Appliance Other
Exterior
Exterior Feature Balcony, Deck, Fence, Storm/Security Shutters
Garage Attached
Garage Spaces 2.0
Pool In Ground, Pool
Community Features Gated
Waterfront Yes
Waterfront Description Canal Front,Ocean Access
View Y/N Yes
View Canal, Pool
Roof Type Spanish Tile
Porch Balcony, Deck, Open
Parking Type Attached, Circular Driveway, Covered, Garage
Garage Yes
Building
Lot Description < 1/4 Acre
Faces East
Sewer Public Sewer
Water Public
Architectural Style Detached
Level or Stories Three Or More
Structure Type Block
Construction Status Resale
Others
Senior Community No
Tax ID 06-22-28-011-3230
Security Features Gated Community
Acceptable Financing Cash, Conventional
Listing Terms Cash, Conventional
Financing Cash
Read Less
Want to know what your home might be worth? Contact us for a FREE valuation!

Our team is ready to help you sell your home for the highest possible price ASAP
Bought with Beachfront Realty Inc


