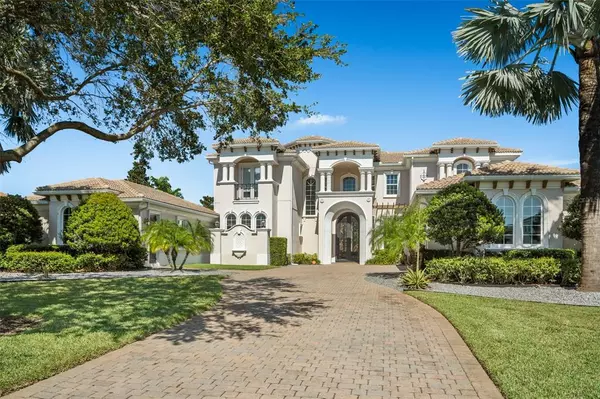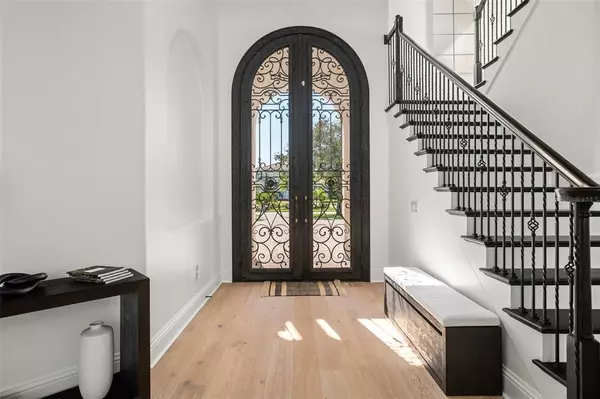$2,425,000
$2,500,000
3.0%For more information regarding the value of a property, please contact us for a free consultation.
13323 BELLARIA CIR Windermere, FL 34786
5 Beds
6 Baths
6,768 SqFt
Key Details
Sold Price $2,425,000
Property Type Single Family Home
Sub Type Single Family Residence
Listing Status Sold
Purchase Type For Sale
Square Footage 6,768 sqft
Price per Sqft $358
Subdivision Bellaria
MLS Listing ID O6066712
Sold Date 12/22/22
Bedrooms 5
Full Baths 5
Half Baths 1
Construction Status Inspections
HOA Fees $480/qua
HOA Y/N Yes
Originating Board Stellar MLS
Year Built 2014
Annual Tax Amount $23,330
Lot Size 0.920 Acres
Acres 0.92
Lot Dimensions 120x334.99
Property Description
One or more photo(s) has been virtually staged. Stunning 5 bedroom, 5/1 bathroom home with over 6,700 sq.ft. of living space, an open floor plan and spectacular resort style pool. As you enter the home through intricate iron doors and make your way into the formal living space, you are instantly met with views of the pool and backyard through two-story windows. This rare floor plan home features gorgeous new hardwood UV oil finish floors throughout that are durable and forgiving as well as new paint and retextured smooth walls, new electric shades and updated movie/game room. The first floor primary suite offers a private sitting area, 4 walk-in closets, and a spa-like master bath with wrap-around shower, large soaking tub, and separate vanities. The updated gourmet kitchen opens up to the breakfast nook and family room and features durable Dekton countertops, new cabinetry, new large walk-in pantry, and new Wolf and Sub-Zero appliances. An additional first floor bedroom with en-suite bathroom, and 3 bedrooms on the second floor, along with a loft, allow for plenty of room for family and guests. One of the more unique features is a detached guest house, which can be used as a home gym, recording studio, movie theater, or in-law suite. The covered lanai comes complete with retractable screens making it ideal for outdoor dining while watching the sunset. The luxurious heated saltwater pool and extended travertine patio is the perfect place to lay back and relax. Situated on almost an acre lot with recently updated landscaping, new gutter system and oversized 3 car garage. Located within 24-HR guard-gated Bellaria, enjoy the convenience of being just minutes from Winter Garden Village, A+ schools, and top area attractions as well as easy access to major roadways.
Location
State FL
County Orange
Community Bellaria
Zoning R-CE-C
Rooms
Other Rooms Bonus Room, Den/Library/Office, Family Room, Formal Dining Room Separate, Formal Living Room Separate, Inside Utility, Interior In-Law Suite, Loft
Interior
Interior Features Crown Molding, Eat-in Kitchen, High Ceilings, Kitchen/Family Room Combo, Master Bedroom Main Floor, Split Bedroom, Thermostat, Walk-In Closet(s), Window Treatments
Heating Central
Cooling Central Air
Flooring Tile, Wood
Fireplace false
Appliance Built-In Oven, Dishwasher, Disposal, Dryer, Gas Water Heater, Microwave, Range, Range Hood, Refrigerator, Tankless Water Heater, Washer, Wine Refrigerator
Laundry Corridor Access, Inside
Exterior
Exterior Feature Balcony, Lighting, Outdoor Kitchen, Rain Gutters, Sliding Doors
Parking Features Driveway, Garage Door Opener, Garage Faces Side, Golf Cart Garage, Oversized
Garage Spaces 3.0
Fence Fenced
Pool Gunite, In Ground, Lighting, Salt Water
Community Features Gated, Park, Sidewalks
Utilities Available BB/HS Internet Available, Cable Connected, Electricity Connected, Natural Gas Connected, Phone Available, Sprinkler Well, Underground Utilities, Water Available
Amenities Available Gated, Playground, Security
View Garden, Pool
Roof Type Tile
Porch Covered, Deck, Patio, Screened
Attached Garage true
Garage true
Private Pool Yes
Building
Lot Description In County, Level, Oversized Lot, Paved, Unincorporated
Story 2
Entry Level Two
Foundation Slab
Lot Size Range 1/2 to less than 1
Builder Name Toll Brothers
Sewer Septic Tank
Water Public, Well
Architectural Style Contemporary
Structure Type Block, Stucco
New Construction false
Construction Status Inspections
Schools
Elementary Schools Windermere Elem
Middle Schools Bridgewater Middle
High Schools Windermere High School
Others
Pets Allowed Yes
HOA Fee Include Guard - 24 Hour, Security
Senior Community No
Ownership Fee Simple
Monthly Total Fees $480
Acceptable Financing Cash, Conventional
Membership Fee Required Required
Listing Terms Cash, Conventional
Special Listing Condition None
Read Less
Want to know what your home might be worth? Contact us for a FREE valuation!

Our team is ready to help you sell your home for the highest possible price ASAP

© 2025 My Florida Regional MLS DBA Stellar MLS. All Rights Reserved.
Bought with STELLAR NON-MEMBER OFFICE





