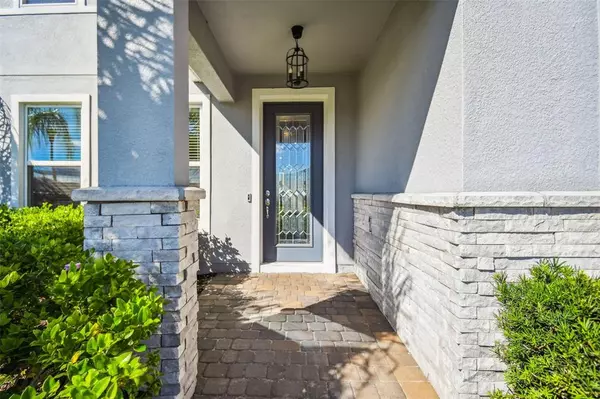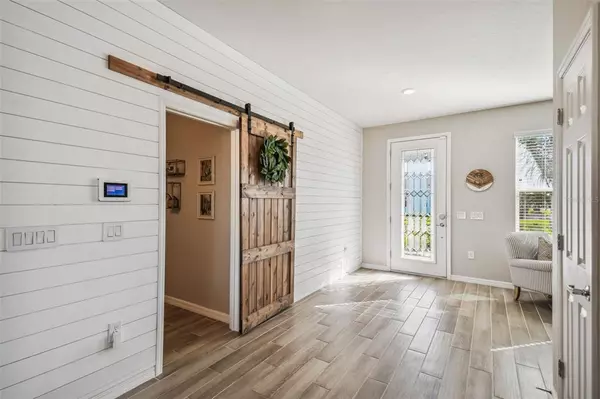$561,411
$559,999
0.3%For more information regarding the value of a property, please contact us for a free consultation.
2936 PONCE CREST DR Saint Cloud, FL 34772
4 Beds
3 Baths
2,800 SqFt
Key Details
Sold Price $561,411
Property Type Single Family Home
Sub Type Single Family Residence
Listing Status Sold
Purchase Type For Sale
Square Footage 2,800 sqft
Price per Sqft $200
Subdivision Hickory Grove Ph I A
MLS Listing ID T3409627
Sold Date 12/22/22
Bedrooms 4
Full Baths 2
Half Baths 1
Construction Status Financing
HOA Fees $92/mo
HOA Y/N Yes
Originating Board Stellar MLS
Year Built 2019
Annual Tax Amount $4,537
Lot Size 7,840 Sqft
Acres 0.18
Property Description
Open floor plan 4 bedroom 2.5 bathroom 2 story pool home with large bonus room on the second floor. This home is located on a corner lot with a recently installed private PVC fence.
When you walk into the home you will be greeted by 9' ceilings and a 3 pane slider which leads to the brand new salt water pool and jacuzzi. This new build home offers a first floor open concept with a large island island that has enough seating for 5. This beautiful kitchen has upgraded 42” cabinets, granite countertops, large walk in pantry, and extra storage space. Ceramic “wood inspired” plank tile throughout the entire first floor, and quartz countertops in the bathrooms. This home also has recessed lighting and updated light fixtures throughout.
This move in ready home has solar, smart lock door, Aqualink app installed to run pool features through your cell phone, and ADT security ready for hookup.
The square footage of the Property has not been measured by Seller, Seller's agents, or Broker (including square footage of the lot and home), and the square footage and other information quoted on any marketing tools such as advertisements, brochures, MLS data, websites and any other information provided based on information supplied by Seller or Broker is deemed approximate and not guaranteed. Buyer further acknowledge that Buyer shall not rely upon any such square footage and other information quoted on any marketing tools are not representations and/or warranties of Seller, Seller's agents, or Broker.
Location
State FL
County Osceola
Community Hickory Grove Ph I A
Zoning SFR
Rooms
Other Rooms Bonus Room, Inside Utility
Interior
Interior Features Eat-in Kitchen, High Ceilings, Master Bedroom Upstairs, Open Floorplan, Walk-In Closet(s)
Heating Electric
Cooling Central Air
Flooring Tile
Fireplace false
Appliance Dishwasher, Disposal, Dryer, Microwave, Range, Washer
Laundry Inside, Laundry Room
Exterior
Exterior Feature Irrigation System, Rain Gutters, Sliding Doors
Garage Spaces 2.0
Pool In Ground, Salt Water
Community Features Playground, Pool
Utilities Available Cable Connected, Electricity Connected, Propane, Sewer Connected, Sprinkler Recycled, Underground Utilities
Amenities Available Playground, Pool, Trail(s)
View Garden, Pool
Roof Type Shingle
Porch Patio
Attached Garage true
Garage true
Private Pool Yes
Building
Lot Description Oversized Lot
Story 2
Entry Level Two
Foundation Slab
Lot Size Range 0 to less than 1/4
Sewer Public Sewer
Water Public
Architectural Style Traditional
Structure Type Block, Stucco
New Construction false
Construction Status Financing
Others
Pets Allowed Yes
Senior Community No
Ownership Fee Simple
Monthly Total Fees $92
Acceptable Financing Cash, Conventional, FHA, VA Loan
Membership Fee Required Required
Listing Terms Cash, Conventional, FHA, VA Loan
Special Listing Condition None
Read Less
Want to know what your home might be worth? Contact us for a FREE valuation!

Our team is ready to help you sell your home for the highest possible price ASAP

© 2025 My Florida Regional MLS DBA Stellar MLS. All Rights Reserved.
Bought with MODERN WORLD REALTY LLC





