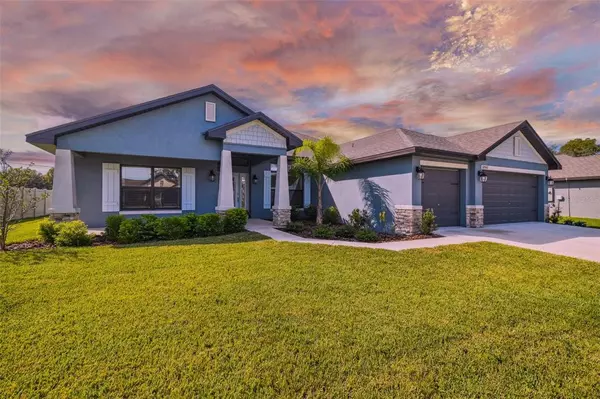$482,000
$489,999
1.6%For more information regarding the value of a property, please contact us for a free consultation.
32542 SOUTHFIELD CT Dade City, FL 33525
4 Beds
3 Baths
2,265 SqFt
Key Details
Sold Price $482,000
Property Type Single Family Home
Sub Type Single Family Residence
Listing Status Sold
Purchase Type For Sale
Square Footage 2,265 sqft
Price per Sqft $212
Subdivision Summerfield
MLS Listing ID U8177445
Sold Date 12/22/22
Bedrooms 4
Full Baths 3
Construction Status Financing,Inspections
HOA Fees $55/qua
HOA Y/N Yes
Originating Board Stellar MLS
Year Built 2021
Annual Tax Amount $993
Lot Size 0.280 Acres
Acres 0.28
Property Description
Rare Opportunity-Stunning like new home just completed in February of 2022 - Large Lot - NO CDD! Low HOA! Located in the much desired Summerfield development in San Antonio this 2265 square foot home with a unique layout boasting of 4 bedrooms, 3 full baths, a large great room, eat in kitchen nook and separate dining room, plus a living room which can also be used as a home office, a 3 car garage all on roughly a 1/3 acre lot and on a cul-de-sac. Simply amazing! Windows adorned with custom plantation shutters offering both sunlight and privacy to every room. Primary bedroom boasts of an impressive wood accented feature wall and tray ceiling creating an elegant and relaxing atmosphere to sleep the night away and with two walk in closets so you'll have plenty of storage. Primary Bath has two separate vanities, a standalone shower and a garden tub. An oversized Great Room is the perfect place to relax and entertain friends and family. Separate living room with vaulted ceiling can also be used as a home office. Grey plank tile flooring throughout all except for bedrooms which are carpeted. Classic five panel interior doors help make this Craftsman home light, bright and airy! A state of the art smart Samsung stainless steel refrigerator shines in this beautiful kitchen also featuring all stainless steel appliances. There's plenty of room at the kitchen island for stools offering a great space for entertaining, morning coffee, snack time or homework area. A separate dining area is great for the more formal occasions offering a great place for full sit down dinner. All cabinets are light and bright and have granite countertops. This home also features a whole house water softener as well as Samsung smart washer and dryer set sitting on pedestals (purchased in Spring of 2022) included with the home! Front door has not one but two sidelights and a transom to let light gently filter in. A covered lanai with access doors to the primary bedroom, great room and secondary bath all have built in blinds to let light in and also give privacy. Great location offering an easy 30 minute commute via I75/I275 to Tampa. Also close to Wesley Chapel, the Tampa Premium Outlets as well as the unique shops in Historic downtown Dade City and Zephyrhills. This development of only 39 homes is sold out so you won't want to miss this opportunity!
Location
State FL
County Pasco
Community Summerfield
Zoning PUD
Rooms
Other Rooms Breakfast Room Separate, Den/Library/Office, Formal Dining Room Separate, Great Room
Interior
Interior Features Eat-in Kitchen, High Ceilings, In Wall Pest System, Master Bedroom Main Floor, Open Floorplan, Solid Surface Counters, Solid Wood Cabinets, Thermostat, Window Treatments
Heating Electric, Heat Pump
Cooling Central Air
Flooring Carpet, Tile
Furnishings Unfurnished
Fireplace false
Appliance Dishwasher, Microwave, Range, Refrigerator, Water Purifier, Water Softener
Laundry Inside
Exterior
Exterior Feature Irrigation System, Lighting, Sprinkler Metered
Parking Features Driveway, Garage Door Opener
Garage Spaces 3.0
Utilities Available Cable Available, Electricity Connected, Fire Hydrant, Sprinkler Meter
Roof Type Shingle
Attached Garage true
Garage true
Private Pool No
Building
Entry Level One
Foundation Slab
Lot Size Range 1/4 to less than 1/2
Sewer Septic Tank
Water Public
Structure Type Block
New Construction false
Construction Status Financing,Inspections
Others
Pets Allowed Yes
Senior Community No
Ownership Fee Simple
Monthly Total Fees $55
Acceptable Financing Cash, Conventional, FHA, VA Loan
Membership Fee Required Required
Listing Terms Cash, Conventional, FHA, VA Loan
Num of Pet 3
Special Listing Condition None
Read Less
Want to know what your home might be worth? Contact us for a FREE valuation!

Our team is ready to help you sell your home for the highest possible price ASAP

© 2025 My Florida Regional MLS DBA Stellar MLS. All Rights Reserved.
Bought with FUTURE HOME REALTY INC





