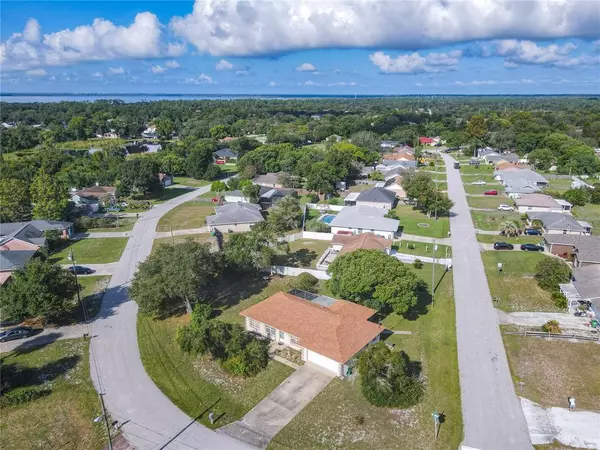$210,000
$250,000
16.0%For more information regarding the value of a property, please contact us for a free consultation.
1158 OUTLOOK DR Deltona, FL 32725
3 Beds
2 Baths
1,211 SqFt
Key Details
Sold Price $210,000
Property Type Single Family Home
Sub Type Single Family Residence
Listing Status Sold
Purchase Type For Sale
Square Footage 1,211 sqft
Price per Sqft $173
Subdivision Deltona Lakes Unit 27
MLS Listing ID O6061452
Sold Date 12/14/22
Bedrooms 3
Full Baths 2
HOA Y/N No
Originating Board Stellar MLS
Year Built 1988
Annual Tax Amount $3,940
Lot Size 10,890 Sqft
Acres 0.25
Lot Dimensions 60X185
Property Description
Welcome to 1158 Outlook Drive, enjoy NO HOA or CDD living in this ready to move-in one story home located on a oversized corner lot, concrete block structure with new roof (August 2022) and ample kitchen with new kitchen cabinets, beautiful subway backsplash and soft close kitchen drawers. All stainless steel appliances included. Beautiful mosaic design in entry foyer welcome you to an open floor plan, tiled throughout, vaulted ceilings, enjoy beautiful sunrises and plenty of daylight. Extended covered and screened rear lanai, water softener, covered garage for two cars, garage door, ample driveway, interior laundry room, (washer and dryer included). Located just 2.8 miles of Deltona landmark, Green Spring Park which offers nature trails, scenic overlooks, playground and picnic pavilions, 1.5 miles from Lake Monroe Boat Ramp, 4 miles from Deltona City Hall, easy access to I-4, schools, groceries, retails, restaurants and more. For Sale "As Is" One year home warranty included in sale.
Location
State FL
County Volusia
Community Deltona Lakes Unit 27
Zoning X
Rooms
Other Rooms Breakfast Room Separate, Florida Room, Formal Dining Room Separate, Formal Living Room Separate
Interior
Interior Features Thermostat
Heating Central
Cooling Central Air
Flooring Ceramic Tile
Furnishings Unfurnished
Fireplace false
Appliance Dishwasher, Dryer, Microwave, Range, Refrigerator, Washer, Water Softener
Laundry Inside, Laundry Room
Exterior
Exterior Feature Sliding Doors
Parking Features Driveway, Garage Door Opener
Garage Spaces 2.0
Utilities Available Electricity Connected, Water Connected
Roof Type Shingle
Porch Enclosed, Porch, Rear Porch, Screened
Attached Garage true
Garage true
Private Pool No
Building
Lot Description Corner Lot, In County, Oversized Lot
Entry Level One
Foundation Slab
Lot Size Range 1/4 to less than 1/2
Sewer Septic Tank
Water Public
Architectural Style Traditional
Structure Type Block, Concrete, Stucco
New Construction false
Schools
Elementary Schools Forest Lake Elem
Middle Schools Deland Middle
High Schools University High School-Vol
Others
Pets Allowed Yes
Senior Community No
Ownership Fee Simple
Acceptable Financing Cash, Conventional
Listing Terms Cash, Conventional
Special Listing Condition None
Read Less
Want to know what your home might be worth? Contact us for a FREE valuation!

Our team is ready to help you sell your home for the highest possible price ASAP

© 2025 My Florida Regional MLS DBA Stellar MLS. All Rights Reserved.
Bought with KELLER WILLIAMS REALTY AT THE PARKS





