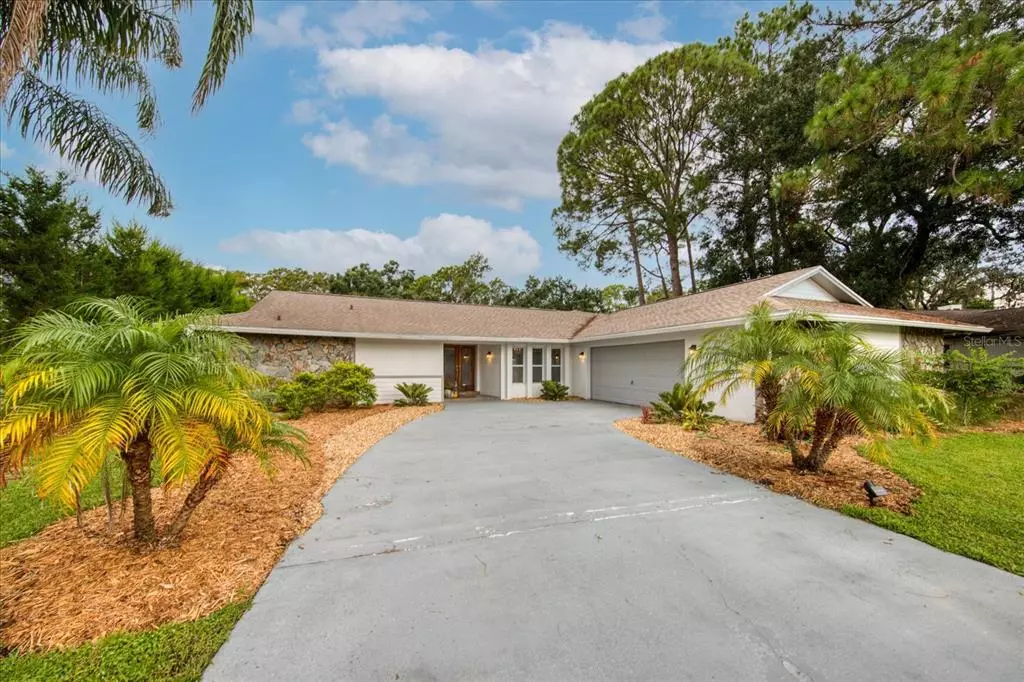$579,000
$584,000
0.9%For more information regarding the value of a property, please contact us for a free consultation.
2234 TONIWOOD LN Palm Harbor, FL 34685
3 Beds
2 Baths
2,264 SqFt
Key Details
Sold Price $579,000
Property Type Single Family Home
Sub Type Single Family Residence
Listing Status Sold
Purchase Type For Sale
Square Footage 2,264 sqft
Price per Sqft $255
Subdivision Tarpon Woods Third Add
MLS Listing ID U8176506
Sold Date 12/09/22
Bedrooms 3
Full Baths 2
Construction Status Appraisal,Financing,Inspections
HOA Y/N No
Originating Board Stellar MLS
Year Built 1979
Annual Tax Amount $4,813
Lot Size 0.320 Acres
Acres 0.32
Lot Dimensions 106x141
Property Description
Accepting Back Up Offers! Put this one on the short-list to see! This 3 Bedroom, 2 Bathroom, 2 Car Garage, Split Plan Home in Tarpon Woods is the ideal place to call Home! Serenity awaits…located on the 11th Green of Tarpon Woods Golf Course and small pond. Featuring a large Kitchen with Central Island and endless Granite Countertops, Tons of Storage, and an adjacent Wet Bar providing plenty of space for hosting family and friends for holiday and weekend gatherings! Fully Open the DOUBLE PANED IMPACT SLIDERS all the way to bring the patio inside to expand your living space on those cool days. Continue the party outside on the Screened in Patio with enough room for a game area and dining. Or enjoy the quiet New Backyard Landscaped Area under the solar powered lights near the Fire Pit and 4 Hole Putting Green. This area is just awaiting your grill and picnic table to complete the vision! The Large Master Bedroom has a great Walk In Closet and Oversized Master Bath with DEEP SOAKING TUB and SPA SHOWER. One Bedroom has EXTRA LIVING SPACE, OFFICE or PLAYROOM area to make it the ultimate Suite for any age. Special Features to make this a move-in ready house - NEW LANDSCAPING and 4 HOLE PUTTING GREEN 2022, FLOORING in all Bedrooms 2022, A/C 5 TON 2020, WATER HEATER 2019, ROOF 2018. Couple all of the DOUBLE PANED IMPACT WINDOWS with the NEST THERMOSTAT and you will save on energy bills. The Garage is large enough to keep you organized while parking your 2 cars. The driveway can accommodate 5-6 cars. You can also enjoy the gorgeous sunsets at the fire pit area or on the trails around the golf course for an evening walk, bike ride, or run. The location is perfect with close driving or biking distance to Publix, Starbucks, Restaurants, Stores, John Chestnut Park and Tarpon Trail. 15 mins to the Dunedin Causeway and 25 minutes to Tampa International Airport. Some furnishings are negotiable. Schedule your private showing today! $5,000 for closing costs or help to buy down your interest rate on all full priced offers!
Location
State FL
County Pinellas
Community Tarpon Woods Third Add
Zoning RPD-5
Rooms
Other Rooms Attic, Formal Dining Room Separate, Formal Living Room Separate
Interior
Interior Features Master Bedroom Main Floor, Open Floorplan, Split Bedroom, Stone Counters, Thermostat, Wet Bar, Window Treatments
Heating Central
Cooling Central Air
Flooring Tile, Vinyl
Fireplace true
Appliance Dishwasher, Disposal, Dryer, Electric Water Heater, Microwave, Range, Refrigerator, Washer
Laundry Inside
Exterior
Exterior Feature Other, Private Mailbox, Rain Gutters, Sidewalk, Sliding Doors
Garage Spaces 2.0
Utilities Available Cable Connected, Electricity Connected, Phone Available, Sewer Connected, Water Connected
Waterfront Description Pond
View Y/N 1
View Golf Course
Roof Type Shingle
Porch Rear Porch, Screened
Attached Garage true
Garage true
Private Pool No
Building
Story 1
Entry Level One
Foundation Slab
Lot Size Range 1/4 to less than 1/2
Sewer Public Sewer
Water Public
Structure Type Block
New Construction false
Construction Status Appraisal,Financing,Inspections
Schools
Elementary Schools Cypress Woods Elementary-Pn
Middle Schools Carwise Middle-Pn
High Schools East Lake High-Pn
Others
Pets Allowed Yes
Senior Community No
Ownership Fee Simple
Acceptable Financing Cash, Conventional, FHA, VA Loan
Membership Fee Required None
Listing Terms Cash, Conventional, FHA, VA Loan
Special Listing Condition None
Read Less
Want to know what your home might be worth? Contact us for a FREE valuation!

Our team is ready to help you sell your home for the highest possible price ASAP

© 2025 My Florida Regional MLS DBA Stellar MLS. All Rights Reserved.
Bought with KELLER WILLIAMS REALTY





