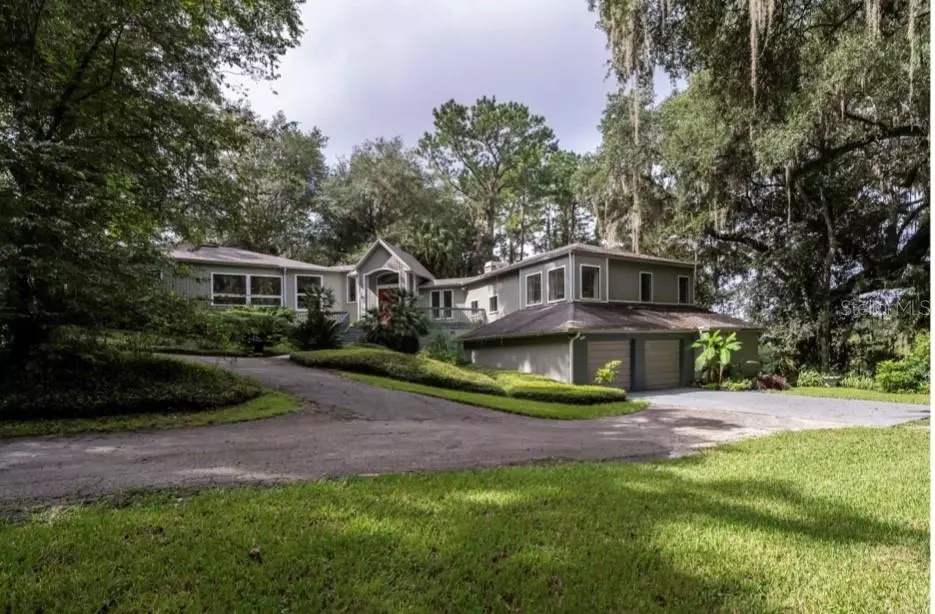$552,500
$549,900
0.5%For more information regarding the value of a property, please contact us for a free consultation.
17704 SE 59TH ST Micanopy, FL 32667
3 Beds
3 Baths
4,407 SqFt
Key Details
Sold Price $552,500
Property Type Single Family Home
Sub Type Single Family Residence
Listing Status Sold
Purchase Type For Sale
Square Footage 4,407 sqft
Price per Sqft $125
Subdivision Tuscawilla Lake Estates
MLS Listing ID GC509429
Sold Date 12/09/22
Bedrooms 3
Full Baths 3
HOA Y/N No
Originating Board Stellar MLS
Year Built 1992
Annual Tax Amount $7,235
Lot Size 8.190 Acres
Acres 8.19
Property Description
Elegant and sturdy over 4400 sq ft contemporary multi-level expansive home on over 8 acres. This Paines Prairie region property, essentially a reserve with woods, green on Lake Tuscawilla, positions the home on the highest hillside elevation. This unique serenity home bisects to the living and kitchen areas or the bedrooms with their own living areas. There are multiple levels , wood floors and sun drenched generous windows throughout. Highest end European kitchen appliances, dedicated spaces for grand piano, pool table, exercise room and casual area for Gators games enhances your quality of living. Water heaters and HVAC replaced recent years and new roof 2020. Second floor balcony deck overlooks the sparkling lake, graceful sunsets and the most stars in the sky. Micanopy with its quaint downtown , is a bedroom community with a brief commute to UF , Shands, and for those desiring serene natural acreage.
Location
State FL
County Alachua
Community Tuscawilla Lake Estates
Zoning A
Rooms
Other Rooms Den/Library/Office, Family Room, Formal Dining Room Separate, Great Room, Storage Rooms
Interior
Interior Features Ceiling Fans(s), High Ceilings, Master Bedroom Upstairs, Split Bedroom, Wet Bar
Heating Heat Pump
Cooling Central Air
Flooring Carpet, Wood
Fireplaces Type Gas, Wood Burning
Fireplace true
Appliance Cooktop, Dishwasher, Electric Water Heater, Microwave, Refrigerator
Laundry Laundry Room
Exterior
Exterior Feature Balcony, French Doors, Other, Rain Gutters
Parking Features Driveway, Garage Door Opener
Garage Spaces 2.0
Fence Other
Utilities Available BB/HS Internet Available
Waterfront Description Lake
View Trees/Woods
Roof Type Shingle
Porch Deck
Attached Garage true
Garage true
Private Pool No
Building
Lot Description Oversized Lot
Entry Level Three Or More
Foundation Slab
Lot Size Range 5 to less than 10
Sewer Septic Tank
Water Well
Architectural Style Contemporary, Other
Structure Type Other
New Construction false
Schools
Elementary Schools Chester Shell Elementary School-Al
Middle Schools Hawthorne Middle/High School-Al
High Schools Hawthorne Middle/High School-Al
Others
Pets Allowed Yes
Senior Community No
Ownership Fee Simple
Acceptable Financing Cash, Conventional
Membership Fee Required None
Listing Terms Cash, Conventional
Special Listing Condition None
Read Less
Want to know what your home might be worth? Contact us for a FREE valuation!

Our team is ready to help you sell your home for the highest possible price ASAP

© 2025 My Florida Regional MLS DBA Stellar MLS. All Rights Reserved.
Bought with BOSSHARDT REALTY SERVICES LLC





