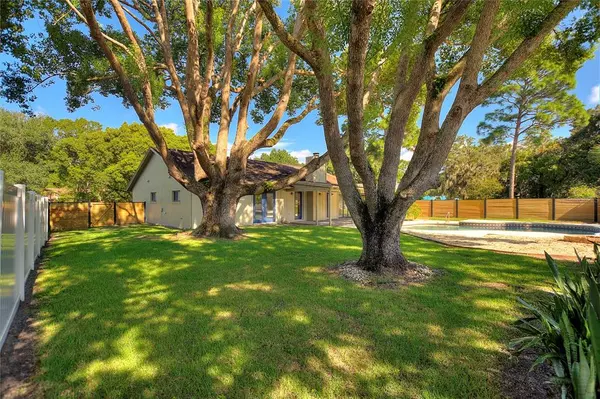$472,500
$479,900
1.5%For more information regarding the value of a property, please contact us for a free consultation.
1521 SOUTHWIND CT Casselberry, FL 32707
3 Beds
2 Baths
1,882 SqFt
Key Details
Sold Price $472,500
Property Type Single Family Home
Sub Type Single Family Residence
Listing Status Sold
Purchase Type For Sale
Square Footage 1,882 sqft
Price per Sqft $251
Subdivision Deer Run Unit 8A
MLS Listing ID O6061409
Sold Date 11/30/22
Bedrooms 3
Full Baths 2
HOA Fees $16/ann
HOA Y/N Yes
Originating Board Stellar MLS
Year Built 1982
Annual Tax Amount $3,622
Lot Size 10,890 Sqft
Acres 0.25
Property Description
100k in RENOVATIONS and a NEW ROOF THIS MONTH!!! This amazing property sits on 1/4 of an acre with an upgraded fenced yard and in-ground pool. Upon walking inside you'll be greeted with premium vinyl plank flooring throughout the home. The entire kitchen has been completely upgraded including brand new cabinetry with crown molding, granite countertops, brand new stainless steel appliances, and modernized light fixtures. The kitchen has been completely re-wired, a new electrical box has been installed with 200 AMP service, new outlets and fixtures throughout. A/C was replaced in 2018. This home has also been completely re-plumbed for added value and peace of mind. Both bathrooms have been completely renovated from head to toe including imported marble countertops, new showers, vanities, fixtures, and lighting. All interior doors and trim have been upgraded. Don't miss this opportunity to have a brand new home in an established, well-loved community.
Location
State FL
County Seminole
Community Deer Run Unit 8A
Zoning PUD
Rooms
Other Rooms Family Room
Interior
Interior Features Cathedral Ceiling(s), Ceiling Fans(s), Kitchen/Family Room Combo, Stone Counters, Vaulted Ceiling(s), Walk-In Closet(s)
Heating Central, Electric
Cooling Central Air
Flooring Vinyl
Fireplaces Type Wood Burning
Fireplace true
Appliance Dishwasher, Disposal, Dryer, Microwave, Range, Refrigerator, Washer
Laundry In Garage
Exterior
Exterior Feature Fence
Garage Spaces 2.0
Pool Gunite
Utilities Available Cable Available, Electricity Available
View Trees/Woods
Roof Type Shingle
Attached Garage true
Garage true
Private Pool Yes
Building
Lot Description Sidewalk, Paved
Story 1
Entry Level One
Foundation Slab
Lot Size Range 1/4 to less than 1/2
Sewer Public Sewer
Water Public
Structure Type Block, Stucco
New Construction false
Others
Pets Allowed Yes
Senior Community No
Ownership Fee Simple
Monthly Total Fees $16
Acceptable Financing Cash, Conventional
Membership Fee Required Required
Listing Terms Cash, Conventional
Special Listing Condition None
Read Less
Want to know what your home might be worth? Contact us for a FREE valuation!

Our team is ready to help you sell your home for the highest possible price ASAP

© 2025 My Florida Regional MLS DBA Stellar MLS. All Rights Reserved.
Bought with CHARLES RUTENBERG REALTY ORLANDO





