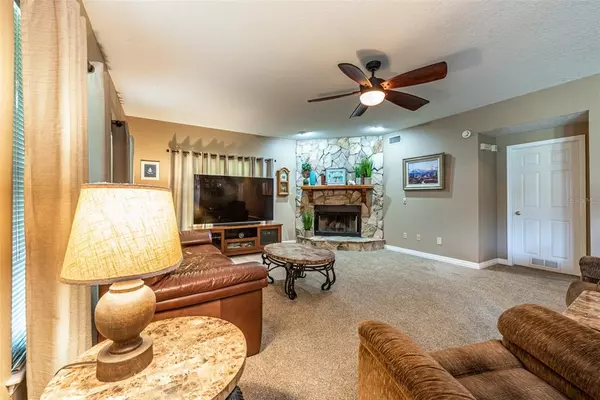$550,741
$599,500
8.1%For more information regarding the value of a property, please contact us for a free consultation.
2060 DEERWOOD RD Seffner, FL 33584
4 Beds
4 Baths
2,952 SqFt
Key Details
Sold Price $550,741
Property Type Single Family Home
Sub Type Single Family Residence
Listing Status Sold
Purchase Type For Sale
Square Footage 2,952 sqft
Price per Sqft $186
Subdivision Unplatted
MLS Listing ID T3399706
Sold Date 11/16/22
Bedrooms 4
Full Baths 3
Half Baths 1
Construction Status Financing,Inspections
HOA Y/N No
Originating Board Stellar MLS
Year Built 1993
Annual Tax Amount $3,658
Lot Size 1.040 Acres
Acres 1.04
Lot Dimensions 190x241
Property Description
STUDIO OR IN-LAW-SUITE, WE HAVE IT !!!This gorgeous home fully encompasses southern living. From the expansive front and rear porches to the creek-lined butterfly garden there is absolutely nothing lacking in the charm department. Upon arrival you'll be awestruck as you take in the picket fence of the front dog run, the full-length front porch, and the hanging porch swing floating on a breeze. Towering oaks shade the home from one side and lush green grass lines the road to the rear of the home. A detached garage sets back from the house, boasting an upper level complete with a 24'x24' studio with a full bath and a stunning view of the garden. The courtyard leads you along a winding path of colorful flowers and greenery as you make your way through the fully fenced rear yard and to the full length screened-in rear porch. Fans turn lazily in the shaded porch where there is plenty of space for entertaining. Two sets of French doors open to the stunning interior. Heading into the kitchen, sprawling hardwood greets you warmly as you step inside the eat-in space. Granite counters accent the wood grain of the flooring while the stainless appliances and induction cooktop modernize the space. With ample storage and a huge walk-in pantry there is plenty of storage for the Chef in the house. An inside laundry room sits at the rear of the space while a pass through doorway leads you into the formal dining room at the front of the home. Light filters in from the front door and lazily climbs the spindle staircase in the entrance. Towering ceilings provide an open feeling as you ascend. A small loft area has you standing between two bedrooms and a second full bath. Back downstairs warmth radiates from the living room where plush carpeting, a gorgeous fireplace, and 10 foot ceilings truly make a grand statement. A hall leading back to the kitchen nestles a half bath beneath the stairs. The owners suite at the rear of the home features views of the courtyard beyond through a private set of French doors to the rear porch. Plenty of windows fill the space with lazy light streams in through the tree lined property. There is no shortage of storage here with his and her closets AND a sizable walk-in closet! The en-suite features a double vanity, walk-in glass-door shower, and a massive soaking tub. A charming chandelier hangs over the tub adding to the relaxing spa-like feel of the space. You won't want to miss your chance to soak in the serenity of this Southern Seffner gem. Additional features worth note include: metal roof replaced is 2019 and kitchen and master bath updated. The sellers especially enjoyed the privacy of the courtyard and the outdoor shower.
Location
State FL
County Hillsborough
Community Unplatted
Zoning ASC-1
Rooms
Other Rooms Formal Dining Room Separate, Formal Living Room Separate, Inside Utility, Interior In-Law Suite
Interior
Interior Features Ceiling Fans(s), Eat-in Kitchen, Master Bedroom Main Floor, Solid Wood Cabinets, Split Bedroom, Stone Counters, Walk-In Closet(s)
Heating Central, Electric
Cooling Central Air
Flooring Carpet, Hardwood, Tile
Fireplaces Type Living Room, Wood Burning
Fireplace true
Appliance Built-In Oven, Cooktop, Dishwasher, Electric Water Heater, Microwave, Range Hood, Refrigerator, Water Filtration System
Laundry Inside, Laundry Room
Exterior
Exterior Feature French Doors, Irrigation System, Outdoor Shower
Parking Features Circular Driveway, Garage Door Opener, Garage Faces Side, Guest, Off Street, Oversized, Parking Pad
Garage Spaces 2.0
Fence Fenced, Vinyl
Utilities Available Electricity Connected
View Garden, Trees/Woods
Roof Type Metal
Porch Covered, Front Porch, Rear Porch, Screened
Attached Garage false
Garage true
Private Pool No
Building
Lot Description Corner Lot, In County, Oversized Lot, Street Dead-End, Paved
Story 2
Entry Level Two
Foundation Slab
Lot Size Range 1 to less than 2
Builder Name La Royce Keene Builders
Sewer Septic Tank
Water Well
Architectural Style Custom
Structure Type Vinyl Siding
New Construction false
Construction Status Financing,Inspections
Others
Pets Allowed Yes
Senior Community No
Ownership Fee Simple
Acceptable Financing Cash, Conventional, VA Loan
Listing Terms Cash, Conventional, VA Loan
Special Listing Condition None
Read Less
Want to know what your home might be worth? Contact us for a FREE valuation!

Our team is ready to help you sell your home for the highest possible price ASAP

© 2025 My Florida Regional MLS DBA Stellar MLS. All Rights Reserved.
Bought with STELLAR NON-MEMBER OFFICE





