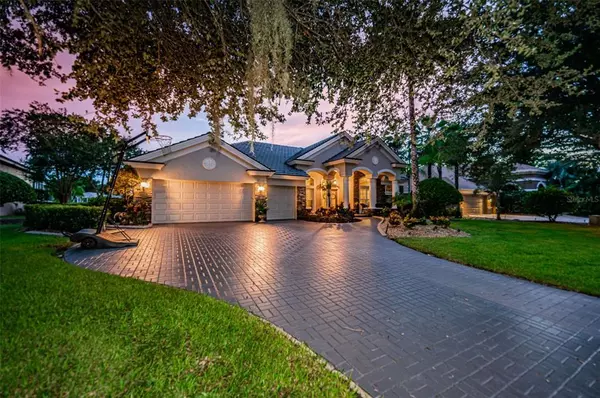$1,000,000
$1,099,000
9.0%For more information regarding the value of a property, please contact us for a free consultation.
3708 JANUS WAY Palm Harbor, FL 34685
4 Beds
3 Baths
3,076 SqFt
Key Details
Sold Price $1,000,000
Property Type Single Family Home
Sub Type Single Family Residence
Listing Status Sold
Purchase Type For Sale
Square Footage 3,076 sqft
Price per Sqft $325
Subdivision Juniper Bay Ph 4
MLS Listing ID U8175867
Sold Date 11/14/22
Bedrooms 4
Full Baths 3
Construction Status Financing
HOA Fees $141/ann
HOA Y/N Yes
Originating Board Stellar MLS
Year Built 2003
Annual Tax Amount $8,631
Lot Size 0.510 Acres
Acres 0.51
Lot Dimensions 101x167
Property Description
This is the Juniper Bay at Lansbrook home you have been waiting for! Executive 4BR+Study 3Bath, 3 Car Garage Home, stunning views, superb layout, and ideal location provide even the most discerning buyer with the lifestyle they have been seeking. As you enter the home into the formal dining and sitting room you will be greeted with soaring ceilings adorned with crown molding as well as a fabulous view of the sparkling pool and pond. Flowing from the living room in this area of the home, you will find the main bedroom suite off of a secluded hallway, providing privacy and serenity for those residing in this bedroom. The large main bedroom also benefits from the fabulous backyard water views and the ensuite bathroom is furnished with dual vanities, walk-in shower, soaking tub, and oversized walk-in closet. The front of the home is completed with an office/bedroom overlooking the mature landscaping of the front yard. As you continue through the home you will enter the impressive fully loaded kitchen complete with gorgeous granite countertops, Wolf gas range, built in oven, reverse osmosis system, and an island providing plenty of workspace for the chef of the home. Eat in space with a frameless window view of the pool, and a large great room with a gas fireplace complete this area of the home. Continuing through the home you will find a hallway off of the great room with two generously sized bedrooms and a bathroom. Towards the back of the home you will find another large guest bedroom and ensuite pool bathroom completing this sought after triple split floor plan. Also located at the back of the home with a gorgeous view of the pond, pool, and portico, is a sizable bonus room with a gas fireplace. At the end of the day you will enjoy coming home to the unrestricted view of the peaceful pond while relaxing on the lanai, under the portico, or perhaps taking a dip in the refreshing pool! Custom window treatments such as: shades, blinds, drapes, and California shutters have professionally installed throughout the home. The home is also equipped with a three car garage and indoor laundry room with storage. Juniper Bay is a welcoming community within Lansbrook that offers access to wonderful amenities such as planned social events, parks, tennis courts, soccer fields, walking trails, boat ramp with access to Lake Tarpon, boat docks, and much more! All measurements are approximate, flood insurance not required.
Location
State FL
County Pinellas
Community Juniper Bay Ph 4
Zoning RPD-5
Interior
Interior Features Eat-in Kitchen, Open Floorplan
Heating Central
Cooling Central Air
Flooring Ceramic Tile, Wood
Fireplaces Type Gas
Fireplace true
Appliance Built-In Oven, Dishwasher, Disposal, Dryer, Gas Water Heater, Kitchen Reverse Osmosis System, Microwave, Range, Range Hood, Refrigerator, Washer
Exterior
Exterior Feature Sidewalk
Garage Spaces 3.0
Pool In Ground
Utilities Available BB/HS Internet Available, Cable Available, Electricity Connected
Waterfront Description Pond
View Y/N 1
Water Access 1
Water Access Desc Lake
Roof Type Concrete, Metal
Attached Garage true
Garage true
Private Pool Yes
Building
Story 1
Entry Level One
Foundation Slab
Lot Size Range 1/2 to less than 1
Sewer Public Sewer
Water Public
Structure Type Block
New Construction false
Construction Status Financing
Schools
Elementary Schools Brooker Creek Elementary-Pn
Middle Schools Tarpon Springs Middle-Pn
High Schools East Lake High-Pn
Others
Pets Allowed Yes
Senior Community No
Ownership Fee Simple
Monthly Total Fees $141
Acceptable Financing Cash, Conventional, VA Loan
Membership Fee Required Required
Listing Terms Cash, Conventional, VA Loan
Special Listing Condition None
Read Less
Want to know what your home might be worth? Contact us for a FREE valuation!

Our team is ready to help you sell your home for the highest possible price ASAP

© 2025 My Florida Regional MLS DBA Stellar MLS. All Rights Reserved.
Bought with EXP REALTY





