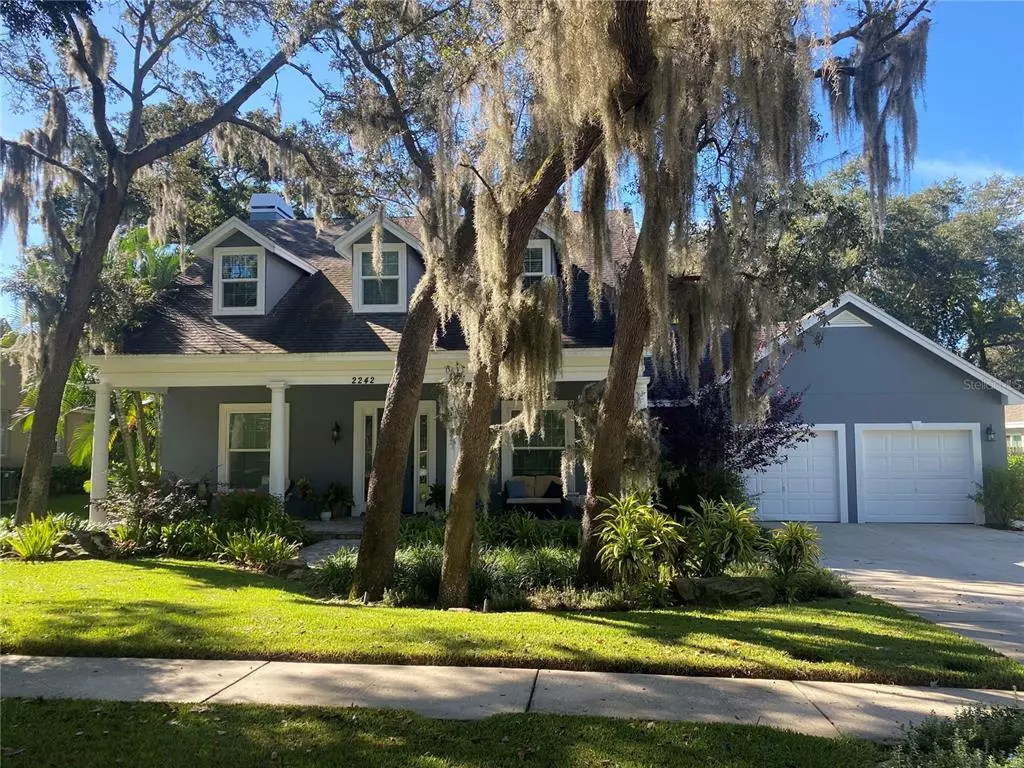$765,000
$775,000
1.3%For more information regarding the value of a property, please contact us for a free consultation.
2242 FAIROAKS DR Palm Harbor, FL 34683
3 Beds
3 Baths
2,717 SqFt
Key Details
Sold Price $765,000
Property Type Single Family Home
Sub Type Single Family Residence
Listing Status Sold
Purchase Type For Sale
Square Footage 2,717 sqft
Price per Sqft $281
Subdivision Suttons Ridge
MLS Listing ID U8178192
Sold Date 11/10/22
Bedrooms 3
Full Baths 2
Half Baths 1
HOA Fees $41/ann
HOA Y/N Yes
Originating Board Stellar MLS
Year Built 1994
Annual Tax Amount $6,218
Lot Size 10,890 Sqft
Acres 0.25
Property Description
Custom built home features 3 Bedrooms, Study with built in Murphy Bed, Loft, High Volume Ceilings, Crown Molding, Private Pool Lounging area, Oversized garage and Fenced in yard with child play area. Please note the following upgrades: Complete kitchen remodel, all flooring downstairs replaced with luxury vinyl tile, laundry room remodeled, hurricane windows & doors installed, new pool deck & back porch brick pavers, added pool sunshelf, remarcited pool shell, solar heated pool, birdcage enclosure rescreened, lanai covered ceiling resurfaced, Roof replaced 2016, Two A/C Systems replaced 2016, Water heater 2021, new electrical panel 2018, newer water softener, re-landscaped front yard with brick pavers added to sidewalk and front country porch, plus upgraded lawn irrigation system. Location is everything and this luxury property is just a short drive to downtown Dunedin & Palm Harbor, Honeymoon & Caladesi Island Beaches, the Pinellas Walking/Biking Trail and just over the causeway to Tampa International Airport. Welcome home!!
Location
State FL
County Pinellas
Community Suttons Ridge
Zoning R-1
Rooms
Other Rooms Breakfast Room Separate, Den/Library/Office, Family Room, Great Room, Inside Utility, Loft
Interior
Interior Features Ceiling Fans(s), Crown Molding, Dry Bar, High Ceilings, Master Bedroom Main Floor, Open Floorplan, Pest Guard System, Skylight(s), Solid Surface Counters, Thermostat, Vaulted Ceiling(s), Walk-In Closet(s), Window Treatments
Heating Central, Electric
Cooling Central Air
Flooring Carpet, Other, Tile
Fireplaces Type Family Room, Wood Burning
Fireplace true
Appliance Built-In Oven, Convection Oven, Cooktop, Dishwasher, Disposal, Electric Water Heater, Freezer, Ice Maker, Range Hood, Refrigerator, Water Softener
Laundry Inside, Laundry Room
Exterior
Exterior Feature French Doors, Irrigation System, Lighting, Private Mailbox, Rain Gutters, Sidewalk, Sprinkler Metered
Parking Features Driveway, Garage Door Opener, Oversized, Workshop in Garage
Garage Spaces 2.0
Fence Fenced, Wood
Pool Deck, Fiber Optic Lighting, Gunite, Heated, In Ground, Lighting, Outside Bath Access, Screen Enclosure, Solar Heat, Tile
Community Features Deed Restrictions, Sidewalks
Utilities Available Cable Available, Electricity Connected, Fiber Optics, Public, Sewer Connected, Sprinkler Recycled, Street Lights, Underground Utilities, Water Connected
View Pool, Trees/Woods
Roof Type Shingle
Porch Covered, Front Porch, Rear Porch, Screened
Attached Garage true
Garage true
Private Pool Yes
Building
Lot Description Level, Sidewalk, Paved
Entry Level Two
Foundation Slab
Lot Size Range 1/4 to less than 1/2
Sewer Public Sewer
Water None
Architectural Style Colonial, Custom
Structure Type Stucco, Wood Frame
New Construction false
Schools
Elementary Schools Lake St George Elementary-Pn
Middle Schools Palm Harbor Middle-Pn
High Schools Palm Harbor Univ High-Pn
Others
Pets Allowed Yes
HOA Fee Include Common Area Taxes, Escrow Reserves Fund, Trash
Senior Community No
Ownership Fee Simple
Monthly Total Fees $41
Acceptable Financing Cash, Conventional
Membership Fee Required Required
Listing Terms Cash, Conventional
Special Listing Condition None
Read Less
Want to know what your home might be worth? Contact us for a FREE valuation!

Our team is ready to help you sell your home for the highest possible price ASAP

© 2025 My Florida Regional MLS DBA Stellar MLS. All Rights Reserved.
Bought with EXP REALTY LLC





