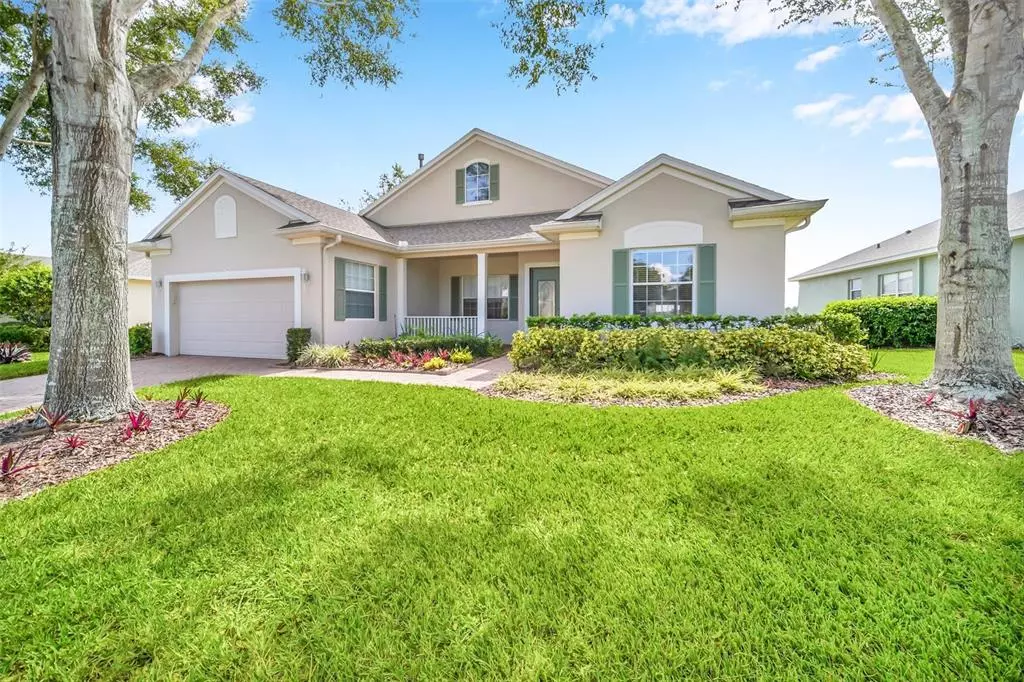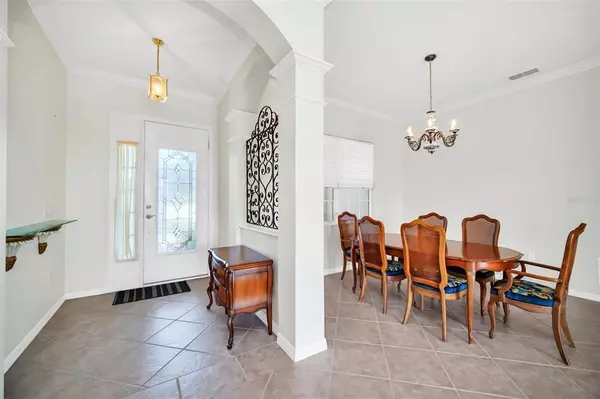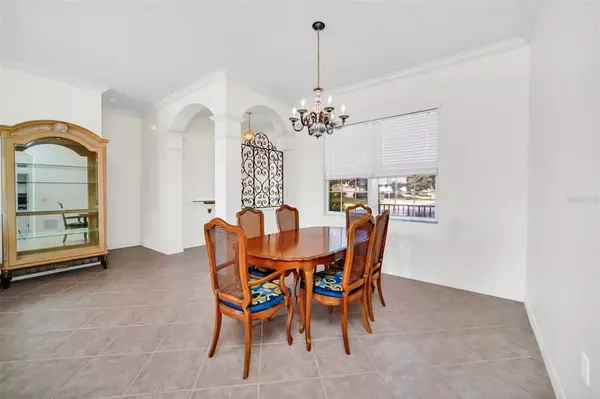$425,000
$439,000
3.2%For more information regarding the value of a property, please contact us for a free consultation.
2911 ASPEN PEAK CT Clermont, FL 34711
3 Beds
2 Baths
2,093 SqFt
Key Details
Sold Price $425,000
Property Type Single Family Home
Sub Type Single Family Residence
Listing Status Sold
Purchase Type For Sale
Square Footage 2,093 sqft
Price per Sqft $203
Subdivision Summit Greens Ph 01
MLS Listing ID G5061433
Sold Date 11/04/22
Bedrooms 3
Full Baths 2
Construction Status Inspections
HOA Fees $360/mo
HOA Y/N Yes
Originating Board Stellar MLS
Year Built 2001
Annual Tax Amount $2,407
Lot Size 8,276 Sqft
Acres 0.19
Property Description
VIEW, VIEW, VIEW, exposure & well maintained 2/2 at an under-market price with a great location. This 55+ gated golf community will soon be on “The Clermont National Golf Course”, (on the 6th green) with a restaurant & the most elevated course in the state. This home has a charming porch, etched front door, paver driveway & sidewalk, mature landscaping, gutters, AC & roof new in 2015, crown molding, non-slip tile floors, high ceilings, pocket doors, new keypad & rubber seal added to the garage, close to clubhouse, trees have been trimmed & house is handicap accessible. Enter past the formal living room & dining room, leading you into the open concept kitchen & family room with additional eat-in space. Kitchen has 42' wood cabinets, gas stove, many drawers & a corner pantry. Master bedroom has 2 lg walk-in closets, & master bath has a double vanity, linen closet, garden tub, separate shower & private water closet. Down the hall is the 2nd bedroom & bath, next to the bonus arts/craft/office room with extra built-in cabinets & desk. Lg laundry room is between the hall & garage with W/D on risers, utility sink & extra cabinets. 2 car garage has extra exterior door & numerous shelves. Lg screened lanai will probably be your favorite room with the great view. Resort living lifestyle at Summit Greens includes a 28,000 square foot clubhouse, indoor/outdoor heated pools, hot tub, sauna, gazebo, ballroom with dance floor & stage, catering kitchen, library/bar & TV room, billiard room, 2 card rooms, arts & crafts room/kiln, 8 clay lit tennis courts, & a softball field. There are way too many clubs & activities to mention! Best location ever! This golf cart friendly community is safe & nestled in the rolling hills of Clermont (central FL) minutes from great shopping, restaurants, South Lake hospital, Lake Sumter Community College, Orlando International airport, Disney, & Universal Studios, get to either coast in an hour. Clermont has become recognized for its Triathlons, many lakes, waterfront park, the Lake Cty bike trail (which crosses the back gate). Call today for a viewing, where your new friends become your family.
Location
State FL
County Lake
Community Summit Greens Ph 01
Zoning PUD
Rooms
Other Rooms Den/Library/Office, Family Room, Formal Dining Room Separate, Formal Living Room Separate, Inside Utility
Interior
Interior Features Ceiling Fans(s), Crown Molding, Eat-in Kitchen, High Ceilings, Master Bedroom Main Floor
Heating Central, Natural Gas, Zoned
Cooling Central Air
Flooring Carpet
Fireplace false
Appliance Cooktop, Dishwasher, Disposal, Dryer, Gas Water Heater, Microwave, Range, Refrigerator, Washer
Laundry Inside, Laundry Room
Exterior
Exterior Feature Irrigation System, Lighting, Rain Gutters, Sidewalk, Sliding Doors, Sprinkler Metered
Parking Features Garage Door Opener, Guest
Garage Spaces 2.0
Pool Gunite, Heated, In Ground, Lighting, Outside Bath Access
Community Features Association Recreation - Owned, Buyer Approval Required, Deed Restrictions, Fitness Center, Gated, Golf Carts OK, Golf, Irrigation-Reclaimed Water, Pool, Sidewalks, Tennis Courts, Wheelchair Access
Utilities Available Cable Connected, Electricity Connected, Fire Hydrant, Natural Gas Connected, Public, Sewer Connected, Sprinkler Recycled, Street Lights, Underground Utilities, Water Connected
Amenities Available Cable TV, Clubhouse, Fence Restrictions, Fitness Center, Gated, Golf Course, Maintenance, Pool, Recreation Facilities, Sauna, Security, Shuffleboard Court, Spa/Hot Tub, Tennis Court(s), Vehicle Restrictions, Wheelchair Access
View Golf Course
Roof Type Shingle
Porch Enclosed, Rear Porch, Screened
Attached Garage true
Garage true
Private Pool No
Building
Lot Description City Limits, On Golf Course, Sidewalk, Street Dead-End, Paved, Private
Story 1
Entry Level One
Foundation Slab
Lot Size Range 0 to less than 1/4
Builder Name leland management
Sewer Public Sewer
Water Public
Architectural Style Ranch
Structure Type Block, Metal Frame, Stucco
New Construction false
Construction Status Inspections
Others
Pets Allowed Number Limit, Yes
HOA Fee Include Pool, Escrow Reserves Fund, Gas, Insurance, Internet, Maintenance Grounds, Management, Pool, Private Road, Recreational Facilities, Security
Senior Community Yes
Pet Size Large (61-100 Lbs.)
Ownership Fee Simple
Monthly Total Fees $360
Acceptable Financing Cash, Conventional, FHA, VA Loan
Membership Fee Required Required
Listing Terms Cash, Conventional, FHA, VA Loan
Num of Pet 2
Special Listing Condition None
Read Less
Want to know what your home might be worth? Contact us for a FREE valuation!

Our team is ready to help you sell your home for the highest possible price ASAP

© 2025 My Florida Regional MLS DBA Stellar MLS. All Rights Reserved.
Bought with ASSIST2SELL BUYERS & SELLERS





