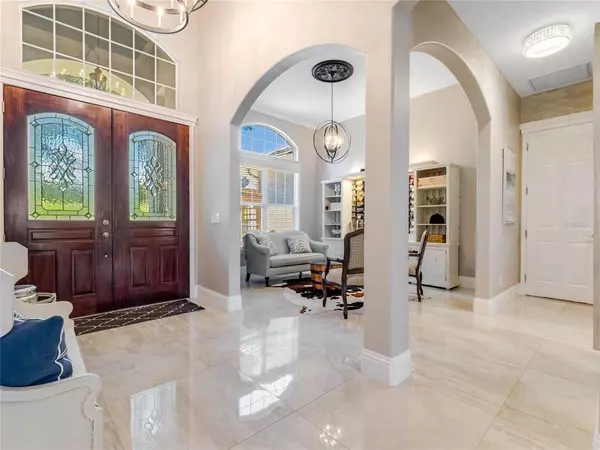$1,325,000
$1,424,995
7.0%For more information regarding the value of a property, please contact us for a free consultation.
17029 MAGNOLIA ISLAND BLVD Clermont, FL 34711
4 Beds
4 Baths
3,288 SqFt
Key Details
Sold Price $1,325,000
Property Type Single Family Home
Sub Type Single Family Residence
Listing Status Sold
Purchase Type For Sale
Square Footage 3,288 sqft
Price per Sqft $402
Subdivision Magnolia Island Sub
MLS Listing ID O6052835
Sold Date 10/31/22
Bedrooms 4
Full Baths 3
Half Baths 1
HOA Fees $125/ann
HOA Y/N Yes
Originating Board Stellar MLS
Year Built 1999
Annual Tax Amount $7,601
Lot Size 1.040 Acres
Acres 1.04
Lot Dimensions 137x217
Property Description
Don't miss this opportunity to live in a dream home on one of Central Florida's premier lakes! Every room in this house has been fully renovated except for the master bathroom and you will love the beautiful details throughout! This beautiful lakefront home boasts an open floor plan with sweeping views of John's Lake at every turn! The polished tile flooring throughout sparkles, tile wall accents add character and charm to bathrooms and entryway, and the trim details will wow your most picky buyer. New appliances in 2019, all closets have customized build outs, storage galore in the garages, and a screened pool and outdoor area for enjoying the Florida sunshine.
Location
State FL
County Lake
Community Magnolia Island Sub
Zoning PUD
Interior
Interior Features Ceiling Fans(s), Chair Rail, Crown Molding, Eat-in Kitchen, High Ceilings, Master Bedroom Main Floor, Open Floorplan, Solid Surface Counters, Thermostat, Walk-In Closet(s), Window Treatments
Heating Heat Pump
Cooling Zoned
Flooring Ceramic Tile
Fireplace false
Appliance Built-In Oven, Cooktop, Dishwasher, Disposal, Dryer, Electric Water Heater, Exhaust Fan, Microwave, Refrigerator, Washer, Water Purifier, Water Softener
Exterior
Exterior Feature French Doors, Irrigation System, Private Mailbox, Rain Gutters, Sidewalk
Garage Spaces 3.0
Pool In Ground, Screen Enclosure
Community Features Boat Ramp, Deed Restrictions, Gated, Water Access
Utilities Available BB/HS Internet Available, Cable Available, Electricity Connected
Waterfront true
Waterfront Description Lake
View Y/N 1
Water Access 1
Water Access Desc Lake - Chain of Lakes
View Water
Roof Type Shingle
Attached Garage true
Garage true
Private Pool Yes
Building
Story 1
Entry Level One
Foundation Slab
Lot Size Range 1 to less than 2
Sewer Septic Tank
Water Public, Well
Structure Type Block, Stucco
New Construction false
Others
Pets Allowed Yes
Senior Community No
Ownership Fee Simple
Monthly Total Fees $125
Acceptable Financing Cash, Conventional, FHA, VA Loan
Membership Fee Required Required
Listing Terms Cash, Conventional, FHA, VA Loan
Special Listing Condition None
Read Less
Want to know what your home might be worth? Contact us for a FREE valuation!

Our team is ready to help you sell your home for the highest possible price ASAP

© 2024 My Florida Regional MLS DBA Stellar MLS. All Rights Reserved.
Bought with OLYMPUS EXECUTIVE REALTY INC






