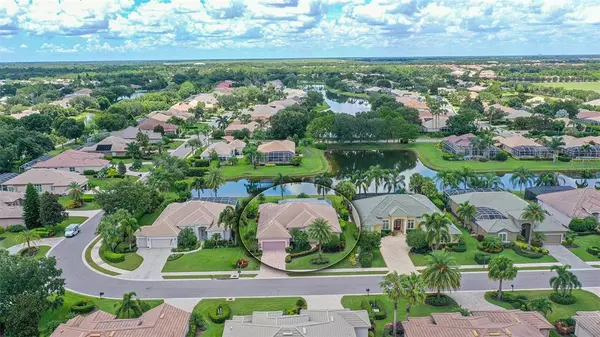$750,000
$775,000
3.2%For more information regarding the value of a property, please contact us for a free consultation.
9613 53RD TER E Bradenton, FL 34211
3 Beds
2 Baths
2,284 SqFt
Key Details
Sold Price $750,000
Property Type Single Family Home
Sub Type Single Family Residence
Listing Status Sold
Purchase Type For Sale
Square Footage 2,284 sqft
Price per Sqft $328
Subdivision Rosedale Highlands Subphase C
MLS Listing ID A4540622
Sold Date 10/28/22
Bedrooms 3
Full Baths 2
Construction Status Inspections
HOA Fees $157/ann
HOA Y/N Yes
Originating Board Stellar MLS
Year Built 2006
Annual Tax Amount $4,935
Lot Size 0.270 Acres
Acres 0.27
Property Description
Located in the prestigious Highlands neighborhood of Rosedale, this charming home boasts a spectacular lake view, mature landscaping, and nearly 2300 square feet of well-designed space, all with the benefit of low community fees, no CDD and 24-hr guard-gated security. Immaculately maintained, this three bed, two full bath home features volume ceilings, custom moldings, and plantation shutters throughout as well as a two-car garage, and a screened in lanai with pool. Kitchen is spacious with a breakfast bar and dinette area and offers granite counters, stainless steel appliances, and gas range. Rosedale Golf and Country Club offers optional memberships with access to golf, driving range, club house, restaurant, heated junior olympic pool, lighted Har-Tru tennis courts, state of the art fitness center, social and community events. Rosedale is located just minutes to world class shopping and dining of Lakewood Ranch/Sarasota, spectacular beaches, top-rated medical facilities, and great schools.
Location
State FL
County Manatee
Community Rosedale Highlands Subphase C
Zoning PDR/W
Direction E
Interior
Interior Features Ceiling Fans(s), Crown Molding, Eat-in Kitchen, Stone Counters
Heating Electric
Cooling Central Air
Flooring Carpet, Laminate, Tile
Fireplace false
Appliance Dishwasher, Disposal, Dryer, Microwave, Range, Refrigerator, Washer
Exterior
Exterior Feature Irrigation System
Parking Features Driveway
Garage Spaces 2.0
Community Features Deed Restrictions, Fitness Center, Gated, Golf, Pool, Tennis Courts
Utilities Available Cable Connected, Electricity Connected, Sewer Connected, Water Connected
Amenities Available Clubhouse, Fitness Center, Gated, Golf Course, Pool, Security, Tennis Court(s)
Roof Type Tile
Porch Screened
Attached Garage true
Garage true
Private Pool Yes
Building
Lot Description Sidewalk, Paved
Entry Level One
Foundation Slab
Lot Size Range 1/4 to less than 1/2
Sewer Public Sewer
Water Public
Architectural Style Custom
Structure Type Block, Stucco
New Construction false
Construction Status Inspections
Schools
Elementary Schools Braden River Elementary
Middle Schools Dr Mona Jain Middle
High Schools Lakewood Ranch High
Others
Pets Allowed Yes
HOA Fee Include Cable TV, Internet, Maintenance Grounds, Management, Security
Senior Community No
Ownership Fee Simple
Monthly Total Fees $157
Acceptable Financing Cash, Conventional
Membership Fee Required Required
Listing Terms Cash, Conventional
Num of Pet 2
Special Listing Condition None
Read Less
Want to know what your home might be worth? Contact us for a FREE valuation!

Our team is ready to help you sell your home for the highest possible price ASAP

© 2025 My Florida Regional MLS DBA Stellar MLS. All Rights Reserved.
Bought with MICHAEL SAUNDERS & COMPANY





