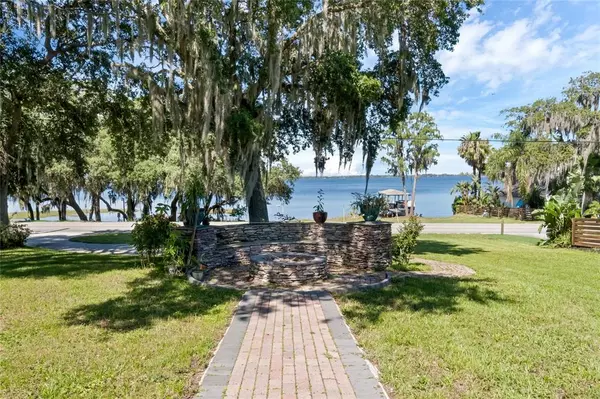$1,270,000
$1,299,999
2.3%For more information regarding the value of a property, please contact us for a free consultation.
2261 S LAKESHORE DR Clermont, FL 34711
4 Beds
6 Baths
4,619 SqFt
Key Details
Sold Price $1,270,000
Property Type Single Family Home
Sub Type Single Family Residence
Listing Status Sold
Purchase Type For Sale
Square Footage 4,619 sqft
Price per Sqft $274
Subdivision Clermont Lakeview Hills Ph 02
MLS Listing ID G5056288
Sold Date 10/26/22
Bedrooms 4
Full Baths 4
Half Baths 2
Construction Status Inspections
HOA Fees $30/ann
HOA Y/N Yes
Originating Board Stellar MLS
Year Built 2015
Annual Tax Amount $9,227
Lot Size 0.670 Acres
Acres 0.67
Lot Dimensions 106x245
Property Description
*****ON THE CLERMONT CHAIN OF LAKES WITH WEST VIEW! GORGEOUS SUNSETS*****----- Beautiful turn key lakefront property custom built in 2015 by Gaughan Home with upgrades galore. Large front porch overlooking Chain of Lake Minnehaha, with gas coach lights. Impressive solid iron custom front door with gold accented fleur de lys this leads you to the inside of this very spacious and open floor plan. Fabulously designed for entertaining,Great room has high ceilings and crown molding, 5" base boards, and beautiful bamboo flooring. Fabulous kitchen for the inner chef, with countertops that are a rare Brazilian granite. All the cabinets and drawers are inset and soft close. Gas Range is a Lacanche with 7 burners, French plate, and multiple ovens. Brick back splash over the oven and amazing brick Arch ceiling over kitchen. Kitchen also offers Pot filer, drawer microwave, prep sink, full size refrigerator-freezer, and a walk in pantry. Master bedroom overlooking lake with patterned Berber carpet, and wood shutters window covering. Deluxe master bathroom with marble flooring, double sink, bidet, walk-in marble shower with rain shower head, and deep soaking solid oak free-standing tub. Master Closet is 13X 18. Extra storage throughout house, large 849 sq ft upstairs bonus room wired for projector, full bath and storage. Other unique features, shower in laundry room could be converted into doggie bath, 8-foot doors throughout, 2 tank-less gas hot water heaters, surround sound system in living area, central vac with in-floor inlet. Back screened porch, side entry garage, 3 car garage, paver walk-way with fire pit, circular driveway.There are so many upgrades we can't list them all come see for yourself. Ask about the dock. With over half an acre lot this is a must see, have the time of your life living on the amazing Clermont chain.
Location
State FL
County Lake
Community Clermont Lakeview Hills Ph 02
Zoning R-1
Interior
Interior Features Ceiling Fans(s), Coffered Ceiling(s), Crown Molding, Eat-in Kitchen, High Ceilings, Kitchen/Family Room Combo, Living Room/Dining Room Combo, Master Bedroom Main Floor, Solid Surface Counters, Thermostat, Tray Ceiling(s), Walk-In Closet(s), Window Treatments
Heating Central
Cooling Central Air
Flooring Carpet, Ceramic Tile, Wood
Fireplace false
Appliance Cooktop, Dishwasher, Disposal, Exhaust Fan, Freezer, Microwave, Range, Range Hood, Refrigerator
Laundry Inside, Laundry Room
Exterior
Exterior Feature Awning(s), Balcony, French Doors, Irrigation System, Sliding Doors
Garage Spaces 3.0
Utilities Available Cable Available, Electricity Available, Phone Available, Sewer Available, Underground Utilities, Water Available
Waterfront true
Waterfront Description Lake, Lake
View Y/N 1
Water Access 1
Water Access Desc Lake,Lake - Chain of Lakes
View Water
Roof Type Shingle
Attached Garage true
Garage true
Private Pool No
Building
Lot Description Oversized Lot, Paved
Story 1
Entry Level Two
Foundation Slab
Lot Size Range 1/2 to less than 1
Builder Name Gaughan
Sewer Public Sewer
Water Public
Structure Type Block, Wood Frame
New Construction false
Construction Status Inspections
Schools
Elementary Schools Clermont Elem
Middle Schools Clermont Middle
High Schools East Ridge High
Others
Pets Allowed Yes
Senior Community No
Ownership Fee Simple
Monthly Total Fees $30
Acceptable Financing Cash, Conventional
Membership Fee Required Required
Listing Terms Cash, Conventional
Special Listing Condition None
Read Less
Want to know what your home might be worth? Contact us for a FREE valuation!

Our team is ready to help you sell your home for the highest possible price ASAP

© 2024 My Florida Regional MLS DBA Stellar MLS. All Rights Reserved.
Bought with WATSON REALTY CORP., REALTORS






