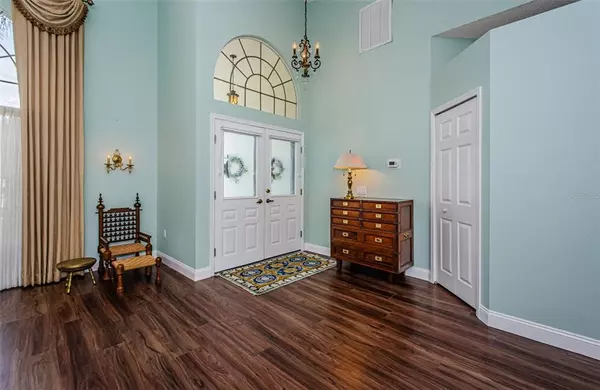$479,900
$479,900
For more information regarding the value of a property, please contact us for a free consultation.
9027 IRONDALE LN Hudson, FL 34667
4 Beds
3 Baths
2,148 SqFt
Key Details
Sold Price $479,900
Property Type Single Family Home
Sub Type Single Family Residence
Listing Status Sold
Purchase Type For Sale
Square Footage 2,148 sqft
Price per Sqft $223
Subdivision Fairway Oaks
MLS Listing ID U8175816
Sold Date 10/25/22
Bedrooms 4
Full Baths 3
Construction Status Financing,Inspections
HOA Fees $18/ann
HOA Y/N Yes
Originating Board Stellar MLS
Year Built 1995
Annual Tax Amount $2,124
Lot Size 0.390 Acres
Acres 0.39
Property Description
Beautiful 4 bedroom pool home on large, fenced lot in popular Fairway Oaks. This home is perfectly located at the end of a cul-de-sac and offers a 3 car garage, new A/C & Roof in 2018. Formal Living and Dining Rooms greet you as you enter through the front double doors where you can view the entire living area of the home. Luxury kitchen cabinet update with designer cooktop hood, one section of frosted glass doors, subway tile backsplash, an Appliance Garage and wood paneled dishwasher. Kitchen is open to Family Room and Nook with views of the Pool/Spa and extra large, fenced backyard. Three sleeping wings including a built in floor to ceiling bookcase, and adjacent pool bath with 4th bedroom; two bedrooms and bath in the 2nd wing; and the amazing third wing includes the Master Suite with en-suite updated bath and walk in closet. This community is close to restaurants & shopping, parks and beaches.
Location
State FL
County Pasco
Community Fairway Oaks
Zoning PUD
Interior
Interior Features Built-in Features, Ceiling Fans(s), High Ceilings, Kitchen/Family Room Combo, Living Room/Dining Room Combo, Master Bedroom Main Floor, Open Floorplan, Solid Wood Cabinets, Split Bedroom, Vaulted Ceiling(s), Walk-In Closet(s), Window Treatments
Heating Central
Cooling Central Air
Flooring Carpet, Ceramic Tile, Vinyl
Fireplace false
Appliance Built-In Oven, Cooktop, Dishwasher, Disposal, Dryer, Electric Water Heater, Exhaust Fan, Microwave, Refrigerator, Washer, Water Softener
Laundry Laundry Room
Exterior
Exterior Feature French Doors, Irrigation System
Garage Spaces 3.0
Fence Fenced
Pool Gunite, Heated, In Ground, Screen Enclosure
Utilities Available Cable Available, Cable Connected, Electricity Available, Electricity Connected
Roof Type Shingle
Attached Garage true
Garage true
Private Pool Yes
Building
Story 1
Entry Level One
Foundation Slab
Lot Size Range 1/4 to less than 1/2
Sewer Public Sewer
Water Public
Structure Type Block, Stucco
New Construction false
Construction Status Financing,Inspections
Others
Pets Allowed Yes
Senior Community No
Ownership Fee Simple
Monthly Total Fees $18
Acceptable Financing Cash, Conventional
Membership Fee Required Required
Listing Terms Cash, Conventional
Special Listing Condition None
Read Less
Want to know what your home might be worth? Contact us for a FREE valuation!

Our team is ready to help you sell your home for the highest possible price ASAP

© 2025 My Florida Regional MLS DBA Stellar MLS. All Rights Reserved.
Bought with CHARLES RUTENBERG REALTY INC





