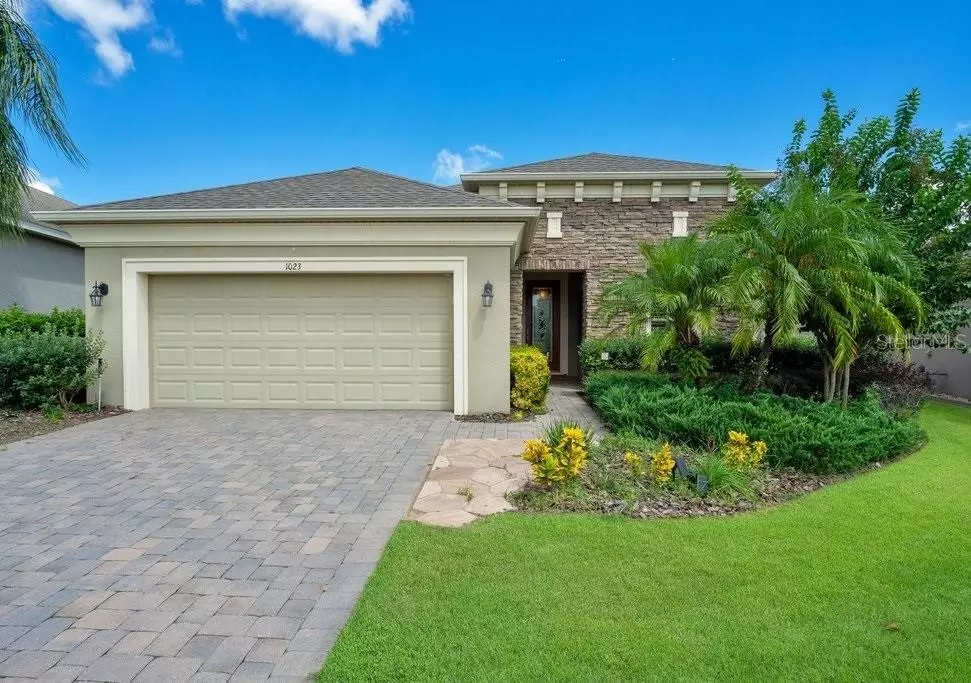$470,000
$489,000
3.9%For more information regarding the value of a property, please contact us for a free consultation.
1023 TIMBERVALE TRL Clermont, FL 34715
3 Beds
3 Baths
2,287 SqFt
Key Details
Sold Price $470,000
Property Type Single Family Home
Sub Type Single Family Residence
Listing Status Sold
Purchase Type For Sale
Square Footage 2,287 sqft
Price per Sqft $205
Subdivision Highland Ranch Esplanade
MLS Listing ID O6039420
Sold Date 10/21/22
Bedrooms 3
Full Baths 3
Construction Status Inspections
HOA Fees $396/mo
HOA Y/N Yes
Originating Board Stellar MLS
Year Built 2015
Annual Tax Amount $3,126
Lot Size 8,712 Sqft
Acres 0.2
Lot Dimensions 134x84
Property Description
Enjoy the Heart and Soul of Highland Esplanade in beautiful Clermont, FL with greenbelt view. This GATED resort-style 55+ community offers many amenities including Clubhouse, pool, spa, clay tennis courts, pickleball, bocce courts, and much more. Meet your family and friends by the fire pit or play billiards in the award-winning recreation area. This amazing 3 bedroom and 3 bath home is TURNKEY move-in ready. Professional interior design featuring 10-foot ceilings, gourmet kitchen with upgraded stainless steel appliances, GRANITE countertops and 42-inch solid wood cabinets. Recent upgrades include CUSTOM CABINETS by “Closets by Design” installed in Laundry/Craft Room and OFFICE, upgraded interior paint, upgraded shower accessories, new front patio pavers, new fridge, new washer, new dryer, solar-powered exhaust fan, and new cabinets in garage, additional cabinets in laundry/craft room, bathroom fixtures and garage shelving. Nice size owners suite and bath with large walk-in shower, double vanity sinks, spacious closet with detailed organizers. SECOND ENSUITE bedroom has its own private bathroom perfect for guests and family members. You have a third bedroom plus a flex space perfect for an office or den. The popular Lazio floor plan offers a range of spaces inside and out. Family room opens to a LARGE SCREENED LANAI and plumbed for outdoor kitchen. Private fenced yard. Extended garage (20 x 24) gives extra room for larger vehicles and bikes. Great location, close to shopping and dining. Just minutes to South Lake Hospital. No need to wait to build! This treasure is ready for you to call it home. 1-yr First American home warranty included. A must see!
Location
State FL
County Lake
Community Highland Ranch Esplanade
Rooms
Other Rooms Bonus Room, Family Room, Great Room, Inside Utility
Interior
Interior Features Attic Ventilator, Ceiling Fans(s), Eat-in Kitchen, High Ceilings, Kitchen/Family Room Combo, Living Room/Dining Room Combo, Master Bedroom Main Floor, Open Floorplan, Solid Wood Cabinets, Split Bedroom, Stone Counters, Walk-In Closet(s)
Heating Central
Cooling Central Air
Flooring Carpet, Ceramic Tile
Fireplace false
Appliance Built-In Oven, Cooktop, Dishwasher, Disposal, Dryer, Gas Water Heater, Microwave, Refrigerator, Washer
Laundry Inside, Laundry Room
Exterior
Exterior Feature Fence, Irrigation System, Lighting, Rain Gutters, Sidewalk
Parking Features Driveway, Garage Door Opener, Guest
Garage Spaces 2.0
Community Features Fitness Center, Gated, Golf Carts OK, Irrigation-Reclaimed Water, Pool, Sidewalks, Tennis Courts
Utilities Available BB/HS Internet Available, Electricity Connected, Natural Gas Connected, Street Lights, Water Connected
Amenities Available Clubhouse, Fitness Center, Gated, Pickleball Court(s), Pool, Tennis Court(s)
View Park/Greenbelt
Roof Type Shingle
Porch Covered, Patio, Rear Porch, Screened
Attached Garage true
Garage true
Private Pool No
Building
Lot Description Greenbelt, Sidewalk, Private
Story 1
Entry Level One
Foundation Slab
Lot Size Range 0 to less than 1/4
Sewer Public Sewer
Water Public
Architectural Style Florida
Structure Type Block, Stucco
New Construction false
Construction Status Inspections
Schools
Elementary Schools Grassy Lake Elementary
Middle Schools East Ridge Middle
High Schools Lake Minneola High
Others
Pets Allowed Yes
HOA Fee Include Pool, Maintenance Grounds, Private Road, Recreational Facilities
Senior Community Yes
Ownership Fee Simple
Monthly Total Fees $396
Acceptable Financing Cash, Conventional, VA Loan
Membership Fee Required Required
Listing Terms Cash, Conventional, VA Loan
Special Listing Condition None
Read Less
Want to know what your home might be worth? Contact us for a FREE valuation!

Our team is ready to help you sell your home for the highest possible price ASAP

© 2025 My Florida Regional MLS DBA Stellar MLS. All Rights Reserved.
Bought with COLDWELL BANKER REALTY





