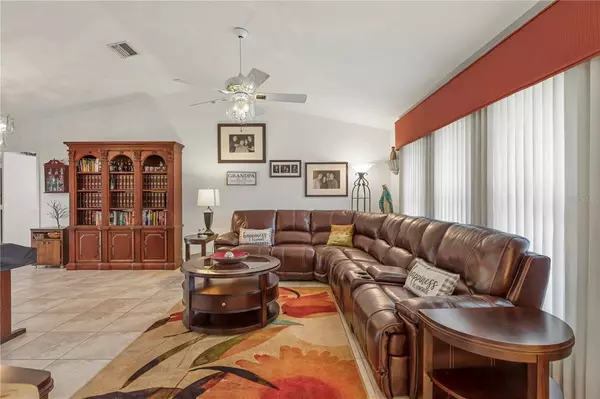$467,000
$474,000
1.5%For more information regarding the value of a property, please contact us for a free consultation.
1060 SHEEHAN BLVD Port Charlotte, FL 33952
3 Beds
2 Baths
2,220 SqFt
Key Details
Sold Price $467,000
Property Type Single Family Home
Sub Type Single Family Residence
Listing Status Sold
Purchase Type For Sale
Square Footage 2,220 sqft
Price per Sqft $210
Subdivision Port Charlotte Sec 051
MLS Listing ID C7464870
Sold Date 10/17/22
Bedrooms 3
Full Baths 2
Construction Status Financing,Inspections
HOA Y/N No
Originating Board Stellar MLS
Year Built 1986
Annual Tax Amount $1,717
Lot Size 10,018 Sqft
Acres 0.23
Lot Dimensions 80x126x80x126
Property Description
BEAUTIFULLY UPDATED, POOL HOME IN PORT CHARLOTTE - This fantastic, 2200 sq ft, 3 bed/2 bath home w/in-ground, saltwater pool is looking for a new owner. It is meticulously maintained & ready to move-in w/lots of updates to enjoy including a gorgeous kitchen & updated master bath. The home offers an L-shaped formal living room & dining room w/a separate family room & large (16x24) bonus room w/entry from the lanai - perfect for a man-cave, playroom or exercise studio. Architectural details include cathedral ceiling in the living/dining room & family room, tile flooring throughout the main living area w/inlaid tile thresholds at doorways, luxury vinyl plank flooring in the bedrooms & contemporary fans/light fixtures in kitchen & master bath plus designer window treatments. The kitchen boasts "Brown Fantasy" granite, solid wood cabinetry w/soft close doors + pull outs, stainless steel appliances & modern subway tile back splash. The private master suite features walk-out access to the lanai, two walk-in closets & an en-suite master bath w/updated vanity & quartz counter. The split bedroom floor plan offers two guest rooms - each w/walk-in closets. The shared guest bath doubles as a pool bath w/access to the lanai. Outside, the large lanai has an in-ground, saltwater pool surrounded by a beautiful brick paver deck. Plenty of room for outdoor entertaining. The bonus room adds an additional 395 sq ft to the A/C living space & has the potential to be anything you want - a home theater, workout space, art studio. Lots of updates including: all new A/C duct work (2015), updated kitchen w/new appliances (2019), new roof (2018), new pool cage & front screened entry (2019), new water heater (2017), new gutters (2019), updated electrical box (2018), brick pavers & resurfaced pool (2015). Other amenities include an attached two-car garage w/SnapLock Industries interlocking tile floor covering plus hurricane protection w/impact windows & sliders + a reinforced garage door. Make an appointment today. You won't be disappointed.
Location
State FL
County Charlotte
Community Port Charlotte Sec 051
Zoning RSF3.5
Rooms
Other Rooms Bonus Room, Breakfast Room Separate, Family Room, Formal Dining Room Separate, Formal Living Room Separate, Inside Utility
Interior
Interior Features Cathedral Ceiling(s), Ceiling Fans(s), Kitchen/Family Room Combo, L Dining, Solid Wood Cabinets, Split Bedroom, Stone Counters, Walk-In Closet(s), Window Treatments
Heating Central, Electric, Zoned
Cooling Central Air, Zoned
Flooring Tile, Vinyl
Fireplace false
Appliance Dishwasher, Dryer, Electric Water Heater, Microwave, Range, Refrigerator, Washer
Laundry Inside, Laundry Room
Exterior
Exterior Feature Irrigation System, Private Mailbox, Rain Gutters, Sidewalk, Sliding Doors
Parking Features Driveway, Garage Door Opener
Garage Spaces 2.0
Pool Gunite, In Ground, Outside Bath Access, Salt Water, Screen Enclosure
Community Features Golf, Playground
Utilities Available BB/HS Internet Available, Cable Available, Electricity Connected, Phone Available, Water Connected
View Pool
Roof Type Shingle
Porch Front Porch, Patio, Screened
Attached Garage true
Garage true
Private Pool Yes
Building
Lot Description In County, Near Golf Course, Sidewalk, Paved
Entry Level One
Foundation Slab
Lot Size Range 0 to less than 1/4
Sewer Septic Tank
Water Public
Architectural Style Florida
Structure Type Block, Stucco
New Construction false
Construction Status Financing,Inspections
Schools
Elementary Schools Neil Armstrong Elementary
Middle Schools Port Charlotte Middle
High Schools Port Charlotte High
Others
Pets Allowed Yes
Senior Community No
Ownership Fee Simple
Acceptable Financing Cash, Conventional
Listing Terms Cash, Conventional
Special Listing Condition None
Read Less
Want to know what your home might be worth? Contact us for a FREE valuation!

Our team is ready to help you sell your home for the highest possible price ASAP

© 2025 My Florida Regional MLS DBA Stellar MLS. All Rights Reserved.
Bought with CENTURY 21 SUNBELT REALTY





