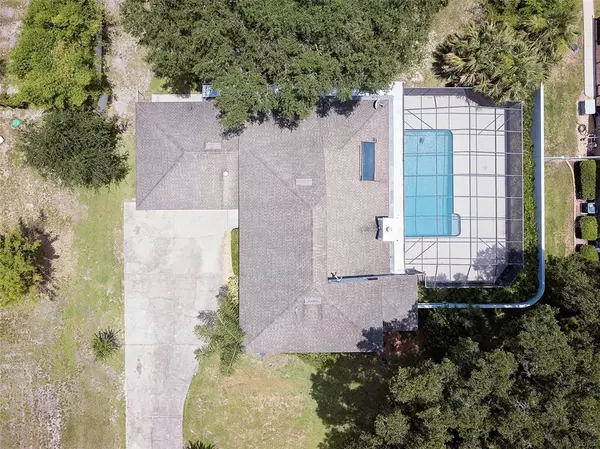$645,000
$645,000
For more information regarding the value of a property, please contact us for a free consultation.
6266 FORESTWOOD DR E Lakeland, FL 33811
5 Beds
4 Baths
3,426 SqFt
Key Details
Sold Price $645,000
Property Type Single Family Home
Sub Type Single Family Residence
Listing Status Sold
Purchase Type For Sale
Square Footage 3,426 sqft
Price per Sqft $188
Subdivision Forestwood Sub
MLS Listing ID L4930796
Sold Date 10/14/22
Bedrooms 5
Full Baths 3
Half Baths 1
HOA Y/N No
Originating Board Stellar MLS
Year Built 1988
Annual Tax Amount $3,664
Lot Size 0.850 Acres
Acres 0.85
Property Description
BACK ON THE MARKET! Entire interior of the home including ceiling and trim has fresh paint. (Updated photos to come) Home sweet home and the seller is motivated! Spacious South Lakeland home in an excellent neighborhood and ideal location with no HOA. Nearly an acre lot surrounded by beautiful, mature oak trees and vinyl fencing. This 5 bedroom, 3.5 bathroom estate features an in ground pool with screened enclosure, his and hers walk-in closets, jetted master tub, bonus room with built-in book shelves, wood burning fire place, granite countertops, stainless steel appliances, oversized two car garage, sizeable laundry room and built-in ovens. Not to mention the mother-in-law suite downstairs and the 30x30 workshop that has electric connected and water available! You will never run out of storage or room for entertaining. Don't wait, book your showing now!
Location
State FL
County Polk
Community Forestwood Sub
Direction E
Interior
Interior Features Built-in Features, Ceiling Fans(s), High Ceilings, Master Bedroom Main Floor, Open Floorplan, Stone Counters, Thermostat
Heating Central
Cooling Central Air
Flooring Tile, Wood
Fireplaces Type Living Room
Fireplace true
Appliance Built-In Oven, Convection Oven, Cooktop, Dishwasher, Disposal, Electric Water Heater, Microwave, Refrigerator
Exterior
Exterior Feature Fence, French Doors, Irrigation System, Storage
Garage Spaces 2.0
Fence Vinyl
Pool In Ground, Screen Enclosure
Utilities Available BB/HS Internet Available, Cable Available, Electricity Connected
Waterfront false
Roof Type Shingle
Attached Garage true
Garage true
Private Pool Yes
Building
Entry Level Two
Foundation Slab
Lot Size Range 1/2 to less than 1
Sewer Septic Tank
Water Well
Structure Type Vinyl Siding, Wood Frame
New Construction false
Others
Senior Community No
Ownership Fee Simple
Acceptable Financing Cash, Conventional, FHA, VA Loan
Listing Terms Cash, Conventional, FHA, VA Loan
Special Listing Condition None
Read Less
Want to know what your home might be worth? Contact us for a FREE valuation!

Our team is ready to help you sell your home for the highest possible price ASAP

© 2024 My Florida Regional MLS DBA Stellar MLS. All Rights Reserved.
Bought with 54 REALTY LLC






