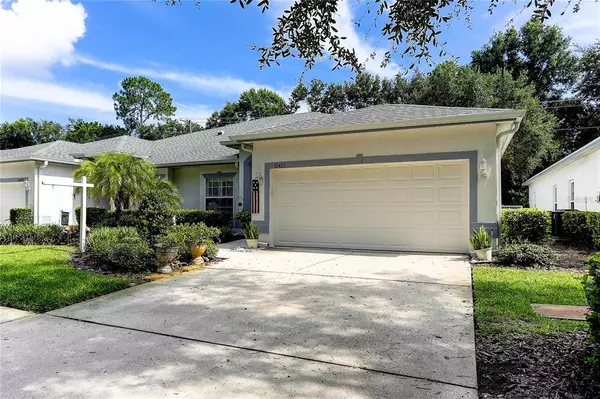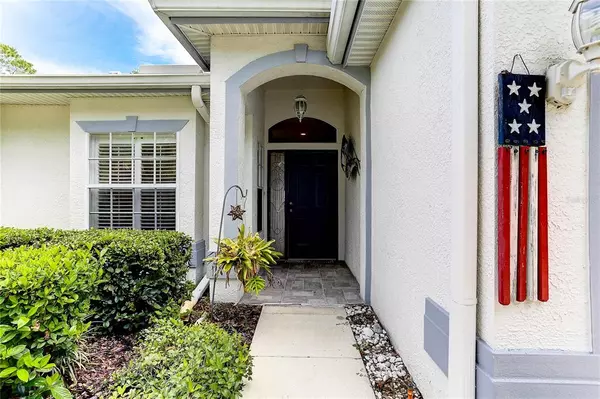$331,500
$340,000
2.5%For more information regarding the value of a property, please contact us for a free consultation.
10421 MULLIGAN CT Tampa, FL 33647
3 Beds
2 Baths
1,717 SqFt
Key Details
Sold Price $331,500
Property Type Single Family Home
Sub Type Villa
Listing Status Sold
Purchase Type For Sale
Square Footage 1,717 sqft
Price per Sqft $193
Subdivision Clubview
MLS Listing ID T3385106
Sold Date 10/05/22
Bedrooms 3
Full Baths 2
Construction Status Appraisal,Financing,Inspections
HOA Fees $180/qua
HOA Y/N Yes
Originating Board Stellar MLS
Year Built 1999
Annual Tax Amount $1,450
Lot Size 4,356 Sqft
Acres 0.1
Property Description
3 bedroom, 2 bath, 2 car garage, attached villa (2 units per building) in the Clubview community which is a part of Pebble Creek and shares in the Pebble Creek Community recreation, pool etc. The Pebble Creek master association fee is $600.00 per year. Clubview is a maintenance free community where the HOA takes care of the lawn, outside paint, roofs etc. The Clubview HOA fee is $540 per quarter. It is not age restricted and it does not have rent restrictions other than those of Hillsborough County. Pets are also allowed in Clubview. This makes for easy living for those individuals that are super busy, travel a lot, work a lot or just do not choose to spend their free time taking care of the outside of a home. The back yard CANNOT be fenced. Inside the villa you will find tile throughout all living areas and carpet in the 3 bedrooms. 1,717 sq. ft. of air conditioned living space plus a large window enclosed porch, an outside brick paved patio and an outside wood deck. Picturesque landscaping both front and rear is beautiful. The street is a cul-de-sac with common grassy areas at the end...a perfect place to walk the dog. The home has high flat ceilings. Tons of built in storage. The floor tile is white and the kitchen cabinetry is also white. Recently replaced white quartz countertops in the kitchen and both baths (Gorgeous!). AC replaced in November of 2018. Split bedroom floor plan. Laundry room with washer & dryer and cabinets/storage. Located on a quiet cul-de-sac. This is in a great location, take Bruce B. Downs to Regents Park Dr (across the street from the Walmart entrance) then left on Mulligan Ct. This home shows pride in ownership and has been lovingly maintained. The Clubview and Pebble Creek Restrictions are attached to MLS. Please take a moment and view all the professional photos and virtual tour.
Location
State FL
County Hillsborough
Community Clubview
Zoning PD
Rooms
Other Rooms Breakfast Room Separate, Great Room, Inside Utility
Interior
Interior Features Ceiling Fans(s), Crown Molding, Eat-in Kitchen, High Ceilings, Master Bedroom Main Floor, Solid Surface Counters, Walk-In Closet(s)
Heating Central, Electric
Cooling Central Air
Flooring Carpet, Ceramic Tile
Fireplace false
Appliance Dishwasher, Disposal, Dryer, Electric Water Heater, Microwave, Range, Range Hood, Refrigerator, Washer
Laundry Inside, Laundry Room
Exterior
Exterior Feature Irrigation System, Rain Gutters, Sidewalk, Sliding Doors
Garage Spaces 2.0
Community Features Association Recreation - Owned, Deed Restrictions, Fitness Center, Golf Carts OK, Playground, Pool, Sidewalks, Tennis Courts
Utilities Available Cable Connected, Electricity Connected, Sewer Connected, Water Connected
Amenities Available Clubhouse, Fitness Center, Playground, Pool, Recreation Facilities, Tennis Court(s)
Waterfront false
View Garden
Roof Type Shingle
Porch Deck, Patio
Attached Garage true
Garage true
Private Pool No
Building
Lot Description In County, Level, Sidewalk, Paved
Entry Level One
Foundation Slab
Lot Size Range 0 to less than 1/4
Sewer Public Sewer
Water None
Architectural Style Florida
Structure Type Block, Stucco
New Construction false
Construction Status Appraisal,Financing,Inspections
Others
Pets Allowed Yes
HOA Fee Include Common Area Taxes, Pool, Escrow Reserves Fund, Maintenance Structure, Maintenance Grounds, Pool, Recreational Facilities
Senior Community No
Ownership Fee Simple
Monthly Total Fees $180
Acceptable Financing Cash, Conventional, FHA, VA Loan
Membership Fee Required Required
Listing Terms Cash, Conventional, FHA, VA Loan
Special Listing Condition None
Read Less
Want to know what your home might be worth? Contact us for a FREE valuation!

Our team is ready to help you sell your home for the highest possible price ASAP

© 2024 My Florida Regional MLS DBA Stellar MLS. All Rights Reserved.
Bought with COLDWELL BANKER REALTY






