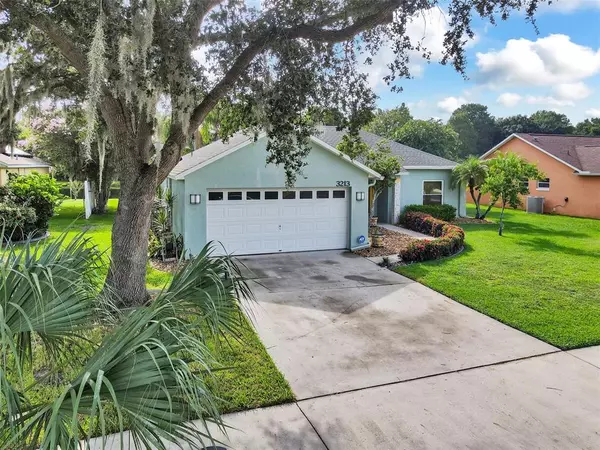$380,000
$384,750
1.2%For more information regarding the value of a property, please contact us for a free consultation.
3213 SAWGRASS CREEK CIR Saint Cloud, FL 34772
3 Beds
2 Baths
1,616 SqFt
Key Details
Sold Price $380,000
Property Type Single Family Home
Sub Type Single Family Residence
Listing Status Sold
Purchase Type For Sale
Square Footage 1,616 sqft
Price per Sqft $235
Subdivision Sawgrass Unit 06
MLS Listing ID S5072559
Sold Date 10/03/22
Bedrooms 3
Full Baths 2
Construction Status Appraisal,Financing,Inspections
HOA Fees $38/ann
HOA Y/N Yes
Originating Board Stellar MLS
Year Built 1998
Annual Tax Amount $1,537
Lot Size 9,583 Sqft
Acres 0.22
Lot Dimensions 75x125
Property Description
3rd bedroom currently used as a den/office and can easily be converted back to 3 bedroom plan. Fantastic home overlooking the
pond and conservation area. Florida Room and large screened porch offer great views of the pond and wildlife. Solar system is
completely paid off and provides very low electric bills for the owner. Recently installed energy efficient windows and sliding glass
doors throughout. Roof replaced in 2016. Wood floors throughout the home, large walk-in closet, recent large walk-in shower in
master bathroom. Stainless steel appliances. Great location just minutes from shopping, schools and the Florida Turnpike. Enjoy
the privacy with no rear neighbors in this comfortable and energy efficient home!
Location
State FL
County Osceola
Community Sawgrass Unit 06
Zoning SR1B
Rooms
Other Rooms Den/Library/Office, Florida Room
Interior
Interior Features Ceiling Fans(s), Eat-in Kitchen, Master Bedroom Main Floor, Open Floorplan, Split Bedroom, Walk-In Closet(s)
Heating Central, Electric, Solar
Cooling Central Air
Flooring Wood
Fireplace false
Appliance Built-In Oven, Dishwasher, Disposal, Electric Water Heater, Microwave, Range, Refrigerator
Laundry In Garage
Exterior
Exterior Feature Sliding Doors
Parking Features Garage Door Opener
Garage Spaces 2.0
Community Features Sidewalks
Utilities Available Public, Sewer Connected, Water Connected
Waterfront Description Pond
View Y/N 1
Water Access 1
Water Access Desc Pond
View Water
Roof Type Shingle
Porch Enclosed, Porch, Rear Porch, Screened
Attached Garage true
Garage true
Private Pool No
Building
Lot Description Conservation Area, Sidewalk, Paved
Entry Level One
Foundation Slab
Lot Size Range 0 to less than 1/4
Sewer Public Sewer
Water Public
Architectural Style Ranch
Structure Type Stucco
New Construction false
Construction Status Appraisal,Financing,Inspections
Others
Pets Allowed Yes
Senior Community No
Ownership Fee Simple
Monthly Total Fees $38
Acceptable Financing Cash, Conventional
Membership Fee Required Required
Listing Terms Cash, Conventional
Special Listing Condition None
Read Less
Want to know what your home might be worth? Contact us for a FREE valuation!

Our team is ready to help you sell your home for the highest possible price ASAP

© 2025 My Florida Regional MLS DBA Stellar MLS. All Rights Reserved.
Bought with EXP REALTY LLC





