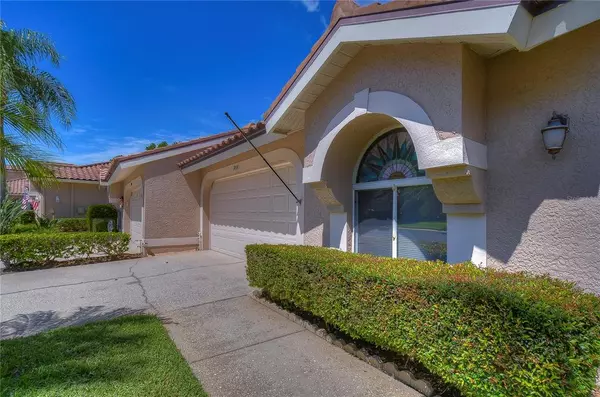$440,000
$459,000
4.1%For more information regarding the value of a property, please contact us for a free consultation.
3810 DARSTON ST Palm Harbor, FL 34685
2 Beds
2 Baths
1,659 SqFt
Key Details
Sold Price $440,000
Property Type Single Family Home
Sub Type Villa
Listing Status Sold
Purchase Type For Sale
Square Footage 1,659 sqft
Price per Sqft $265
Subdivision Salem Square
MLS Listing ID U8170205
Sold Date 09/29/22
Bedrooms 2
Full Baths 2
Construction Status Inspections
HOA Fees $304/mo
HOA Y/N Yes
Originating Board Stellar MLS
Year Built 1994
Annual Tax Amount $4,771
Lot Size 7,405 Sqft
Acres 0.17
Property Description
Honey, stop the car! Welcome to the highly sought out Salem Village subdivision located in the beautiful Ridgemoor community of East Lake. This FULLY ADA accessible home (wider doors, grab bars, and roll up to sinks and oven) offers a split floor plan, 2 bedrooms, office/den, 2 bathrooms, 2 car garage, and a massive screened in lanai with an incredible corner view of the nature preserve. The Florida lifestyle made easy with the lush tropical landscaping and the heated screened in pool which is located directly across from this villa. The community also has walking/biking trails, tennis courts, and basketball courts. The inside atrium offers plenty of natural light and a ton of fresh air in the cooler months. Private yet conveniently located near the YMCA, John Chestnut Park, shopping, and restaurants. Call today to schedule your private tour! Please note the tenants are in the process of moving out.
Location
State FL
County Pinellas
Community Salem Square
Zoning RPD-2.5_1.
Rooms
Other Rooms Den/Library/Office, Family Room, Inside Utility
Interior
Interior Features Cathedral Ceiling(s), Ceiling Fans(s), Solid Surface Counters, Stone Counters
Heating Central
Cooling Central Air
Flooring Laminate, Linoleum
Furnishings Unfurnished
Fireplace false
Appliance Dishwasher, Electric Water Heater, Microwave, Range, Refrigerator
Laundry Inside, Laundry Room
Exterior
Exterior Feature Other, Sidewalk, Sliding Doors
Parking Features Driveway
Garage Spaces 2.0
Pool Heated, In Ground
Community Features Deed Restrictions, Fitness Center, Gated, Playground, Pool, Sidewalks, Tennis Courts
Utilities Available Cable Available, Electricity Connected, Sewer Connected, Water Connected
Amenities Available Fitness Center, Gated, Playground, Pool, Tennis Court(s)
View Trees/Woods
Roof Type Shingle
Attached Garage true
Garage true
Private Pool No
Building
Lot Description Sidewalk, Paved, Unincorporated
Entry Level One
Foundation Slab
Lot Size Range 0 to less than 1/4
Sewer Public Sewer
Water Public
Structure Type Stucco
New Construction false
Construction Status Inspections
Others
Pets Allowed Yes
HOA Fee Include Pool, Maintenance Structure, Maintenance, Management, Pool, Recreational Facilities, Trash
Senior Community No
Pet Size Small (16-35 Lbs.)
Ownership Fee Simple
Monthly Total Fees $304
Acceptable Financing Cash, Conventional
Membership Fee Required Required
Listing Terms Cash, Conventional
Num of Pet 1
Special Listing Condition None
Read Less
Want to know what your home might be worth? Contact us for a FREE valuation!

Our team is ready to help you sell your home for the highest possible price ASAP

© 2025 My Florida Regional MLS DBA Stellar MLS. All Rights Reserved.
Bought with HECKLER REALTY GROUP LLC





