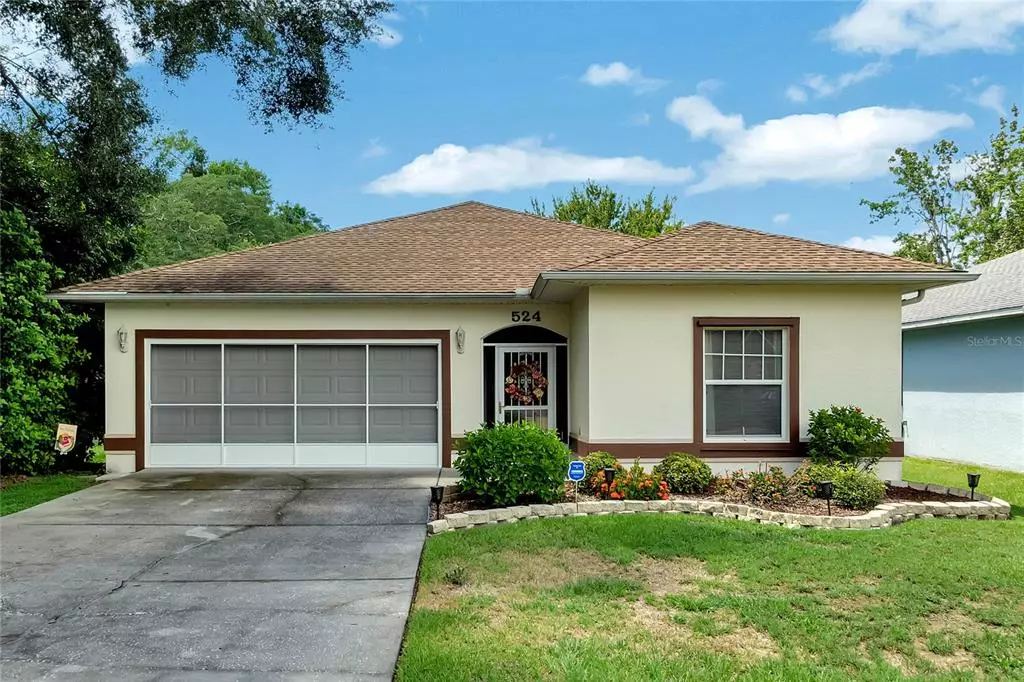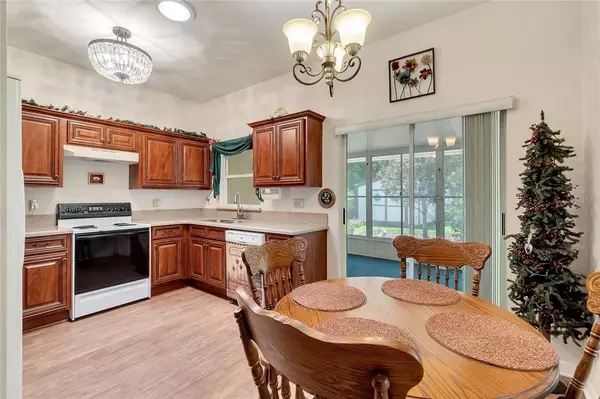$325,000
$328,000
0.9%For more information regarding the value of a property, please contact us for a free consultation.
524 MISSISSIPPI AVE Saint Cloud, FL 34769
3 Beds
2 Baths
1,357 SqFt
Key Details
Sold Price $325,000
Property Type Single Family Home
Sub Type Single Family Residence
Listing Status Sold
Purchase Type For Sale
Square Footage 1,357 sqft
Price per Sqft $239
Subdivision St Cloud
MLS Listing ID O6055358
Sold Date 09/27/22
Bedrooms 3
Full Baths 2
Construction Status Appraisal,Financing,Inspections
HOA Y/N No
Originating Board Stellar MLS
Year Built 1997
Annual Tax Amount $803
Lot Size 7,405 Sqft
Acres 0.17
Lot Dimensions 50x100
Property Description
Immaculate 3 bedroom 2 bath ranch. Kitchen renovated two years ago with stone countertops and cabinet refinish. The kitchen, dinette, and family room are all connected which is great for hosting! The expansive sun room is full of possibilities- imagine family game nights, watching movies or the big game, gathering the whole family for the holidays… This room is the perfect place! Gorgeous vinyl plank flooring span the bedrooms, kitchen and living room. Granite vanity accents a large ensuite master bathroom, with both soaking tub and shower. New roof in 2018. The large sunroom and fenced in private patio create a backyard oasis. Oversized 23' X 11' shed allows ample storage so you can enjoy the screened in garage. JUST BLOCKS FROM ST. CLOUD'S LAKEFRONT with public boat ramp and park, where you can enjoy sunsets, trails, recreation and amenities including a splash pad, playground, picnic pavilions and tables, volleyball court, sand beach area, fishing pier, marina, performing arts pavilion and Crabby Bill's Seafood Restaurant.
Location
State FL
County Osceola
Community St Cloud
Zoning SR2
Interior
Interior Features Eat-in Kitchen, Master Bedroom Main Floor, Stone Counters, Window Treatments
Heating Electric, Heat Pump
Cooling Central Air
Flooring Vinyl
Furnishings Unfurnished
Fireplace false
Appliance Dishwasher, Electric Water Heater, Range, Refrigerator
Laundry Inside, Laundry Room
Exterior
Exterior Feature Fence, Private Mailbox, Sliding Doors, Storage
Parking Features Driveway, Ground Level, Off Street
Garage Spaces 2.0
Fence Chain Link, Vinyl
Utilities Available BB/HS Internet Available, Electricity Connected, Public, Underground Utilities
Roof Type Shingle
Attached Garage true
Garage true
Private Pool No
Building
Lot Description Level, Paved
Story 1
Entry Level One
Foundation Slab
Lot Size Range 0 to less than 1/4
Sewer Public Sewer
Water Public
Architectural Style Ranch
Structure Type Block, Stucco
New Construction false
Construction Status Appraisal,Financing,Inspections
Others
Senior Community No
Ownership Fee Simple
Acceptable Financing Cash, Conventional, FHA, VA Loan
Listing Terms Cash, Conventional, FHA, VA Loan
Special Listing Condition None
Read Less
Want to know what your home might be worth? Contact us for a FREE valuation!

Our team is ready to help you sell your home for the highest possible price ASAP

© 2025 My Florida Regional MLS DBA Stellar MLS. All Rights Reserved.
Bought with KELLER WILLIAMS ADVANTAGE III





