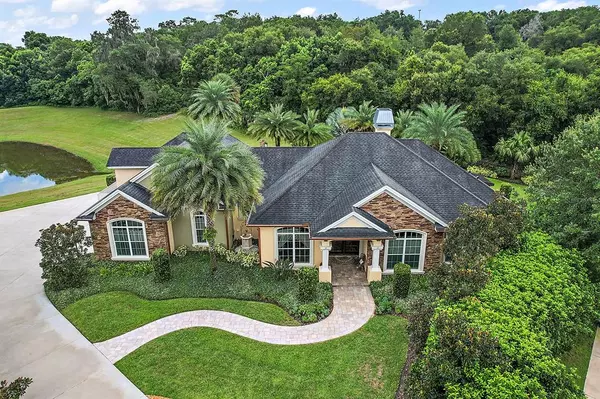$822,000
$839,900
2.1%For more information regarding the value of a property, please contact us for a free consultation.
7333 CHESTERHILL CIR Mount Dora, FL 32757
3 Beds
3 Baths
2,966 SqFt
Key Details
Sold Price $822,000
Property Type Single Family Home
Sub Type Single Family Residence
Listing Status Sold
Purchase Type For Sale
Square Footage 2,966 sqft
Price per Sqft $277
Subdivision Chesterhill Estates
MLS Listing ID G5060080
Sold Date 09/23/22
Bedrooms 3
Full Baths 3
Construction Status Inspections
HOA Fees $20/ann
HOA Y/N Yes
Originating Board Stellar MLS
Year Built 2013
Annual Tax Amount $7,565
Lot Size 0.530 Acres
Acres 0.53
Property Description
Beyond a winding tree-lined drive lies a property graced by exotic palms, Southern magnolias, and professionally landscaped tropical gardens, creating an enchanting private paradise. This secluded hideaway is yet another stand-out, custom constructed home with impressive attention to detail by luxury home builder Sam Sadler. Incredible architecture reminiscent of a French Country Estate and outstanding curb appeal beckon you into this pristine oasis of peace. Once inside you'll encounter an integrated floor plan blending formal and informal spaces for relaxed and sophisticated entertaining. High ceilings, intricate millwork, knotty alder cabinets and hickory wood floors provide timeless design elements. The gourmet kitchen is as beautiful as it is functional with custom crafted cabinets, stunning granite tops with full granite backsplash, Bosch appliances, gas range with pot-filler and travertine floors. Bar-top seating overlooks the family gathering room with wood beamed ceiling, stacked stone fireplace and TV viewing wall. A doorway provides easy access from the kitchen to the formal dining room featuring the same premium millwork found throughout every room of this home. The two guest bedrooms and two bathrooms are split from the primary owner's suite providing complete privacy for all. A spacious office with hidden storage closet, a massive walk-in pantry and laundry room, and a beautiful light-filled breakfast room complete this functional floor plan. A hidden stairway leads to a light-filled storybook loft with dormer storage. Outside, indulge in the allure of living and entertaining in style in this incredible outdoor sanctuary. This “five star” retreat features a 400 SF paver stone lanai with cypress ceiling, Phantom retractable screens and 65” outdoor platinum TV; a luxurious self-cleaning salt pool with beach area with fountain and a concrete paver deck; LED lighting; stacked stone wood burning fireplace; side garden area with potting table and sink and, a workshop/storage room. This backyard paradise, befitting a botanical garden, is fully fenced and enhanced with a backdrop of extensive professional landscaped grounds with exotic accent lighting. The oversized side-entry 2 car garage has whisper drive openers with internet enabled control and a climate controlled pet room. A detailed list of the many custom features and upgrades is available. Chesterhill Estates is conveniently located minutes to the vibrant Historic Downtown of Mount Dora with its award-winning festivals, shops, waterfront parks, nature trails, breweries and restaurants; minutes to groceries and gas; 30 minutes to Orlando and theme parks; less than 1 hour to East Coast beaches and the International airport.
Location
State FL
County Orange
Community Chesterhill Estates
Zoning P-D
Interior
Interior Features Ceiling Fans(s), Central Vaccum, Coffered Ceiling(s), Crown Molding, Kitchen/Family Room Combo, Solid Wood Cabinets, Split Bedroom, Stone Counters, Vaulted Ceiling(s), Walk-In Closet(s)
Heating Central
Cooling Central Air, Mini-Split Unit(s)
Flooring Carpet, Hardwood, Travertine
Fireplaces Type Gas, Family Room, Wood Burning
Fireplace true
Appliance Built-In Oven, Cooktop, Dishwasher, Disposal, Dryer, Exhaust Fan, Gas Water Heater, Microwave, Range, Refrigerator, Washer, Water Filtration System
Exterior
Exterior Feature Fence, Irrigation System, Lighting, Rain Gutters, Storage
Parking Features Driveway, Garage Door Opener, Garage Faces Side, Parking Pad
Garage Spaces 2.0
Fence Other
Pool Deck, Gunite, In Ground, Lighting, Salt Water, Self Cleaning
Community Features Deed Restrictions
Utilities Available Cable Connected, Propane, Sprinkler Well, Underground Utilities
Waterfront Description Pond
View Y/N 1
View Garden, Trees/Woods
Roof Type Shingle
Porch Covered, Front Porch, Rear Porch, Screened
Attached Garage true
Garage true
Private Pool Yes
Building
Lot Description Level, Paved, Unincorporated
Entry Level One
Foundation Slab
Lot Size Range 1/2 to less than 1
Builder Name Sam Sadler
Sewer Septic Tank
Water Well
Architectural Style Custom
Structure Type Block, Stucco
New Construction false
Construction Status Inspections
Schools
Elementary Schools Zellwood Elem
Middle Schools Wolf Lake Middle
High Schools Apopka High
Others
Pets Allowed Yes
Senior Community No
Pet Size Extra Large (101+ Lbs.)
Ownership Fee Simple
Monthly Total Fees $20
Membership Fee Required Required
Special Listing Condition None
Read Less
Want to know what your home might be worth? Contact us for a FREE valuation!

Our team is ready to help you sell your home for the highest possible price ASAP

© 2025 My Florida Regional MLS DBA Stellar MLS. All Rights Reserved.
Bought with SCOTT REALTY ASSOCIATES





