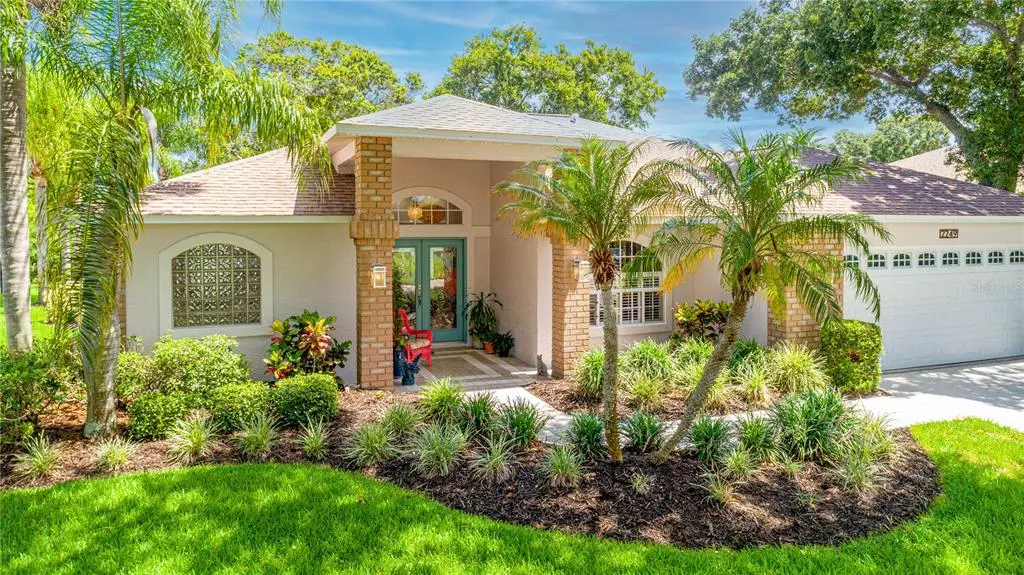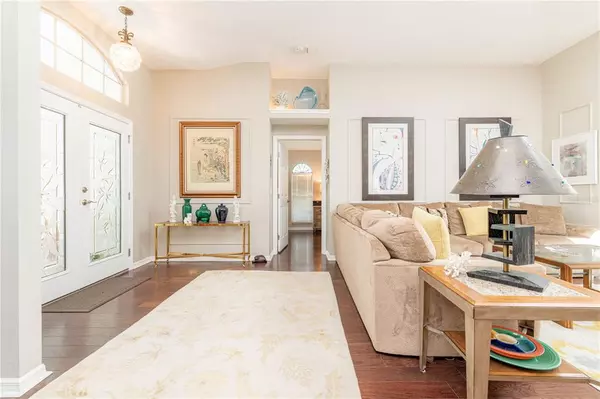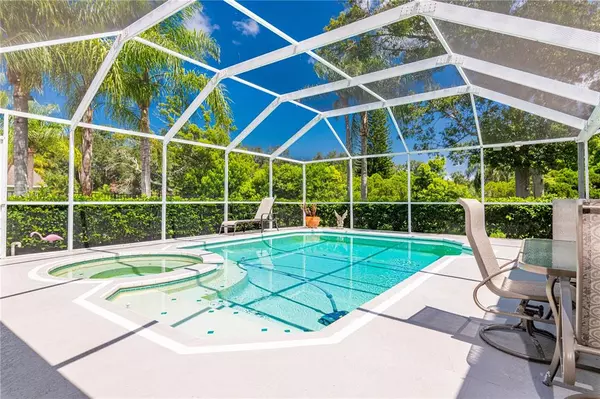$690,000
$689,900
For more information regarding the value of a property, please contact us for a free consultation.
2249 BRANDYWINE DR Palm Harbor, FL 34683
3 Beds
2 Baths
2,055 SqFt
Key Details
Sold Price $690,000
Property Type Single Family Home
Sub Type Single Family Residence
Listing Status Sold
Purchase Type For Sale
Square Footage 2,055 sqft
Price per Sqft $335
Subdivision Suttons Ridge
MLS Listing ID T3389272
Sold Date 09/23/22
Bedrooms 3
Full Baths 2
Construction Status Other Contract Contingencies
HOA Fees $41/ann
HOA Y/N Yes
Originating Board Stellar MLS
Year Built 1992
Annual Tax Amount $4,675
Lot Size 0.260 Acres
Acres 0.26
Lot Dimensions 80x140
Property Description
Active w/ Contract-Taking BACK UP OFFERS- Home has APPRAISED AND BEEN INSPECTED! Welcome to Suttons Ridge. This beautiful community now offers a 3 bedroom, 2 bathroom home with a 2 car garage and a HUGE POOL. From the moment you pull into the driveway, you'll notice the freshly painted exterior with a brick facade and luscious green grass! Enter through the double doors into the foyer and you'll be greeted by stunning pool views through your triple stacking sliding glass door. The entire home features engineered hardwood flooring throughout with vaulted ceilings and ceiling fans in every room. The main living area features a living room and dining room combo making entertaining super easy. The master bedroom has vaulted ceilings, a large walk-in closet, and sliding glass doors to the pool. The master bathroom has a huge jetted tub, porcelain tiled floors, dual sinks with laminate countertops, and a fully tiled walk-in shower with frameless shower doors. The kitchen has built-in cabinets, nickel hardware, a pantry, new disposal, and laminate countertops with a breakfast bar. The family room features a gas (LP) fireplace with a mantle and vaulted ceilings. The guest bathroom has access to the pool, a tub/shower combo, porcelain floors, and single sink vanity. Each guest bedroom has a walk-in closet, and engineered hardwood flooring. The guest bedroom at the rear of the home even has sliding glass doors to the pool. The pool has a large lanai, outdoor kitchen with grill, and vented hood too. The pool is salt water with solar heat, and it overlooks the well-manicured backyard. There is a pond to the rear of the property and this home is NOT in a flood zone. The AC was replaced in 2018 and the garage has carpeted, checkered pattern floor with a newer garage door. Did we mention the indoor laundry room with storage cabinets and plenty of space to fold your laundry? This home is an absolute GEM and wont last long. Come vistit, and youll understand why it will be the perfect fit for your next adventure. New photos will be input on 7/19/22.
Location
State FL
County Pinellas
Community Suttons Ridge
Zoning R-1
Interior
Interior Features Ceiling Fans(s), High Ceilings, Kitchen/Family Room Combo, Living Room/Dining Room Combo, Master Bedroom Main Floor, Skylight(s), Split Bedroom, Thermostat
Heating Electric
Cooling Central Air
Flooring Hardwood
Fireplaces Type Gas
Fireplace true
Appliance Dishwasher, Disposal, Range, Refrigerator
Exterior
Exterior Feature Outdoor Kitchen
Garage Spaces 2.0
Pool Chlorine Free, Heated, Salt Water
Utilities Available Cable Available, Electricity Available, Natural Gas Connected, Sewer Connected
Roof Type Shingle
Attached Garage true
Garage true
Private Pool Yes
Building
Story 1
Entry Level One
Foundation Slab
Lot Size Range 1/4 to less than 1/2
Sewer Septic Tank
Water Public
Structure Type Block, Brick
New Construction false
Construction Status Other Contract Contingencies
Others
Pets Allowed No
Senior Community No
Ownership Fee Simple
Monthly Total Fees $41
Acceptable Financing Cash, Conventional, Trade, FHA
Membership Fee Required Required
Listing Terms Cash, Conventional, Trade, FHA
Special Listing Condition None
Read Less
Want to know what your home might be worth? Contact us for a FREE valuation!

Our team is ready to help you sell your home for the highest possible price ASAP

© 2025 My Florida Regional MLS DBA Stellar MLS. All Rights Reserved.
Bought with FUTURE HOME REALTY INC





