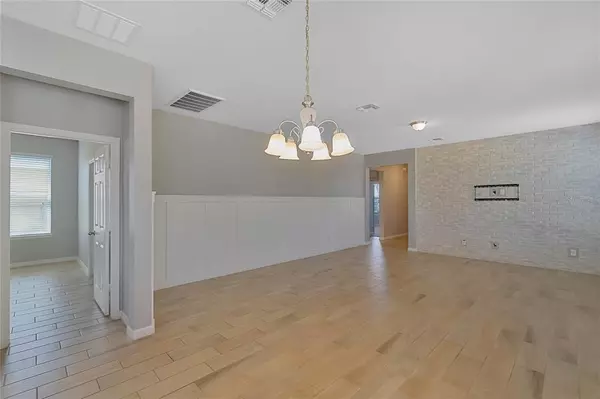$509,900
$509,900
For more information regarding the value of a property, please contact us for a free consultation.
8086 WOOD SAGE DR Winter Garden, FL 34787
3 Beds
2 Baths
1,708 SqFt
Key Details
Sold Price $509,900
Property Type Single Family Home
Sub Type Single Family Residence
Listing Status Sold
Purchase Type For Sale
Square Footage 1,708 sqft
Price per Sqft $298
Subdivision Summerlake Pd Ph 2C 2D 2E
MLS Listing ID O6035541
Sold Date 09/21/22
Bedrooms 3
Full Baths 2
Construction Status Appraisal,Financing,Inspections
HOA Fees $182/mo
HOA Y/N Yes
Originating Board Stellar MLS
Year Built 2016
Annual Tax Amount $4,588
Lot Size 8,712 Sqft
Acres 0.2
Property Description
Adorable move in ready 3 bed/2 bath, 1709sf Summerlake bungalow with two stall garage on a fully fenced corner lot. Tastefully decorated open split plan. Trendy kitchen with neutral subway tile backsplash, matching stainless Whirlpool appliances including gas stovetop, granite counters covering large breakfast island and side bar adjacent to covered outdoor terrace. Large family /dining room combo features wainscoting chair rail and decorative brick tv wall. Primary suite boasts large shower stall with dual heads, double sink, private water closet and massive walk in closet conveniently connected to laundry room. Light hand scraped wood look tile throughout entire house. Summerlake community features a clubhouse with fitness center, resort style pool and playground and is located close to major retail, shopping and highways.
Location
State FL
County Orange
Community Summerlake Pd Ph 2C 2D 2E
Zoning P-D
Rooms
Other Rooms Great Room
Interior
Interior Features Eat-in Kitchen, High Ceilings, Kitchen/Family Room Combo, Living Room/Dining Room Combo, Master Bedroom Main Floor, Solid Surface Counters, Split Bedroom, Thermostat, Walk-In Closet(s)
Heating Central
Cooling Central Air
Flooring Ceramic Tile
Fireplace false
Appliance Built-In Oven, Convection Oven, Cooktop, Dishwasher, Disposal, Dryer, Exhaust Fan, Gas Water Heater, Range Hood, Refrigerator, Tankless Water Heater, Washer
Exterior
Exterior Feature Fence, Sidewalk, Sliding Doors
Garage Alley Access, Garage Faces Rear
Garage Spaces 2.0
Fence Vinyl
Community Features Irrigation-Reclaimed Water, Playground, Pool, Sidewalks, Tennis Courts
Utilities Available Electricity Connected, Natural Gas Connected, Sewer Connected, Street Lights, Underground Utilities, Water Connected
Amenities Available Clubhouse, Fitness Center, Playground, Pool, Tennis Court(s)
Waterfront false
Roof Type Shingle
Parking Type Alley Access, Garage Faces Rear
Attached Garage true
Garage true
Private Pool No
Building
Lot Description Corner Lot
Entry Level One
Foundation Slab
Lot Size Range 0 to less than 1/4
Sewer Public Sewer
Water None
Architectural Style Bungalow
Structure Type Stucco
New Construction false
Construction Status Appraisal,Financing,Inspections
Schools
Elementary Schools Summerlake Elementary
Middle Schools Bridgewater Middle
High Schools Horizon High School
Others
Pets Allowed Yes
HOA Fee Include Common Area Taxes, Pool, Escrow Reserves Fund, Management, Pool, Recreational Facilities
Senior Community No
Ownership Fee Simple
Monthly Total Fees $182
Acceptable Financing Cash, Conventional, VA Loan
Membership Fee Required Required
Listing Terms Cash, Conventional, VA Loan
Special Listing Condition None
Read Less
Want to know what your home might be worth? Contact us for a FREE valuation!

Our team is ready to help you sell your home for the highest possible price ASAP

© 2024 My Florida Regional MLS DBA Stellar MLS. All Rights Reserved.
Bought with RE/MAX PRIME PROPERTIES






